2209 S Melrose Ln, Bethlehem, PA 18015
Local realty services provided by:ERA Liberty Realty
2209 S Melrose Ln,Bethlehem, PA 18015
$3,495,000
- 5 Beds
- 6 Baths
- 6,400 sq. ft.
- Single family
- Active
Listed by: nancy w ahlum
Office: carol c dorey real estate
MLS#:PALH2011370
Source:BRIGHTMLS
Price summary
- Price:$3,495,000
- Price per sq. ft.:$546.09
About this home
This artistically designed home plan focuses on simplicity, natural elements and functionality. Modern design embraces minimalism with clean lines and sleek, strong, horizontal and vertical elements. Walls of windows and natural stone become the focal points for each room, connecting the indoor environment with its natural surroundings. An open floor plan creates unity and flow, while flexible spaces adapt to every need. Families can enjoy shared moments even when engaged in different activities. This creative design is ideal for both living and entertaining with panache. Natural materials like wood and stone enhance the connection to the environment. The materials and neutral color palettes are serene and timeless. This ideal 5.3 acre parcel, on a private cul-de-sac in a fabulous neighborhood of stunning custom homes, has a lovely mix of meadows, stream and forest. In Newport Ridge, protective covenants establish enduring value. Additionally, the adjacent Black River Sanctuary, covering 187 acres in Salisbury and Upper Saucon Townships, has seven different walking trails, providing a backdrop of starlit skies and abundant wildlife. Myron Haydt, named the 2018 Top Custom Home Builder in PA by Home Builder Digest, offers homeowners nothing less than an extraordinary opportunity to imagine, create and realize their dream home.
Contact an agent
Home facts
- Listing ID #:PALH2011370
- Added:334 day(s) ago
- Updated:February 21, 2026 at 02:48 PM
Rooms and interior
- Bedrooms:5
- Total bathrooms:6
- Full bathrooms:5
- Half bathrooms:1
- Living area:6,400 sq. ft.
Heating and cooling
- Cooling:Central A/C
- Heating:Baseboard - Electric, Propane - Leased
Structure and exterior
- Roof:Asphalt
- Building area:6,400 sq. ft.
- Lot area:5.31 Acres
Utilities
- Water:Well Permit Applied For
- Sewer:Perc Approved Septic
Finances and disclosures
- Price:$3,495,000
- Price per sq. ft.:$546.09
- Tax amount:$3,160 (2022)
New listings near 2209 S Melrose Ln
- Open Sat, 1 to 3pmNew
 $320,000Active3 beds 2 baths1,200 sq. ft.
$320,000Active3 beds 2 baths1,200 sq. ft.708 Cherokee St, BETHLEHEM, PA 18015
MLS# PANH2009350Listed by: REAL OF PENNSYLVANIA - New
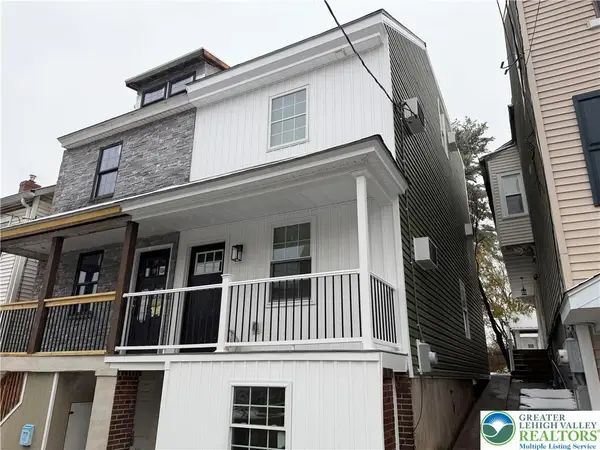 $309,900Active4 beds 2 baths1,743 sq. ft.
$309,900Active4 beds 2 baths1,743 sq. ft.38 W North, Bethlehem, PA 18018
MLS# 772187Listed by: PREFERRED PROPERTIES PLUS - New
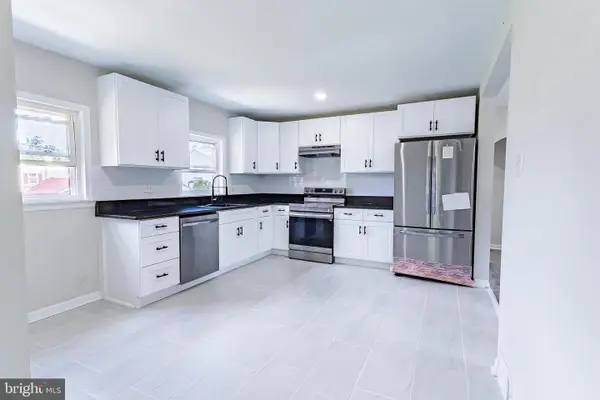 $349,900Active4 beds 1 baths
$349,900Active4 beds 1 baths1714 Elliott Ave, BETHLEHEM, PA 18018
MLS# PALH2014666Listed by: UNITED REAL ESTATE STRIVE 212 LEHIGH VALLEY 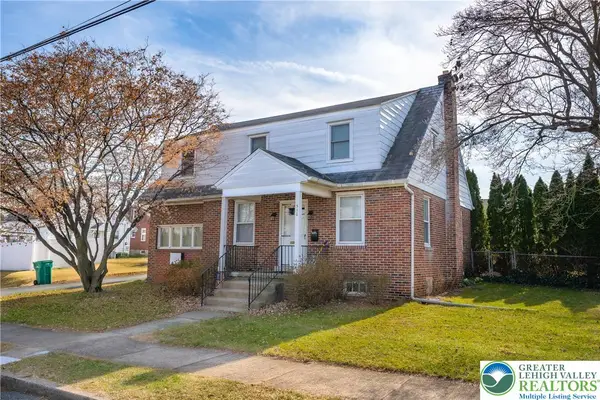 $369,900Active4 beds 2 baths2,120 sq. ft.
$369,900Active4 beds 2 baths2,120 sq. ft.510 Hickory Street, Freemansburg, PA 18017
MLS# 763132Listed by: BHHS - CHOICE PROPERTIES- Open Sun, 1 to 3pmNew
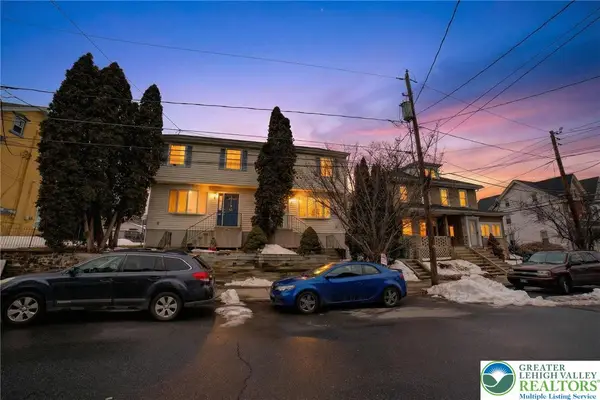 $320,000Active3 beds 2 baths1,200 sq. ft.
$320,000Active3 beds 2 baths1,200 sq. ft.708 Cherokee Street, Bethlehem, PA 18015
MLS# 771781Listed by: REAL OF PENNSYLVANIA - New
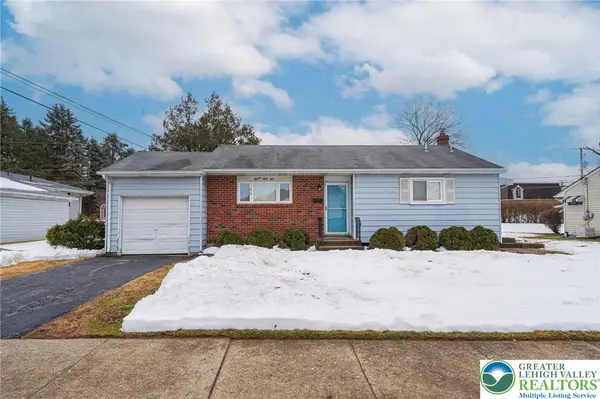 $299,000Active3 beds 1 baths1,392 sq. ft.
$299,000Active3 beds 1 baths1,392 sq. ft.1339 Richard Avenue, Bethlehem, PA 18018
MLS# 772080Listed by: RE/MAX REAL ESTATE - Open Sat, 12 to 3pmNew
 $499,000Active3 beds 3 baths2,333 sq. ft.
$499,000Active3 beds 3 baths2,333 sq. ft.1686 Charley Ln, BETHLEHEM, PA 18020
MLS# PANH2009340Listed by: KELLER WILLIAMS REAL ESTATE - ALLENTOWN - New
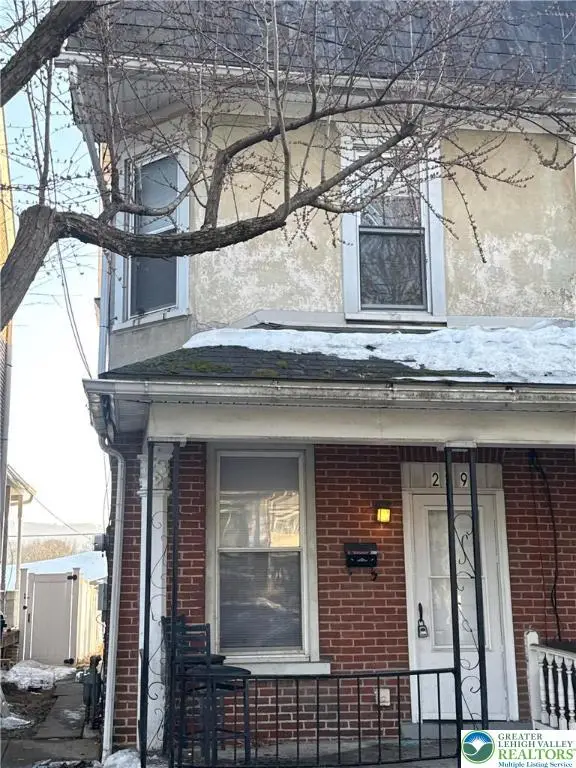 $239,900Active4 beds 1 baths1,702 sq. ft.
$239,900Active4 beds 1 baths1,702 sq. ft.229 W Fairview Street, Bethlehem, PA 18018
MLS# 772083Listed by: MANAGED BY EQUINOX INC - New
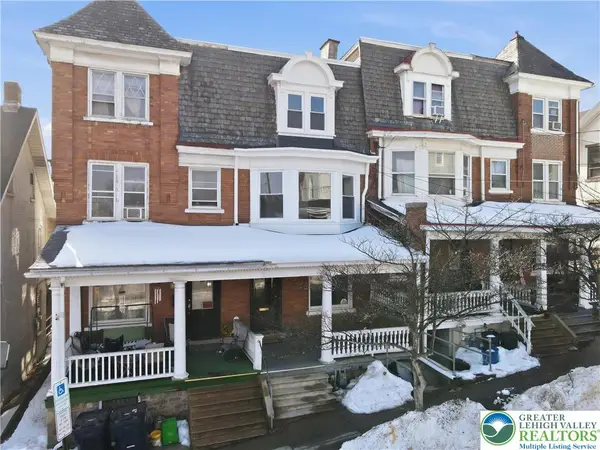 $269,000Active5 beds 1 baths2,177 sq. ft.
$269,000Active5 beds 1 baths2,177 sq. ft.524 Fiot Street, Bethlehem, PA 18015
MLS# 771798Listed by: BHHS FOX & ROACH BETHLEHEM - New
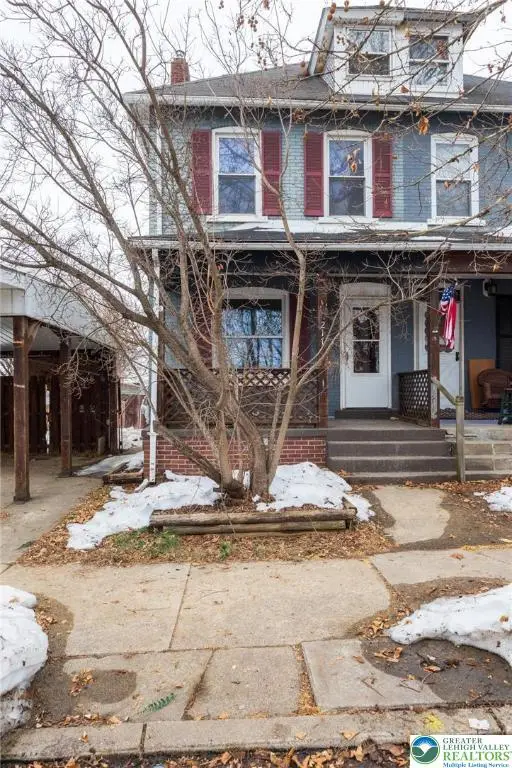 $210,000Active2 beds 2 baths1,152 sq. ft.
$210,000Active2 beds 2 baths1,152 sq. ft.217 Crest Avenue, Bethlehem, PA 18015
MLS# 772017Listed by: HOME TEAM REAL ESTATE

