2212 S Melrose Ln, Bethlehem, PA 18015
Local realty services provided by:ERA Byrne Realty
2212 S Melrose Ln,Bethlehem, PA 18015
$3,250,000
- 4 Beds
- 6 Baths
- 5,767 sq. ft.
- Single family
- Active
Listed by: nancy w ahlum
Office: carol c dorey real estate
MLS#:PALH2010188
Source:BRIGHTMLS
Price summary
- Price:$3,250,000
- Price per sq. ft.:$563.55
About this home
Myron Haydt, winner of the Top Pennsylvania Custom Home Builder Award, offers this custom home package for homeowners who require nothing less than extraordinary quality, design and location.
Meticulously designed, the 5700 square foot luxury home boasts a rare combination of beauty and functionality. A massive great room includes the kitchen, with dual islands and seating for five, top- of-the- line appliances, and windowed breakfast room as part of a sun-kissed family room with fireplace and generous built-ins. A wall of doors from this great room opens to an elegant 32’ covered porch – perfect for elegant garden parties, barbecues or dinners al fresco. A generously sized dining room and a study flank the 2-story foyer. Multiple walk-in closets, butler’s pantry, full bath, a walk-in pantry and wood floors are the hallmarks of the first floor. Two wide staircases access the second floor. There are 4-bedroom suites and laundry. The primary suite has a wall of windows and massive walk-in closet with island, second walk-in closet and sumptuous bath with oversized shower and a soaking tub. This 2-acre lot is one of only two remaining lots in the award-winning neighborhood of Newport Ridge. The land offers plenty of room for pools and sports courts, all within an easy drive to Bethlehem, Allentown, New York City, Philadelphia and New Jersey. Adjacent is Black River Sanctuary, a preserve of 187 acres in Salisbury and Upper Saucon townships, with seven different trails, covering 3 miles,
Contact an agent
Home facts
- Listing ID #:PALH2010188
- Added:492 day(s) ago
- Updated:February 11, 2026 at 02:38 PM
Rooms and interior
- Bedrooms:4
- Total bathrooms:6
- Full bathrooms:5
- Half bathrooms:1
- Living area:5,767 sq. ft.
Heating and cooling
- Cooling:Central A/C
- Heating:90% Forced Air, Propane - Leased
Structure and exterior
- Roof:Architectural Shingle
- Building area:5,767 sq. ft.
- Lot area:2.11 Acres
Utilities
- Water:Well Required
- Sewer:Septic Permit Issued
Finances and disclosures
- Price:$3,250,000
- Price per sq. ft.:$563.55
- Tax amount:$2,166 (2022)
New listings near 2212 S Melrose Ln
- New
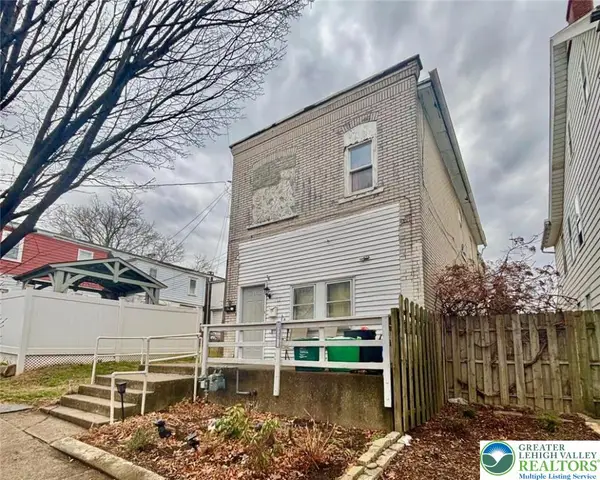 $300,000Active4 beds 3 baths1,908 sq. ft.
$300,000Active4 beds 3 baths1,908 sq. ft.713 3rd Avenue, Bethlehem City, PA 18018
MLS# 771696Listed by: WEICHERT REALTORS - New
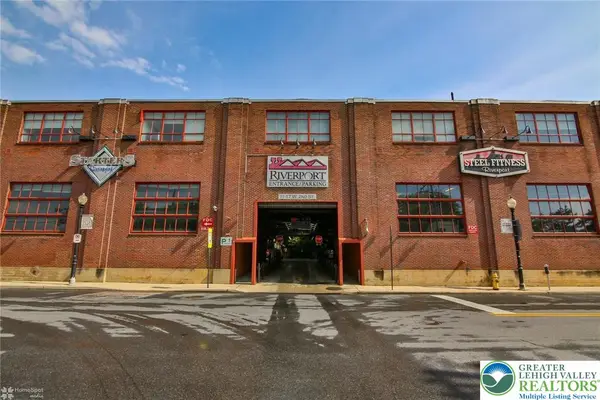 $219,900Active1 beds 1 baths720 sq. ft.
$219,900Active1 beds 1 baths720 sq. ft.11 W 2nd Street #317, Bethlehem City, PA 18015
MLS# 771705Listed by: HOWARDHANNA THEFREDERICKGROUP - New
 $155,000Active3 beds 2 baths910 sq. ft.
$155,000Active3 beds 2 baths910 sq. ft.740 Laufer Street, Bethlehem City, PA 18015
MLS# 771716Listed by: RE/MAX 440 - New
 $285,000Active3 beds 2 baths1,906 sq. ft.
$285,000Active3 beds 2 baths1,906 sq. ft.720 7th Avenue, Bethlehem City, PA 18018
MLS# 771634Listed by: BETTERHOMES&GARDENSRE/CASSIDON - New
 $324,900Active4 beds 2 baths1,647 sq. ft.
$324,900Active4 beds 2 baths1,647 sq. ft.515 Laurel Street, Bethlehem City, PA 18018
MLS# 771537Listed by: BHHS FOX & ROACH BETHLEHEM - New
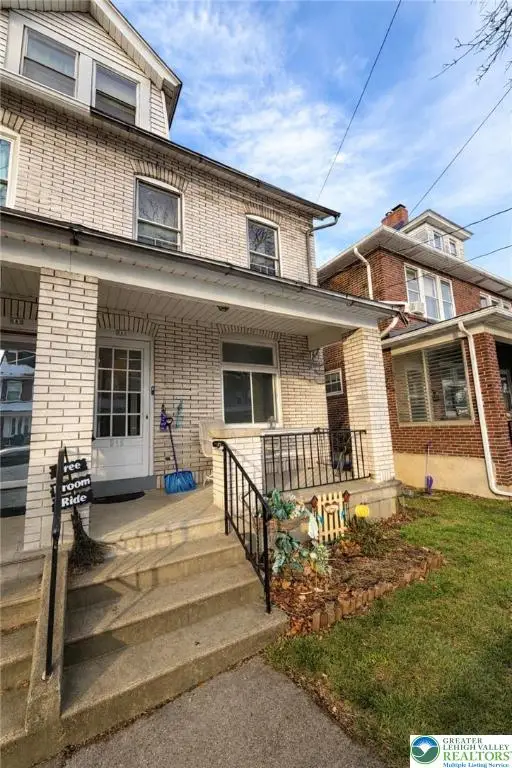 $324,900Active4 beds 2 baths
$324,900Active4 beds 2 baths515 E Laurel Street, Bethlehem City, PA 18018
MLS# 771493Listed by: BHHS FOX & ROACH BETHLEHEM - New
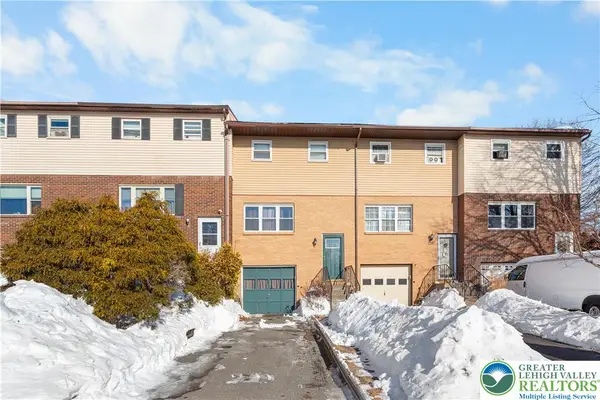 $275,000Active3 beds 2 baths1,546 sq. ft.
$275,000Active3 beds 2 baths1,546 sq. ft.1713 Barrett Drive, Bethlehem City, PA 18017
MLS# 771085Listed by: IRONVALLEY RE OF LEHIGH VALLEY - New
 $294,900Active4 beds 2 baths1,814 sq. ft.
$294,900Active4 beds 2 baths1,814 sq. ft.612 E 5th Street, Bethlehem City, PA 18015
MLS# 771253Listed by: WEICHERT REALTORS - ALLENTOWN - New
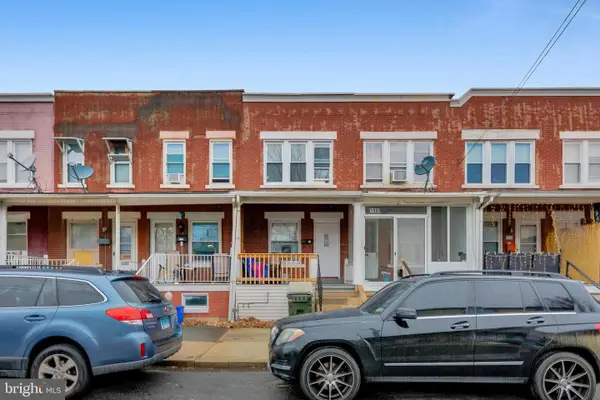 $230,000Active2 beds -- baths
$230,000Active2 beds -- baths1962 Glendale Ave, BETHLEHEM, PA 18018
MLS# PALH2014498Listed by: EXP COMMERCIAL - New
 $300,000Active2 beds -- baths3,482 sq. ft.
$300,000Active2 beds -- baths3,482 sq. ft.331 Broadway, BETHLEHEM, PA 18015
MLS# PANH2009246Listed by: EXP COMMERCIAL

