2304 Black River Road, Bethlehem, PA 18015
Local realty services provided by:ERA Martin Associates
Upcoming open houses
- Sun, Nov 0212:00 pm - 02:00 pm
Listed by:michael w laporta jr.
Office:exp realty, llc.
MLS#:PANH2008918
Source:BRIGHTMLS
Price summary
- Price:$475,000
- Price per sq. ft.:$278.27
About this home
HIGHEST & BEST OFFERS DUE BY MON., NOV. 3 @ 6PM. NOTIFICATION WILL OCCUR ON TUES., NOV. 4.
Welcome to 2304 Black River Rd. This charming custom built Bethlehem/Lower Saucon split level offers a blend of comfort and style. This home has had only one owner since its construction. The features of this home are 4 BRs and 3 BAs and offers over 1700 SF of above grade living space to suit your entertainment needs for the holidays, family get-togethers or just a night with friends. This home sits on nearly 3 acres of land. The 1st floor/ primary level features a kitchen with custom built cabinets, soft close drawers, Corian counter tops, Kenmore appliances and a separate area for dining. From the kitchen you transition to an open formal living room setting with a vaulted ceiling, exposed wood beam and a bowed bay window. Next, you will find a master bedroom suite with a full bathroom and separate laundry area. There is a breezeway that takes you to an oversized 2-car garage. The lower level has a full sized family room with a fireplace with a wood burning insert and stone hearth. There is a full bath in the lower level. You also have two stairwells of which one has a handicap accessible chairlift leading to the main kitchen area. Additionally, in the lower level there is a walkout 3 season sunroom and a utility area. This section of the home is perfect for guests or in-laws.
The 2nd level takes you to 3 bedrooms, a 3rd full bathroom and hardwood floors. This home is in very close proximity to major highways, hospitals, restaurants, schools, colleges/universities, shopping, etc. It is only one hour from Philadelphia and a little more to NYC. Don’t miss your opportunity to make 2304 Black River Rd. your new “Home Sweet Home!’ The home is being sold “AS IS.”
Contact an agent
Home facts
- Year built:1960
- Listing ID #:PANH2008918
- Added:2 day(s) ago
- Updated:November 02, 2025 at 04:32 AM
Rooms and interior
- Bedrooms:4
- Total bathrooms:3
- Full bathrooms:3
- Living area:1,707 sq. ft.
Heating and cooling
- Cooling:Ceiling Fan(s), Central A/C
- Heating:Baseboard - Hot Water, Oil
Structure and exterior
- Roof:Shingle
- Year built:1960
- Building area:1,707 sq. ft.
- Lot area:2.98 Acres
Schools
- High school:SAUCON VALLEY SENIOR
- Middle school:SAUCON VALLEY
- Elementary school:SAUCON VALLEY
Utilities
- Water:Well
- Sewer:Public Sewer
Finances and disclosures
- Price:$475,000
- Price per sq. ft.:$278.27
- Tax amount:$5,428 (2025)
New listings near 2304 Black River Road
- New
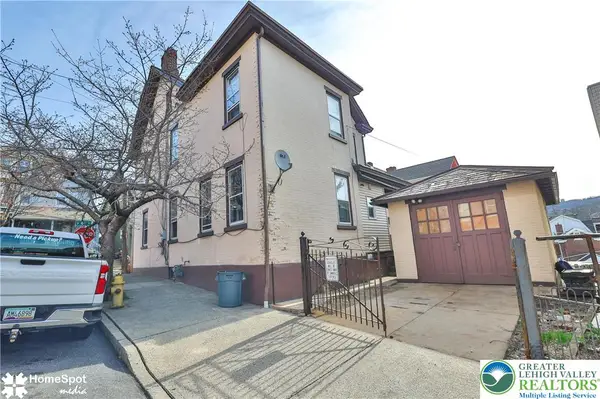 $332,000Active5 beds 2 baths2,500 sq. ft.
$332,000Active5 beds 2 baths2,500 sq. ft.424 W 4th, Bethlehem City, PA 18015
MLS# 767346Listed by: COLDWELL BANKER HEARTHSIDE - New
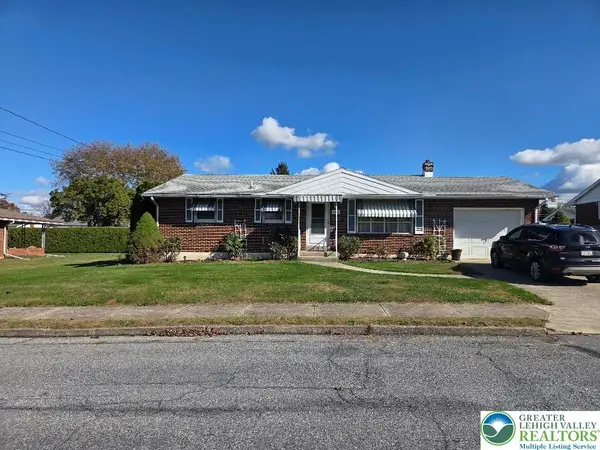 $345,000Active3 beds 2 baths1,920 sq. ft.
$345,000Active3 beds 2 baths1,920 sq. ft.2312 Lafayette Avenue, Bethlehem City, PA 18017
MLS# 767320Listed by: HOWARDHANNA THEFREDERICKGROUP - Coming Soon
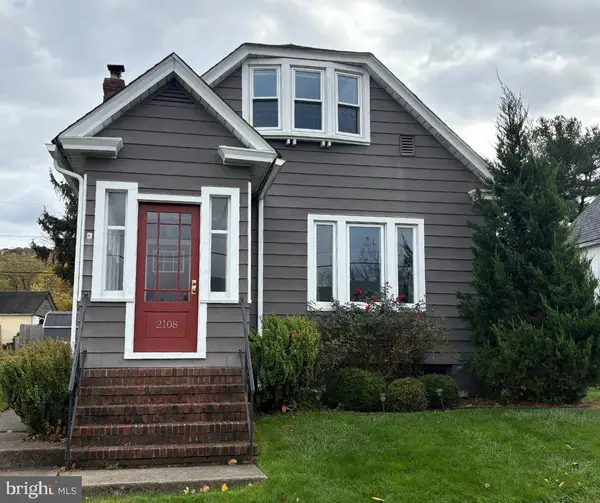 $310,000Coming Soon3 beds 2 baths
$310,000Coming Soon3 beds 2 baths2108 Schwab Ave, BETHLEHEM, PA 18015
MLS# PANH2008932Listed by: BETTER HOMES AND GARDENS REAL ESTATE PHOENIXVILLE - Open Sun, 1 to 4pmNew
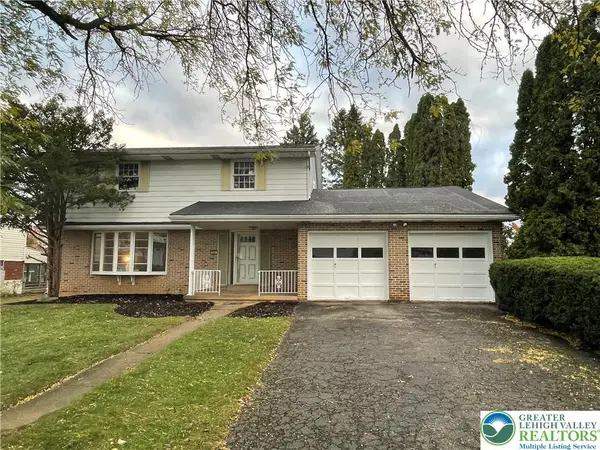 $350,000Active4 beds 3 baths3,130 sq. ft.
$350,000Active4 beds 3 baths3,130 sq. ft.449 Elmhurst Avenue, Bethlehem City, PA 18017
MLS# 767108Listed by: HOWARDHANNA THEFREDERICKGROUP - New
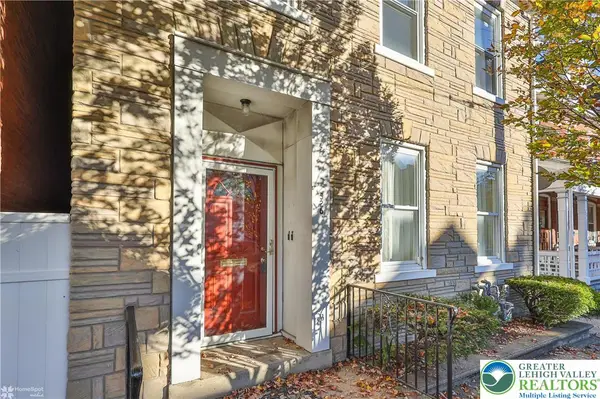 $350,000Active3 beds 2 baths2,628 sq. ft.
$350,000Active3 beds 2 baths2,628 sq. ft.526 2nd Avenue, Bethlehem City, PA 18018
MLS# 767273Listed by: RE/MAX REAL ESTATE - New
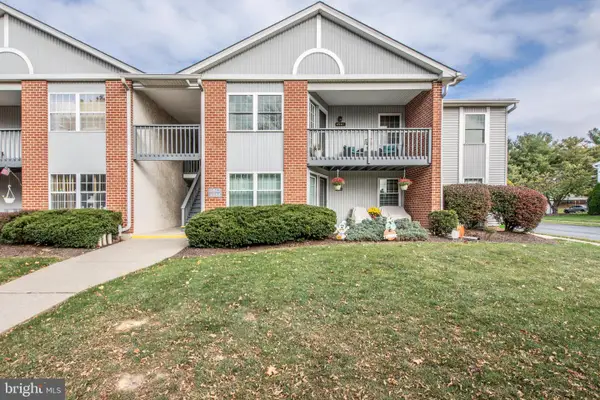 $299,900Active2 beds 2 baths1,134 sq. ft.
$299,900Active2 beds 2 baths1,134 sq. ft.4948 Cheryl Dr, BETHLEHEM, PA 18017
MLS# PANH2008930Listed by: EXP REALTY, LLC - New
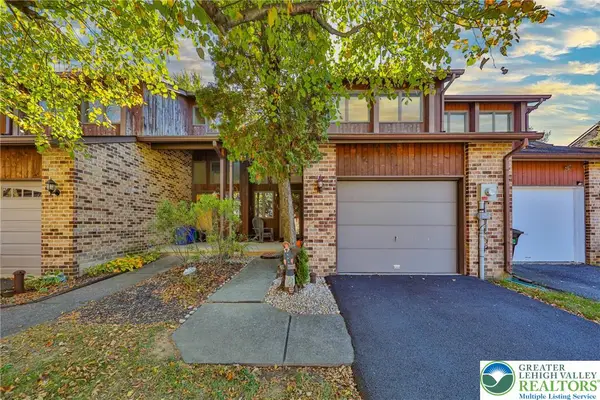 $284,900Active3 beds 2 baths1,346 sq. ft.
$284,900Active3 beds 2 baths1,346 sq. ft.1736 Falcon Drive, Bethlehem City, PA 18017
MLS# 767369Listed by: WEICHERT REALTORS - New
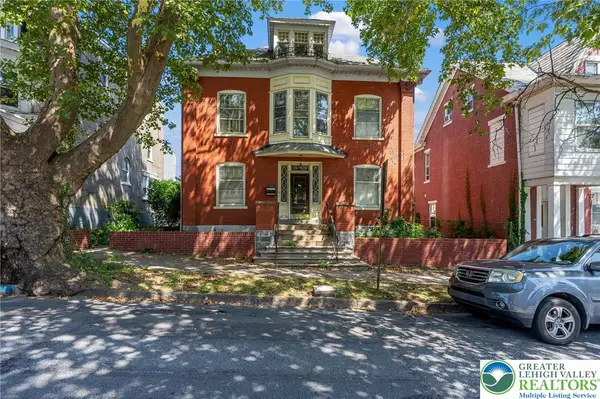 $424,900Active5 beds 3 baths3,002 sq. ft.
$424,900Active5 beds 3 baths3,002 sq. ft.313 E Broad Street, Bethlehem City, PA 18018
MLS# 767333Listed by: WIN-WIN REALTY, INC. - New
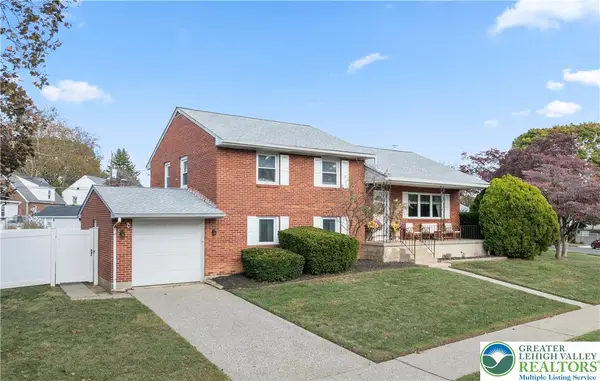 $385,000Active4 beds 2 baths2,404 sq. ft.
$385,000Active4 beds 2 baths2,404 sq. ft.515 Turner Street, Bethlehem City, PA 18018
MLS# 767205Listed by: CENTURY 21 RAMOS REALTY
