315 Carver Drive, Bethlehem, PA 18017
Local realty services provided by:ERA One Source Realty
315 Carver Drive,Bethlehem City, PA 18017
$295,000
- 3 Beds
- 3 Baths
- 1,900 sq. ft.
- Single family
- Active
Listed by: linda villani
Office: paranee properties
MLS#:765059
Source:PA_LVAR
Price summary
- Price:$295,000
- Price per sq. ft.:$155.26
- Monthly HOA dues:$393
About this home
Three Bedroom two & half bathroom contemporary condo in the much sought after Carver House Community. The home is perched at the end of the development with a serene private backyard oasis; a perfect retreat with lavish gardens in a private peaceful setting. The concrete patio is perfect for hosting gatherings & leisure late morning coffee; comfortably seats 10 to 12. The home has been well cared for & improved throughout this owners occupancy. The Galley kitchen has tile flooring, granite countertops & tile backsplash. The kitchen sits between the formal dining room & casual morning breakfast area; where the morning sun shines through the bank of windows. The formal living room offers a fire place. The oversized glass sliding patio door exits to the back yard oasis. On the second floor you will find the three bedrooms, two full modern bathrooms and gleaming hardwood flooring throughout the hall & bedrooms. The primary suite floods with natural light and offers a walk in tile shower, privacy bath & walk in closet. Down the hall are two bedrooms adjacent to each other & hall full bathroom. The attic pull down steps offers extra storage that may not fit in the basement. The basement rec room is set up with T.V, sofa & lounge area while you wait for laundry and enjoy a quiet seat. Built in storage under steps. A carefree style of living is possible while the condo fee pays utility/maintenance bills of water, sewer, basic cable, trash, recycling, grass, snow removal & exterior.
Contact an agent
Home facts
- Year built:1979
- Listing ID #:765059
- Added:108 day(s) ago
- Updated:January 08, 2026 at 11:45 PM
Rooms and interior
- Bedrooms:3
- Total bathrooms:3
- Full bathrooms:2
- Half bathrooms:1
- Living area:1,900 sq. ft.
Heating and cooling
- Cooling:Ceiling Fans, Central Air
- Heating:Electric, Forced Air
Structure and exterior
- Roof:Asphalt, Fiberglass
- Year built:1979
- Building area:1,900 sq. ft.
Schools
- High school:Liberty
- Middle school:Northeast
- Elementary school:Lincoln
Utilities
- Water:Public
- Sewer:Public Sewer
Finances and disclosures
- Price:$295,000
- Price per sq. ft.:$155.26
- Tax amount:$4,147
New listings near 315 Carver Drive
- New
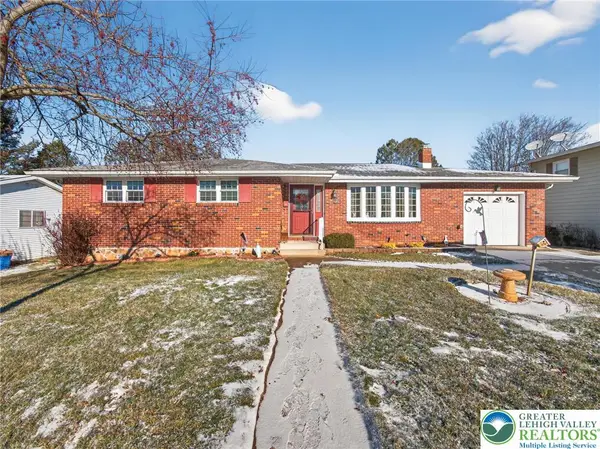 $399,900Active3 beds 3 baths2,926 sq. ft.
$399,900Active3 beds 3 baths2,926 sq. ft.481 Forrest Avenue, Bethlehem City, PA 18017
MLS# 770109Listed by: BHHS FOX & ROACH BETHLEHEM - New
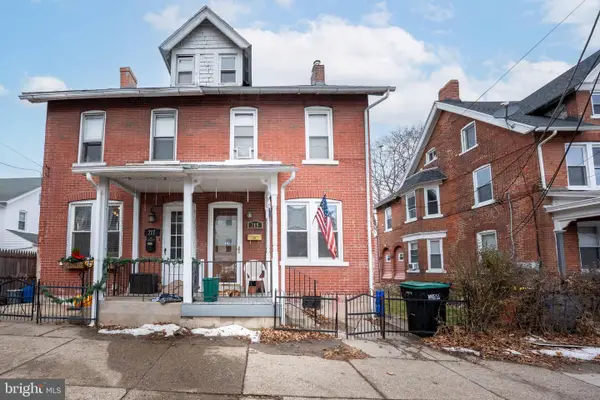 $170,000Active3 beds 1 baths1,160 sq. ft.
$170,000Active3 beds 1 baths1,160 sq. ft.715 Itaska St, BETHLEHEM, PA 18015
MLS# PANH2009182Listed by: KELLER WILLIAMS REAL ESTATE - BETHLEHEM - New
 $225,000Active1 beds 1 baths1,713 sq. ft.
$225,000Active1 beds 1 baths1,713 sq. ft.415 Stoneman Street, Bethlehem City, PA 18015
MLS# 770176Listed by: BETTERHOMES&GARDENSRE/CASSIDON - Open Sat, 11am to 1pmNew
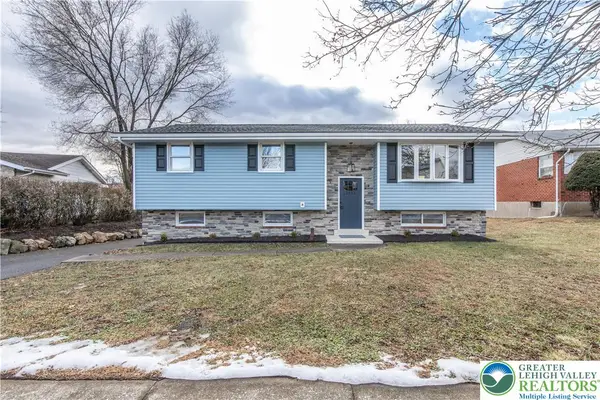 $524,900Active4 beds 3 baths2,188 sq. ft.
$524,900Active4 beds 3 baths2,188 sq. ft.1453 Stanford Road, Bethlehem City, PA 18018
MLS# 770204Listed by: HOME TEAM REAL ESTATE - Open Sat, 1 to 3pmNew
 $255,000Active3 beds 2 baths1,220 sq. ft.
$255,000Active3 beds 2 baths1,220 sq. ft.1417 Lorain Avenue, Bethlehem City, PA 18018
MLS# 770026Listed by: RE/MAX REAL ESTATE - New
 $399,000Active7 beds 3 baths2,800 sq. ft.
$399,000Active7 beds 3 baths2,800 sq. ft.911 Wyandotte Street, Bethlehem City, PA 18015
MLS# 770191Listed by: KELLER WILLIAMS ALLENTOWN - New
 $339,000Active2 beds 2 baths1,756 sq. ft.
$339,000Active2 beds 2 baths1,756 sq. ft.1322 Valley Road, Bethlehem City, PA 18018
MLS# 769993Listed by: EQUITY LEHIGH VALLEY LLC - New
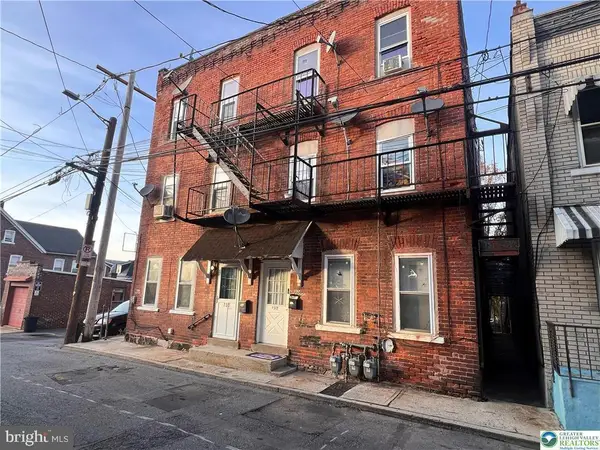 $875,000Active9 beds -- baths2,550 sq. ft.
$875,000Active9 beds -- baths2,550 sq. ft.735-737 Laufer St, BETHLEHEM, PA 18015
MLS# PANH2009168Listed by: RAMOS REALTY - New
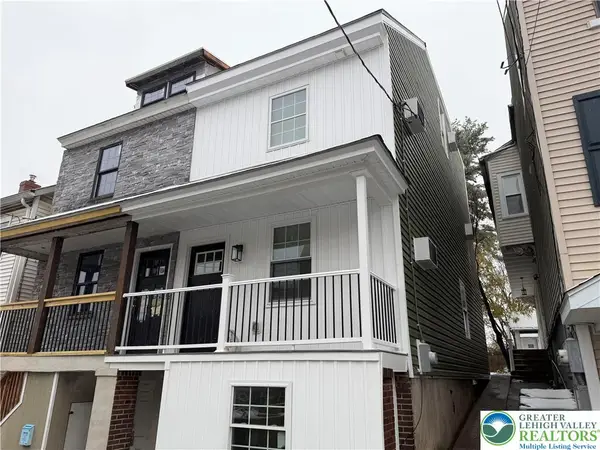 $344,900Active3 beds 2 baths1,064 sq. ft.
$344,900Active3 beds 2 baths1,064 sq. ft.38 W North Street, Bethlehem City, PA 18018
MLS# 770095Listed by: CITYLINE CONSTRUCTIONS LLC - New
 $515,000Active3 beds 3 baths2,678 sq. ft.
$515,000Active3 beds 3 baths2,678 sq. ft.942 Greenhouse Drive #5B, Bethlehem City, PA 18017
MLS# 769718Listed by: BHHS FOX & ROACH BETHLEHEM
