371 Carver Drive #A, Bethlehem City, PA 18017
Local realty services provided by:ERA One Source Realty
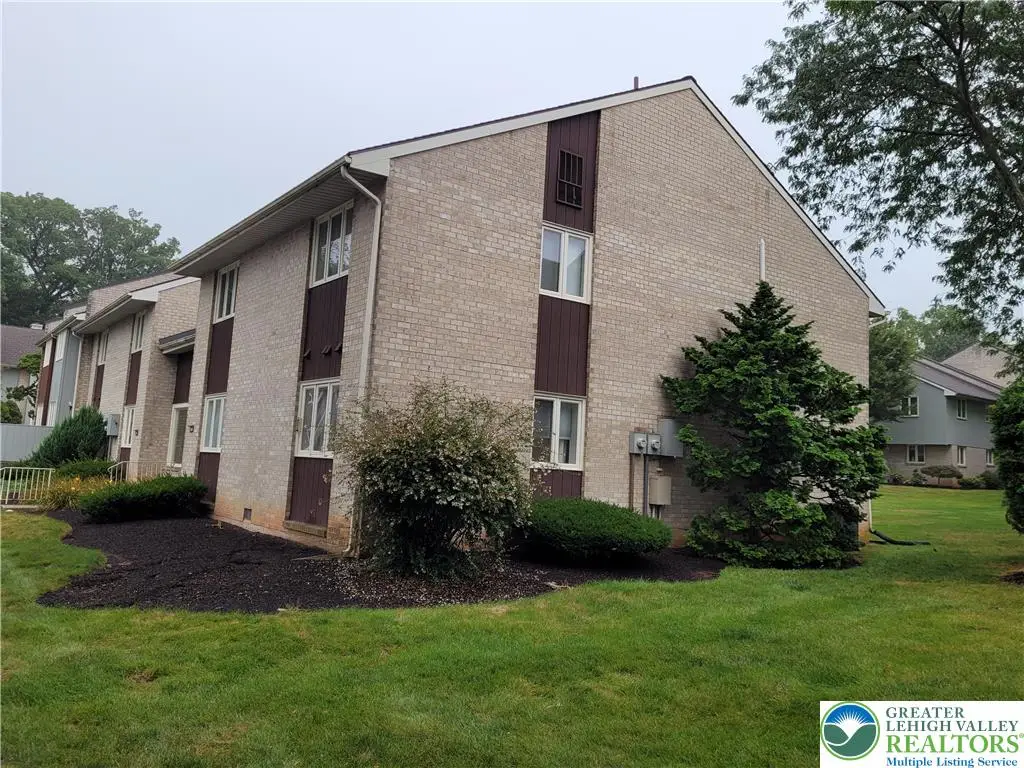


371 Carver Drive #A,Bethlehem City, PA 18017
$250,000
- 2 Beds
- 2 Baths
- 1,466 sq. ft.
- Townhouse
- Active
Listed by:charly ribau
Office:weichert realtors
MLS#:762956
Source:PA_LVAR
Price summary
- Price:$250,000
- Price per sq. ft.:$170.53
- Monthly HOA dues:$230
About this home
Available for an End-of-September Closing!
Welcome to this rarely available and limited Garden-Style Condos at Carver House. This spotless 1st-floor end unit is truly move-in ready.
Enjoy a spacious, open-concept living and dining area with the kitchen conveniently adjacent—perfect for entertaining. The primary bedroom features his-and-hers closets, along with an additional walk-through closet, and a private master bath. The second bedroom is surprisingly generous in size and could double as an office, with its own large closet.
Off the foyer, you’ll find another full bath and a separate laundry room for added convenience. A cozy wood-burning fireplace is ready for winter evenings, while the private covered patio is ideal for warm-weather relaxation while you watch your dog run around.
HOA includes: water, sewer, trash, snow removal, grounds maintenance, and basic cable—making this the perfect carefree living option.
Call today to schedule your private tour!
Contact an agent
Home facts
- Year built:1979
- Listing Id #:762956
- Added:1 day(s) ago
- Updated:August 14, 2025 at 07:40 PM
Rooms and interior
- Bedrooms:2
- Total bathrooms:2
- Full bathrooms:2
- Living area:1,466 sq. ft.
Heating and cooling
- Cooling:Central Air
- Heating:Electric, Forced Air, Heat Pump
Structure and exterior
- Roof:Asphalt, Fiberglass
- Year built:1979
- Building area:1,466 sq. ft.
Schools
- High school:Liberty
- Middle school:Northeast
- Elementary school:Lincoln
Utilities
- Water:Public
- Sewer:Public Sewer
Finances and disclosures
- Price:$250,000
- Price per sq. ft.:$170.53
- Tax amount:$3,567
New listings near 371 Carver Drive #A
- Open Sun, 1 to 3pmNew
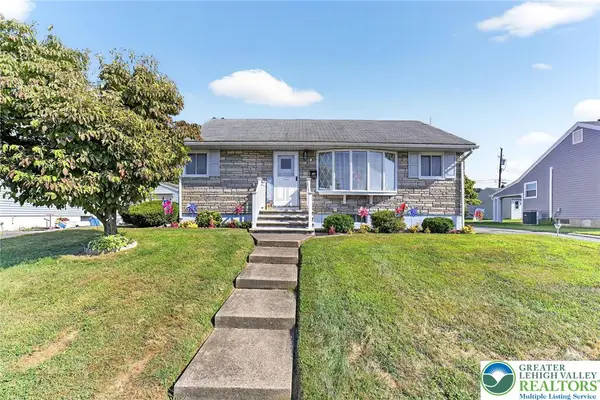 $285,000Active2 beds 1 baths1,410 sq. ft.
$285,000Active2 beds 1 baths1,410 sq. ft.1546 Eastwood Drive, Bethlehem City, PA 18018
MLS# 762880Listed by: COLDWELL BANKER HEARTHSIDE - Open Sat, 11am to 1pmNew
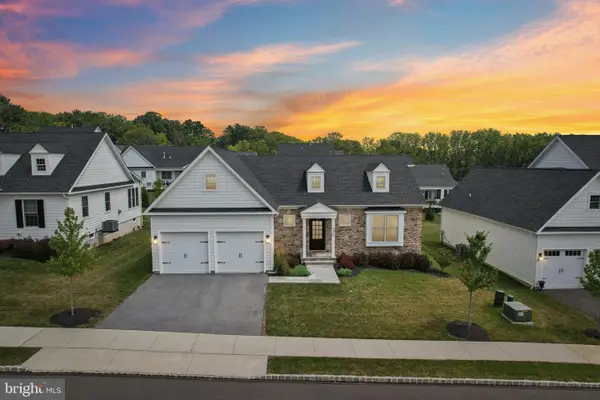 $950,000Active3 beds 3 baths1,769 sq. ft.
$950,000Active3 beds 3 baths1,769 sq. ft.4459 Old Saucon Rd, BETHLEHEM, PA 18015
MLS# PALH2012908Listed by: REDFIN CORPORATION - New
 $299,900Active4 beds 1 baths1,935 sq. ft.
$299,900Active4 beds 1 baths1,935 sq. ft.514 2nd Avenue, Bethlehem City, PA 18018
MLS# 762894Listed by: LIGHT HOUSE REALTY LV LLC - Coming Soon
 $265,000Coming Soon3 beds 1 baths
$265,000Coming Soon3 beds 1 baths818 Walters St, BETHLEHEM, PA 18017
MLS# PANH2008458Listed by: CORCORAN SAWYER SMITH - New
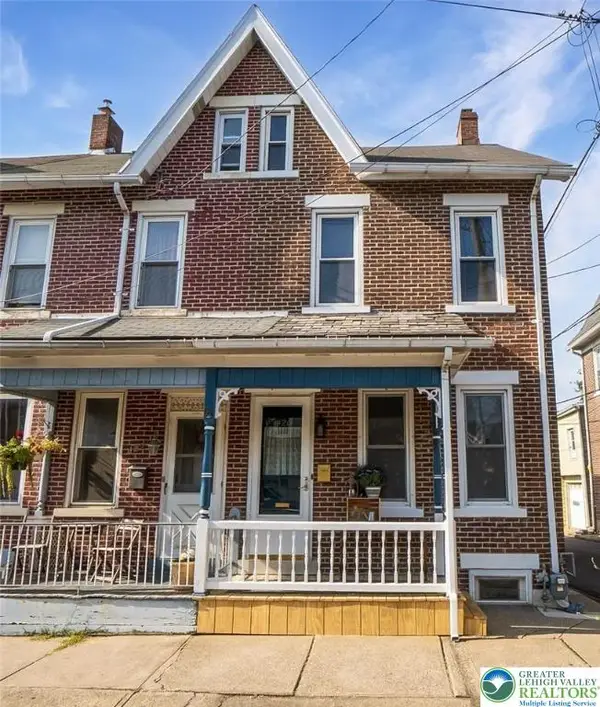 $225,000Active3 beds 1 baths1,423 sq. ft.
$225,000Active3 beds 1 baths1,423 sq. ft.420 W Market Street, Bethlehem City, PA 18018
MLS# 762351Listed by: ONE VALLEY REALTY LLC - Open Sat, 11:30am to 2pmNew
 $269,900Active4 beds 2 baths1,687 sq. ft.
$269,900Active4 beds 2 baths1,687 sq. ft.608 Fiot Avenue, Bethlehem, PA 18015
MLS# PM-134765Listed by: COLDWELL BANKER HEARTHSIDE - BETHLEHEM - New
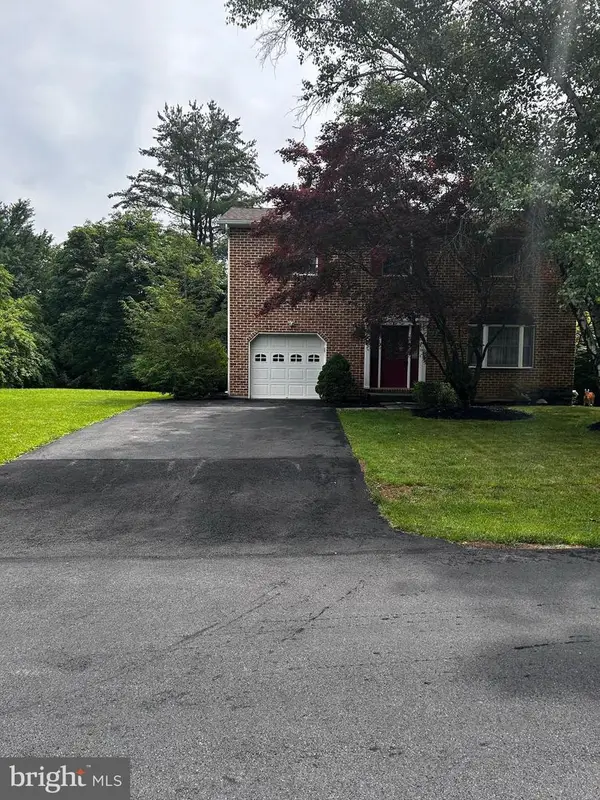 $417,500Active3 beds 3 baths1,556 sq. ft.
$417,500Active3 beds 3 baths1,556 sq. ft.2071 Pleasant Dr, BETHLEHEM, PA 18015
MLS# PANH2008464Listed by: ONE VALLEY REALTY LLC - Open Sat, 1 to 3pmNew
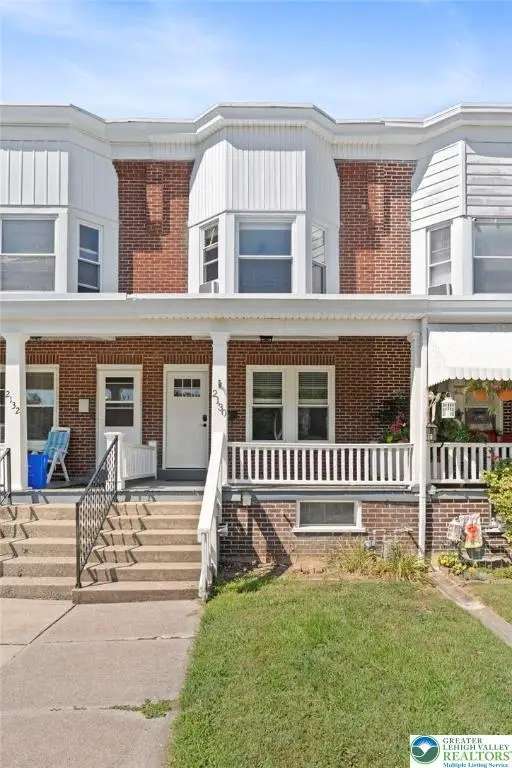 $215,000Active3 beds 1 baths1,210 sq. ft.
$215,000Active3 beds 1 baths1,210 sq. ft.2130 Glendale Avenue, Bethlehem City, PA 18018
MLS# 762807Listed by: IRONVALLEY RE OF LEHIGH VALLEY - Coming SoonOpen Sat, 1 to 3pm
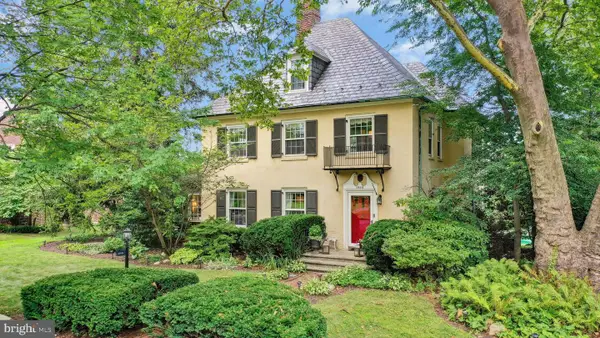 $599,000Coming Soon4 beds 3 baths
$599,000Coming Soon4 beds 3 baths1918 Paul Ave, BETHLEHEM, PA 18018
MLS# PALH2012904Listed by: CAROL C DOREY REAL ESTATE
