4178 Rexford Dr, Bethlehem, PA 18020
Local realty services provided by:ERA Liberty Realty
4178 Rexford Dr,Bethlehem, PA 18020
$880,000
- 5 Beds
- 5 Baths
- 4,645 sq. ft.
- Single family
- Active
Upcoming open houses
- Sun, Jan 1101:00 pm - 03:00 pm
Listed by: catherine wesoloski
Office: exp realty, llc.
MLS#:PANH2008390
Source:BRIGHTMLS
Price summary
- Price:$880,000
- Price per sq. ft.:$189.45
About this home
Gracefully set in the sought-after Bethlehem Estates, this stately brick Colonial blends timeless elegance with modern flexibility. It offers over 4,600 sq ft of finished living space, plus a 3,195 sq ft unfinished walkout basement with double French doors...ideal for future expansion. With 5 bdrms & 4.5 ba., the layout adapts beautifully to evolving needs...whether working from home, hosting guests, or enjoying the luxury of space. A full guest wing on the main level includes a sitting room, bedroom, walk-in closet, & full bath...great for multigenerational living. A sweeping staircase opens to a dramatic two-story foyer with hardwood floors throughout the main level. Formal living and dining rooms feature crown molding and tray ceilings. The kitchen includes granite counters, center island & stainless appliances. It opens to a sunny breakfast area & an exceptionally large sunroom with patio access. The family room features 19.5’ ceilings, arched windows, & a brick fireplace. Upstairs, the primary suite includes a sitting area, spacious walk-in closet, and spa bath with walk in shower. One upstairs bdrm is a princess suite with full bath, while bedrooms 3 & 4 are joined by a split-entry bath. A private, tree-lined backyard with a paver patio & 3 car garage...without HOA restrictions. Located in Bethlehem SD near major commuting routes, trails, shopping, schools, and hospitals. Clear certificate of Occupancy on file from Bethlehem township.
Contact an agent
Home facts
- Year built:2006
- Listing ID #:PANH2008390
- Added:161 day(s) ago
- Updated:January 07, 2026 at 05:40 PM
Rooms and interior
- Bedrooms:5
- Total bathrooms:5
- Full bathrooms:4
- Half bathrooms:1
- Living area:4,645 sq. ft.
Heating and cooling
- Cooling:Central A/C
- Heating:Forced Air, Natural Gas
Structure and exterior
- Year built:2006
- Building area:4,645 sq. ft.
- Lot area:0.68 Acres
Utilities
- Water:Public
- Sewer:Public Sewer
Finances and disclosures
- Price:$880,000
- Price per sq. ft.:$189.45
- Tax amount:$16,034 (2025)
New listings near 4178 Rexford Dr
- New
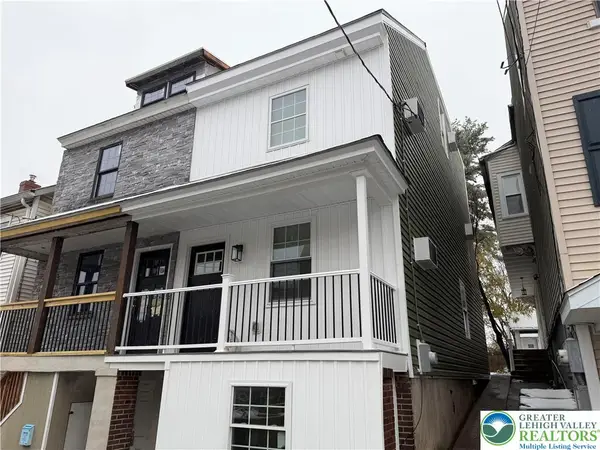 $344,900Active3 beds 2 baths1,064 sq. ft.
$344,900Active3 beds 2 baths1,064 sq. ft.38 W North Street, Bethlehem City, PA 18018
MLS# 770095Listed by: CITYLINE CONSTRUCTIONS LLC - New
 $515,000Active3 beds 3 baths2,678 sq. ft.
$515,000Active3 beds 3 baths2,678 sq. ft.942 Greenhouse Drive #5B, Bethlehem City, PA 18017
MLS# 769718Listed by: BHHS FOX & ROACH BETHLEHEM - Open Sat, 11am to 1pmNew
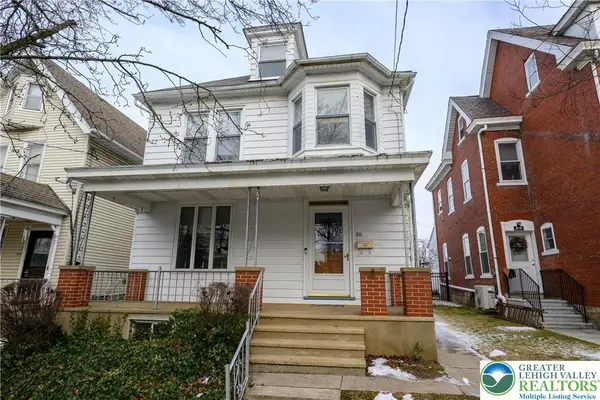 $310,000Active4 beds -- baths2,498 sq. ft.
$310,000Active4 beds -- baths2,498 sq. ft.211 E Goepp Street, Bethlehem City, PA 18018
MLS# 770062Listed by: BHHS FOX & ROACH BETHLEHEM - New
 $875,000Active3.9 Acres
$875,000Active3.9 Acres1578 Hafler Rd, BETHLEHEM, PA 18015
MLS# PANH2009162Listed by: CAROL C DOREY REAL ESTATE - New
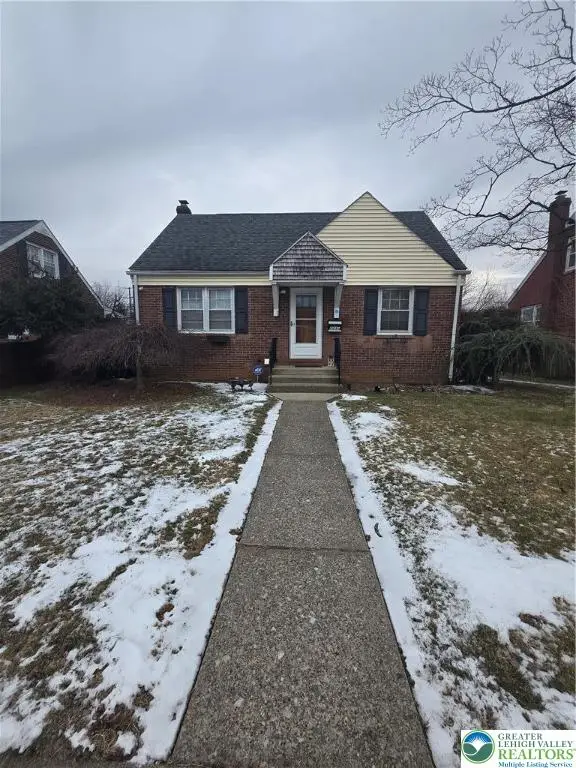 $290,000Active3 beds 2 baths1,144 sq. ft.
$290,000Active3 beds 2 baths1,144 sq. ft.2236 Lincoln Street, Bethlehem City, PA 18017
MLS# 769948Listed by: HOMESTARR REALTY - New
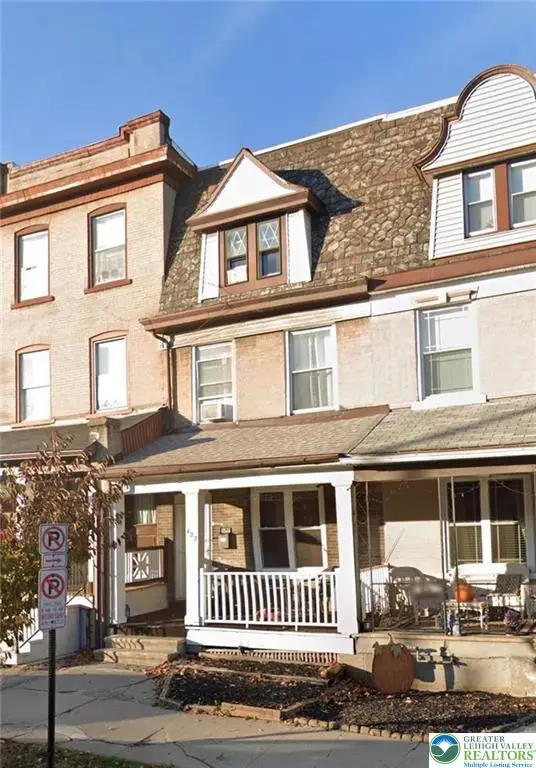 $289,900Active5 beds 1 baths1,886 sq. ft.
$289,900Active5 beds 1 baths1,886 sq. ft.423 E Broad Street, Bethlehem City, PA 18018
MLS# 770020Listed by: CENTURY 21 RAMOS REALTY - New
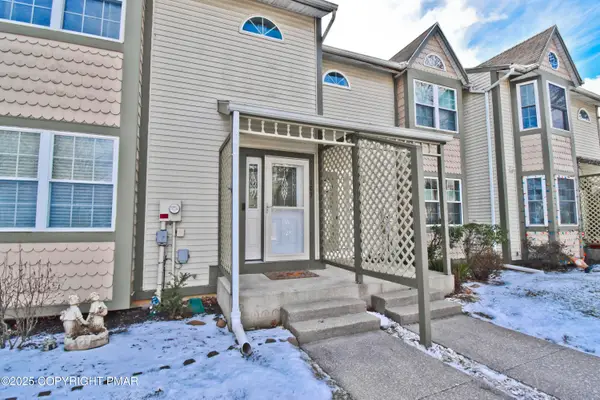 $294,900Active3 beds 3 baths1,548 sq. ft.
$294,900Active3 beds 3 baths1,548 sq. ft.103 Franklin Court, Bethlehem, PA 18020
MLS# PM-138054Listed by: KELLER WILLIAMS REAL ESTATE - STROUDSBURG 803 MAIN - New
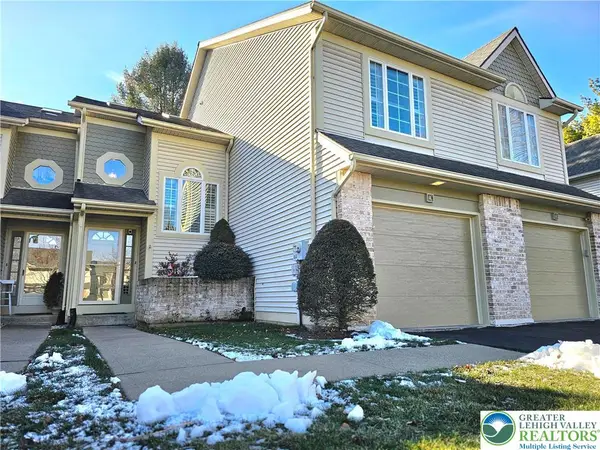 $299,900Active2 beds 3 baths1,609 sq. ft.
$299,900Active2 beds 3 baths1,609 sq. ft.2830 Linden Street #4C, Bethlehem City, PA 18017
MLS# 769937Listed by: COLDWELL BANKER HERITAGE R E - Open Sat, 1 to 3pmNew
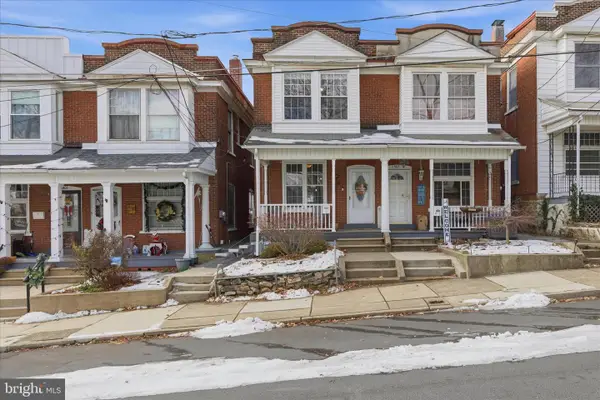 $259,900Active3 beds 2 baths1,220 sq. ft.
$259,900Active3 beds 2 baths1,220 sq. ft.1405 Lorain Ave, BETHLEHEM, PA 18018
MLS# PANH2009148Listed by: KELLER WILLIAMS ELITE - New
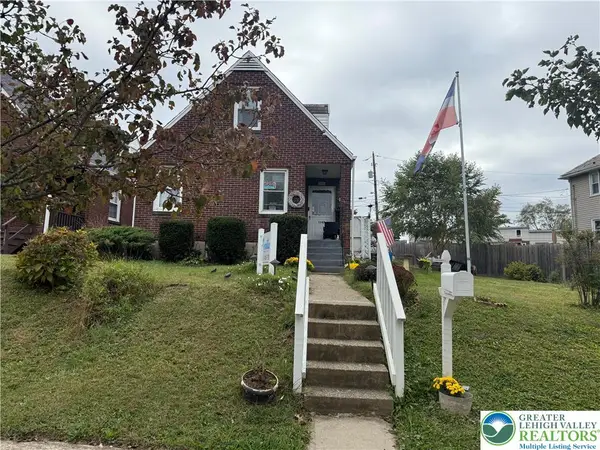 $269,000Active3 beds 3 baths1,121 sq. ft.
$269,000Active3 beds 3 baths1,121 sq. ft.1147 Arcadia Street, Bethlehem City, PA 18018
MLS# 769741Listed by: CENTURY 21 RAMOS REALTY
