427 Pawnee Street, Bethlehem, PA 18015
Local realty services provided by:ERA One Source Realty
427 Pawnee Street,Bethlehem City, PA 18015
$255,000
- 2 Beds
- 3 Baths
- 1,260 sq. ft.
- Single family
- Active
Upcoming open houses
- Sat, Nov 0812:00 am - 02:00 pm
Listed by:anthony ramos
Office:century 21 ramos realty
MLS#:764522
Source:PA_LVAR
Price summary
- Price:$255,000
- Price per sq. ft.:$202.38
About this home
Welcome to 427 Pawnee Street, a beautifully redesigned single detached home in South Bethlehem, just a short walk to St. Luke’s Hospital and Lehigh University!
Inside, this home has been thoughtfully reimagined — several walls were removed and reconfigured to create a modern open layout that reflects the latest architectural design trends. The main level features a bright and inviting open-concept living area that seamlessly connects the kitchen, dining, and living spaces — ideal for entertaining or everyday living. A convenient half bath and laundry room add to the functionality of this level.
Upstairs, you’ll find two spacious primary bedrooms, each with its own private full bathroom, offering comfort and privacy for family members, guests, or roommates. Throughout the home, you’ll notice quality finishes and attention to details in every corner.
Enjoy central air conditioning and efficient gas heat for year-round comfort. Outside, a large fenced-in yard and rear deck provide the perfect space for relaxing or hosting gatherings.
This move-in ready home combines modern design, functionality, and an excellent location — perfect for homeowners or investors looking for a low-maintenance property near major employers, universities, and hospitals.
Contact an agent
Home facts
- Year built:1900
- Listing ID #:764522
- Added:8 day(s) ago
- Updated:November 02, 2025 at 03:56 PM
Rooms and interior
- Bedrooms:2
- Total bathrooms:3
- Full bathrooms:2
- Half bathrooms:1
- Living area:1,260 sq. ft.
Heating and cooling
- Cooling:Central Air
- Heating:Gas
Structure and exterior
- Roof:Asphalt, Fiberglass
- Year built:1900
- Building area:1,260 sq. ft.
- Lot area:0.09 Acres
Utilities
- Water:Public
- Sewer:Public Sewer
Finances and disclosures
- Price:$255,000
- Price per sq. ft.:$202.38
- Tax amount:$3,361
New listings near 427 Pawnee Street
- New
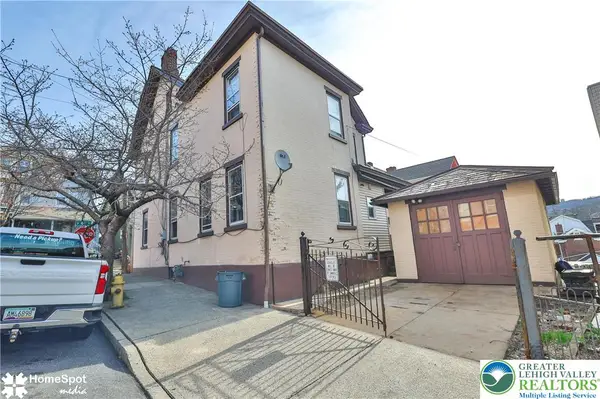 $332,000Active5 beds 2 baths2,500 sq. ft.
$332,000Active5 beds 2 baths2,500 sq. ft.424 W 4th, Bethlehem City, PA 18015
MLS# 767346Listed by: COLDWELL BANKER HEARTHSIDE - New
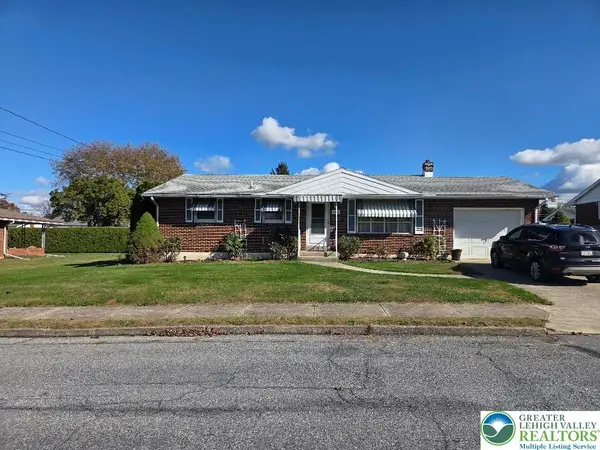 $345,000Active3 beds 2 baths1,920 sq. ft.
$345,000Active3 beds 2 baths1,920 sq. ft.2312 Lafayette Avenue, Bethlehem City, PA 18017
MLS# 767320Listed by: HOWARDHANNA THEFREDERICKGROUP - Coming Soon
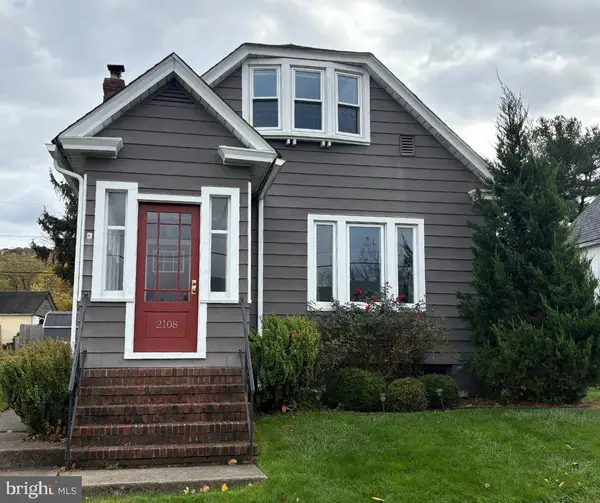 $310,000Coming Soon3 beds 2 baths
$310,000Coming Soon3 beds 2 baths2108 Schwab Ave, BETHLEHEM, PA 18015
MLS# PANH2008932Listed by: BETTER HOMES AND GARDENS REAL ESTATE PHOENIXVILLE - Open Sun, 1 to 4pmNew
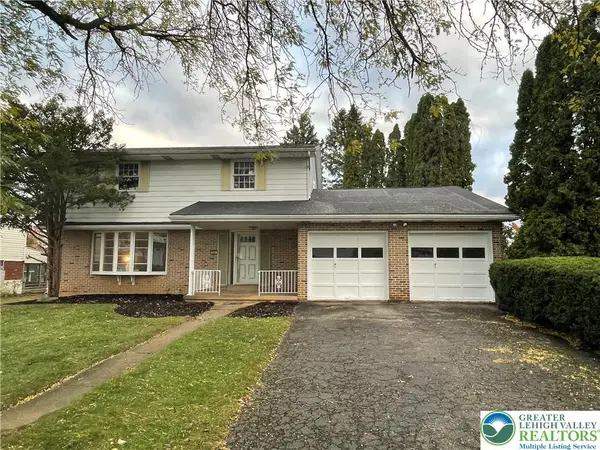 $350,000Active4 beds 3 baths3,130 sq. ft.
$350,000Active4 beds 3 baths3,130 sq. ft.449 Elmhurst Avenue, Bethlehem City, PA 18017
MLS# 767108Listed by: HOWARDHANNA THEFREDERICKGROUP - New
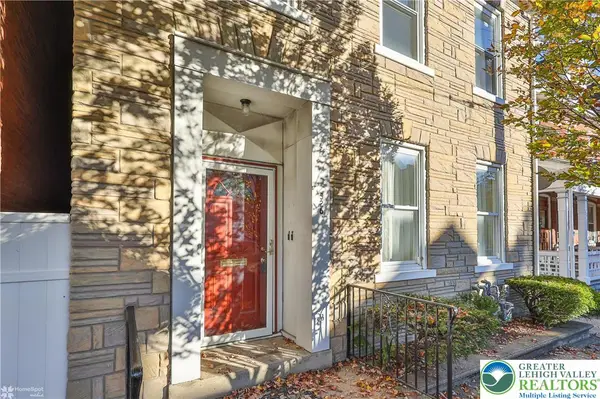 $350,000Active3 beds 2 baths2,628 sq. ft.
$350,000Active3 beds 2 baths2,628 sq. ft.526 2nd Avenue, Bethlehem City, PA 18018
MLS# 767273Listed by: RE/MAX REAL ESTATE - New
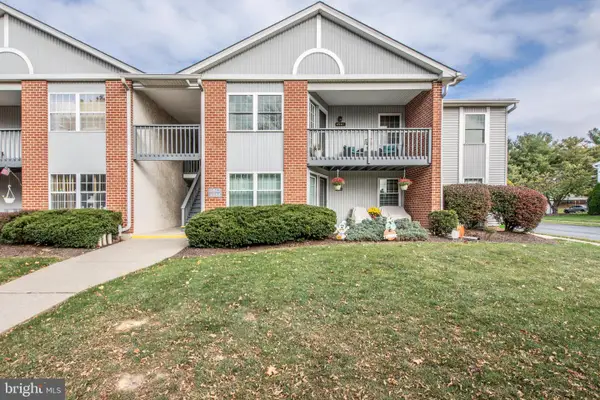 $299,900Active2 beds 2 baths1,134 sq. ft.
$299,900Active2 beds 2 baths1,134 sq. ft.4948 Cheryl Dr, BETHLEHEM, PA 18017
MLS# PANH2008930Listed by: EXP REALTY, LLC - New
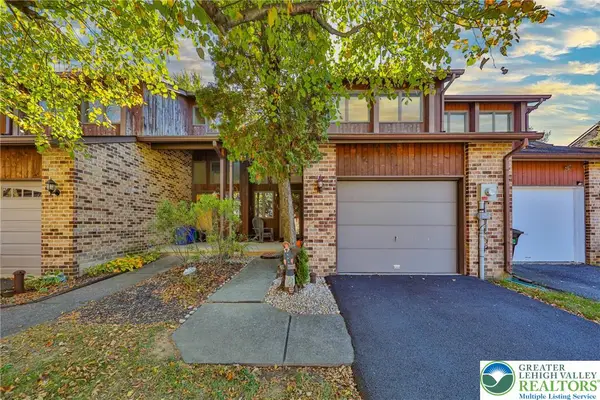 $284,900Active3 beds 2 baths1,346 sq. ft.
$284,900Active3 beds 2 baths1,346 sq. ft.1736 Falcon Drive, Bethlehem City, PA 18017
MLS# 767369Listed by: WEICHERT REALTORS - Open Sun, 12 to 2pmNew
 $475,000Active4 beds 3 baths1,707 sq. ft.
$475,000Active4 beds 3 baths1,707 sq. ft.2304 Black River Road, BETHLEHEM, PA 18015
MLS# PANH2008918Listed by: EXP REALTY, LLC - New
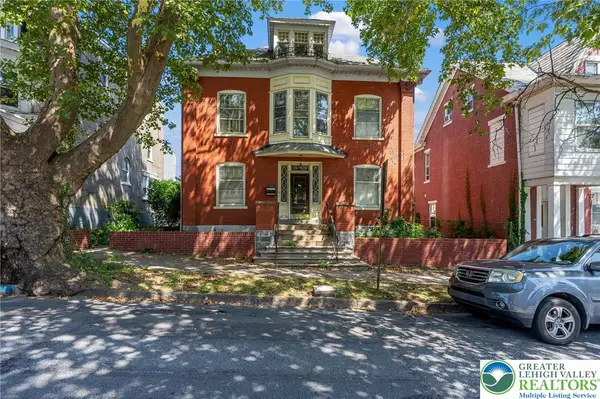 $424,900Active5 beds 3 baths3,002 sq. ft.
$424,900Active5 beds 3 baths3,002 sq. ft.313 E Broad Street, Bethlehem City, PA 18018
MLS# 767333Listed by: WIN-WIN REALTY, INC. - New
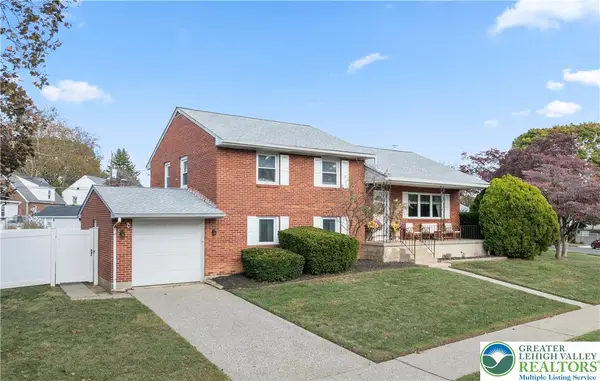 $385,000Active4 beds 2 baths2,404 sq. ft.
$385,000Active4 beds 2 baths2,404 sq. ft.515 Turner Street, Bethlehem City, PA 18018
MLS# 767205Listed by: CENTURY 21 RAMOS REALTY
