4931 Cheryl Dr, Bethlehem, PA 18017
Local realty services provided by:ERA Reed Realty, Inc.
4931 Cheryl Dr,Bethlehem, PA 18017
$269,000
- 2 Beds
- 2 Baths
- - sq. ft.
- Single family
- Sold
Listed by: rebecca l francis
Office: bhhs fox & roach - center valley
MLS#:PANH2008954
Source:BRIGHTMLS
Sorry, we are unable to map this address
Price summary
- Price:$269,000
- Monthly HOA dues:$355
About this home
MULTIPLE OFFERS RECEIVED. HIGHEST AND BEST DUE TUESDAY, NOVEMBER 11, 2025 @4:30pm. Step inside this BEAUTIFULLY maintained FIRST FLOOR END UNIT, 2 bedroom, 2 bath condo that offers EFFORTLESS living in the desirable Southland Condominiums community. An AIRY and BRIGHT open floor plan is flooded with NATURAL LIGHT with spacious living and dining areas—perfect for relaxing and entertaining. The primary bedroom features an EN-SUITE bath and generous WALK-IN closet space, while the second bedroom offers flexibility for guests or a HOME OFFICE. The laundry room and hall bathroom have been freshly painted, adding a CRISP, updated feel. The PRIVATE outdoor patio is perfect for enjoying the natural landscape. Enjoy peace of mind with an HOA that covers all LAWN MAINTENANCE, SNOW REMOVAL, ALL EXTERIOR MAINTENANCE, BASIC CABLE, WATER, and SEWER—everything you need for LOW MAINTENANCE living. Spend your free time enjoying the community POOL and TENNIS COURT, or simply relax knowing that everything is handled for you. Additionally, two parking spaces, one covered and one right in front of the building. EXTRA STORAGE space is available with an exterior storage closet for this unit. Conveniently located near shopping, dining, and major commuter routes, this condo combines COMFORT, CONVENIENCE, and COMMUNITY in one perfect package.
Contact an agent
Home facts
- Year built:1994
- Listing ID #:PANH2008954
- Added:35 day(s) ago
- Updated:December 12, 2025 at 11:07 AM
Rooms and interior
- Bedrooms:2
- Total bathrooms:2
- Full bathrooms:2
Heating and cooling
- Cooling:Central A/C
- Heating:Electric, Forced Air, Heat Pump(s)
Structure and exterior
- Roof:Asphalt, Fiberglass
- Year built:1994
Schools
- High school:LIBERTY
- Middle school:NITSCHMANN
- Elementary school:ASA PACKER
Utilities
- Water:Public
- Sewer:Public Sewer
Finances and disclosures
- Price:$269,000
- Tax amount:$3,114 (2025)
New listings near 4931 Cheryl Dr
- Open Sun, 12 to 2pmNew
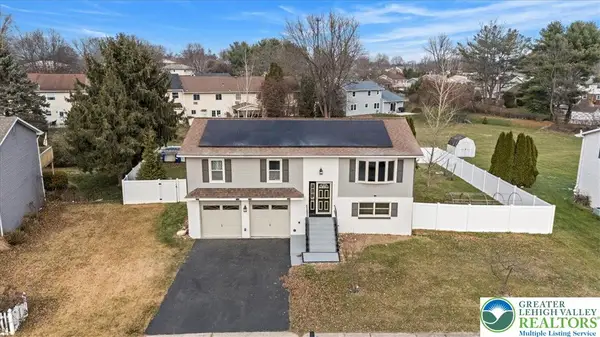 $429,000Active4 beds 2 baths1,840 sq. ft.
$429,000Active4 beds 2 baths1,840 sq. ft.1741 Barrett Drive, Bethlehem City, PA 18017
MLS# 769331Listed by: HOMESMART REALTY ADVISORS - New
 $359,900Active3 beds 3 baths2,042 sq. ft.
$359,900Active3 beds 3 baths2,042 sq. ft.1490 7th Street, Bethlehem City, PA 18015
MLS# 769317Listed by: RE/MAX REAL ESTATE - New
 $999,999Active4 beds -- baths4,356 sq. ft.
$999,999Active4 beds -- baths4,356 sq. ft.801 W Broad St, BETHLEHEM, PA 18018
MLS# PALH2014132Listed by: REALTY ONE GROUP SUPREME - New
 $330,000Active3 beds 2 baths1,435 sq. ft.
$330,000Active3 beds 2 baths1,435 sq. ft.2218 Center Street, Bethlehem City, PA 18017
MLS# 769267Listed by: RE/MAX REAL ESTATE - New
 $299,900Active5 beds 1 baths1,926 sq. ft.
$299,900Active5 beds 1 baths1,926 sq. ft.717 High Street, Bethlehem City, PA 18018
MLS# 767790Listed by: MORGANELLI PROPERTIES LLC - New
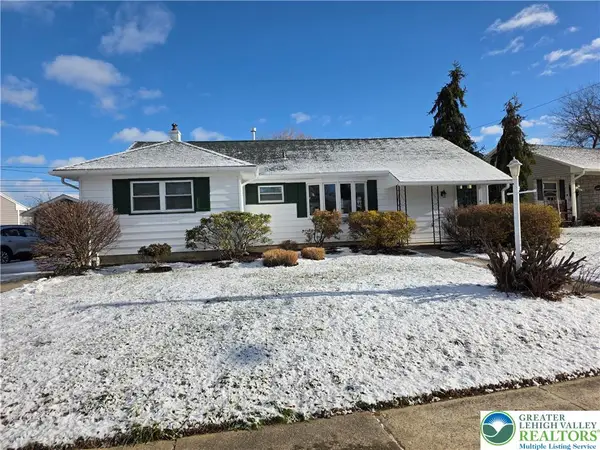 $324,900Active2 beds 1 baths1,092 sq. ft.
$324,900Active2 beds 1 baths1,092 sq. ft.1958 Aripine Avenue, Bethlehem City, PA 18018
MLS# 769266Listed by: HOME TEAM REAL ESTATE - New
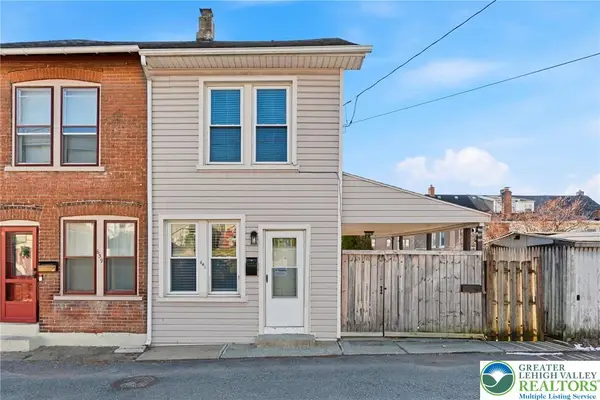 $165,000Active2 beds 1 baths820 sq. ft.
$165,000Active2 beds 1 baths820 sq. ft.641 Martins Lane, Bethlehem City, PA 18018
MLS# 769205Listed by: KELLER WILLIAMS NORTHAMPTON - New
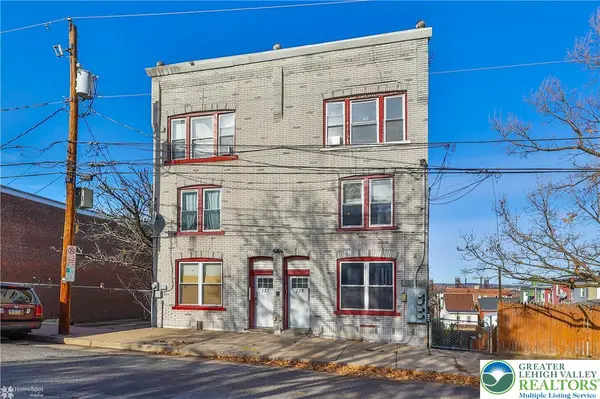 $1,050,000Active14 beds 7 baths5,202 sq. ft.
$1,050,000Active14 beds 7 baths5,202 sq. ft.737 E 7th Street, Bethlehem City, PA 18015
MLS# 769190Listed by: FOREFRONT PROPERTY MANAGEMENT - Open Sat, 11am to 1pmNew
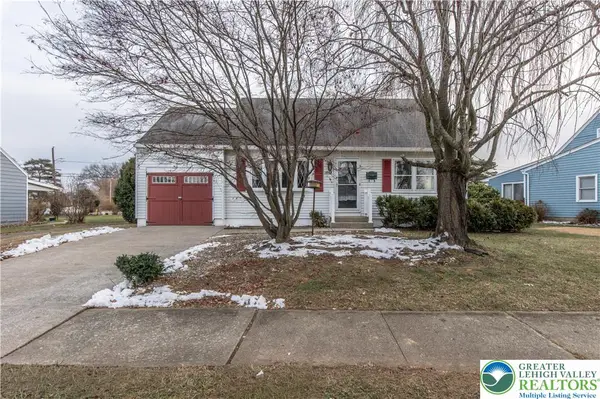 $349,000Active4 beds 2 baths1,477 sq. ft.
$349,000Active4 beds 2 baths1,477 sq. ft.1942 Greenleaf Street, Bethlehem City, PA 18017
MLS# 769138Listed by: HOME TEAM REAL ESTATE - Coming Soon
 $265,000Coming Soon4 beds 2 baths
$265,000Coming Soon4 beds 2 baths1416 E 5th St, BETHLEHEM, PA 18015
MLS# PANH2009094Listed by: IRON VALLEY REAL ESTATE LEGACY
