4948 Cheryl Dr, Bethlehem, PA 18017
Local realty services provided by:ERA Liberty Realty
4948 Cheryl Dr,Bethlehem, PA 18017
$305,000
- 2 Beds
- 2 Baths
- - sq. ft.
- Condominium
- Sold
Listed by: john a rittenhouse
Office: exp realty, llc.
MLS#:PANH2008930
Source:BRIGHTMLS
Sorry, we are unable to map this address
Price summary
- Price:$305,000
About this home
Welcome home to this beautifully updated 2nd-floor, 2-bedroom, 2-full-bath condo in the desirable Southland Condominium Community! This move-in-ready home shines with modern upgrades and stylish finishes throughout.
The kitchen was remodeled in 2023 along with a new water heater, while both full bathrooms were completely renovated in 2024. Additional improvements include new windows and a heat pump installed in 2019, providing comfort and energy efficiency for years to come. Fresh paint throughout adds a clean, contemporary feel to every room.
Enjoy maintenance-free living in this quiet, well-kept community just minutes from Crawford Park, Wegmans, Weis, and major routes 512 & 22 — the perfect blend of convenience and comfort.
Your condo fee includes water, sewer, basic cable, snow removal, pool, tennis courts and two designated parking spaces, plus an outdoor storage closet for extra space.
Don’t miss your chance to own this beautifully updated, turn-key condo in one of the area’s most desirable locations — schedule your showing today!
Contact an agent
Home facts
- Year built:1997
- Listing ID #:PANH2008930
- Added:53 day(s) ago
- Updated:December 24, 2025 at 11:10 AM
Rooms and interior
- Bedrooms:2
- Total bathrooms:2
- Full bathrooms:2
Heating and cooling
- Cooling:Central A/C
- Heating:Electric, Forced Air
Structure and exterior
- Roof:Asphalt
- Year built:1997
Utilities
- Water:Public
- Sewer:Public Sewer
Finances and disclosures
- Price:$305,000
- Tax amount:$3,114 (2025)
New listings near 4948 Cheryl Dr
- Coming Soon
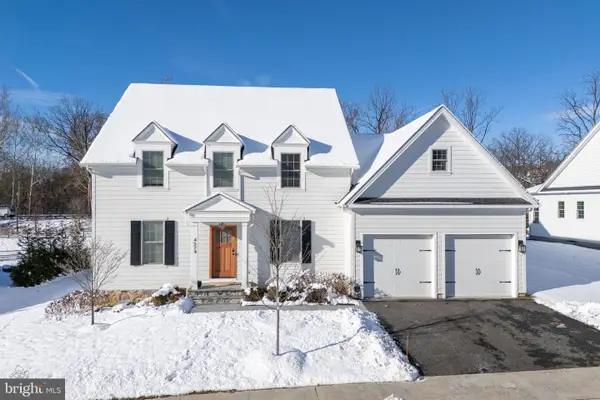 $895,000Coming Soon4 beds 4 baths
$895,000Coming Soon4 beds 4 baths4574 Old Saucon Rd, BETHLEHEM, PA 18015
MLS# PALH2014170Listed by: BHHS FOX & ROACH - CENTER VALLEY - New
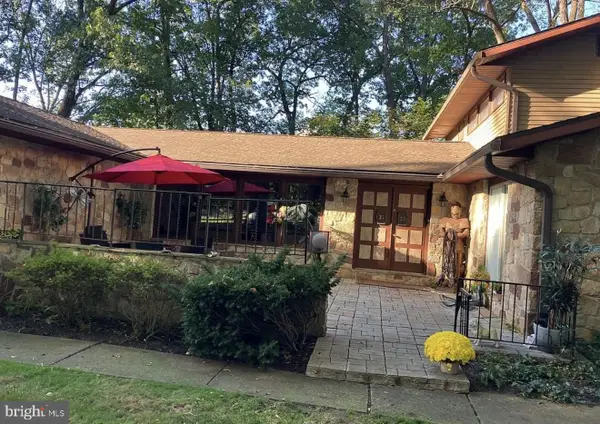 $765,000Active5 beds 5 baths5,580 sq. ft.
$765,000Active5 beds 5 baths5,580 sq. ft.3725 Oakland Rd, BETHLEHEM, PA 18020
MLS# PANH2009138Listed by: LISTWITHFREEDOM.COM - New
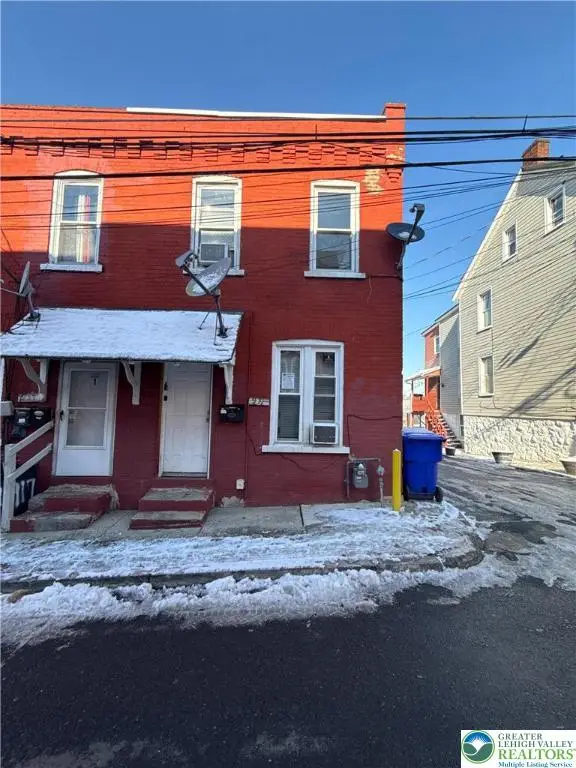 $195,000Active3 beds 2 baths1,536 sq. ft.
$195,000Active3 beds 2 baths1,536 sq. ft.919 Mechanic Street, Bethlehem City, PA 18015
MLS# 769391Listed by: CENTURY 21 PINNACLE - New
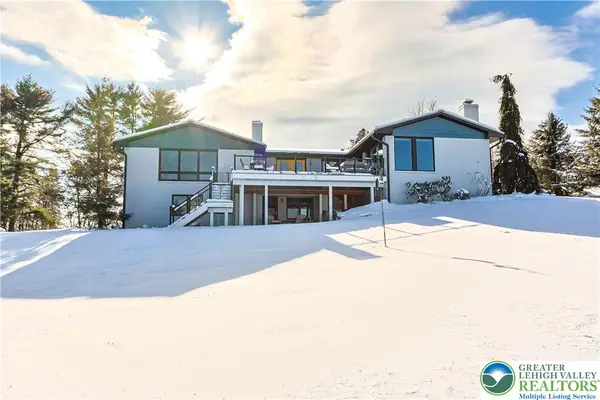 $699,900Active3 beds 4 baths2,885 sq. ft.
$699,900Active3 beds 4 baths2,885 sq. ft.3429 Mountainview Circle, Bethlehem City, PA 18017
MLS# 769520Listed by: RE/MAX SUPREME - New
 $295,000Active3 beds 2 baths2,147 sq. ft.
$295,000Active3 beds 2 baths2,147 sq. ft.744 Center Street, Bethlehem City, PA 18018
MLS# 769412Listed by: HOWARDHANNA THEFREDERICKGROUP 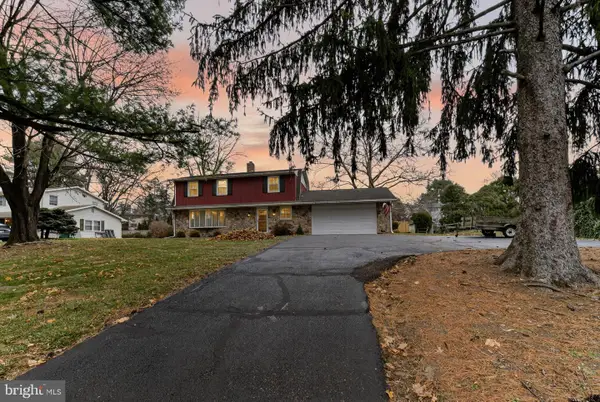 $450,000Pending3 beds 4 baths2,579 sq. ft.
$450,000Pending3 beds 4 baths2,579 sq. ft.3112 Center St, BETHLEHEM, PA 18017
MLS# PANH2009122Listed by: REAL OF PENNSYLVANIA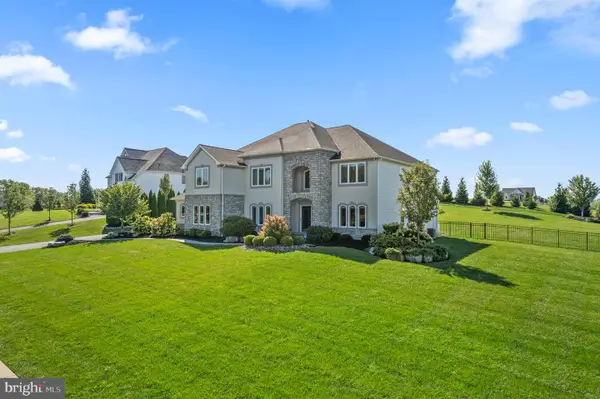 $1,325,000Pending5 beds 6 baths5,788 sq. ft.
$1,325,000Pending5 beds 6 baths5,788 sq. ft.4350 Saratoga Dr, BETHLEHEM, PA 18020
MLS# PANH2009118Listed by: KELLER WILLIAMS REAL ESTATE - ALLENTOWN- New
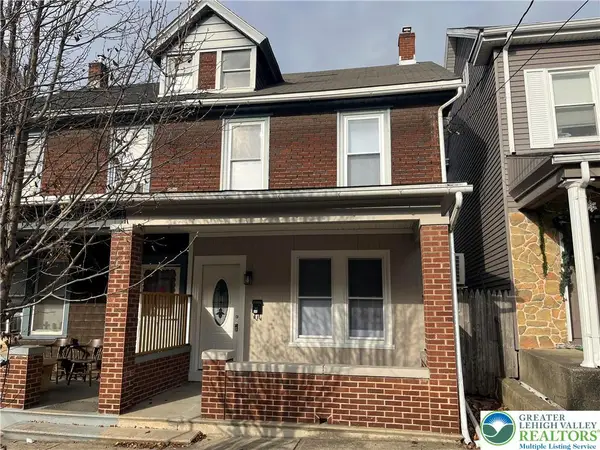 $279,900Active3 beds 1 baths1,401 sq. ft.
$279,900Active3 beds 1 baths1,401 sq. ft.616 E 5th Street, Bethlehem City, PA 18015
MLS# 769362Listed by: SETTON REALTY 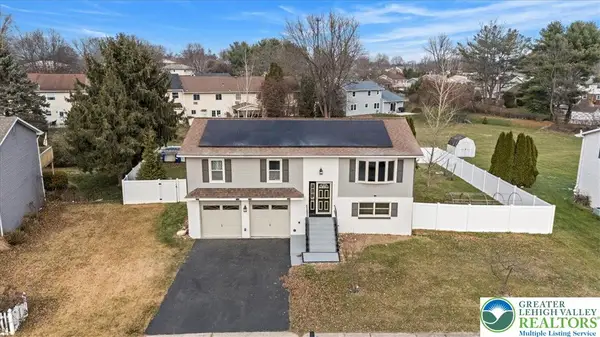 $429,000Active4 beds 2 baths1,840 sq. ft.
$429,000Active4 beds 2 baths1,840 sq. ft.1741 Barrett Drive, Bethlehem City, PA 18017
MLS# 769331Listed by: HOMESMART REALTY ADVISORS $359,900Active3 beds 3 baths2,042 sq. ft.
$359,900Active3 beds 3 baths2,042 sq. ft.1490 E 7th Street, Bethlehem City, PA 18015
MLS# 769317Listed by: RE/MAX REAL ESTATE
