510 Pine Top Trail, Bethlehem, PA 18017
Local realty services provided by:ERA One Source Realty
510 Pine Top Trail,Bethlehem City, PA 18017
$799,900
- 4 Beds
- 2 Baths
- 3,393 sq. ft.
- Single family
- Active
Listed by: jeanette perruso
Office: weichert realtors
MLS#:768494
Source:PA_LVAR
Price summary
- Price:$799,900
- Price per sq. ft.:$235.75
About this home
Enjoy the Perfect Balance of City Convenience with Country Feel - the Best of Both Worlds ** This Timeless Cape Cod Design Features Generous Rooms Complemented by Modern Updates & Upgrades Throughout ** When Entering the Front Foyer You Will be Immediately Drawn to the Expansive Light-Filled Living Room, the Handsome Stone Fireplace & the Classic Arched Doorways ** Family Room/Cozy Den is Tucked Away w/Windowed Covered Walls ** Lovely Dining Room has Corner Built-ins & a Bay Window that Frames the Beautiful Front View ** In the Kitchen You Will Find Quality Stainless Appliances, a Large Farmhouse-Style Sink, Spacious Walk-in Pantry & Easy Access to the Back Gardens ** 1st Floor Master Bedroom - Additional Bedroom/Office - Modern Crisp White Bathroom & Closets Galore Complete the 1st Floor ** Expansive 2nd Floor Bedrooms Provide 2 Amazing Comfortable Retreats, Plus Access to a Spacious Full Bath - Both Bedrooms Have Walk-in Closets that Also Access Huge Storage Spaces ** Endless Possibilities Await you in the Lower Level - Separate Rooms that Provide Versatile Space for a Home Gym or Media Room ** A Few of the Many Premium Renovations Include: Brand New Windows Throughout, Plus Doors & Garage Doors - New Oil Boiler in 2021/Water Heater in 2020 - 3 Zone A/C in 2017 - Stainless Steel Full Kitchen Package - Multi-level Flagstone Patios w/Spa - Outdoor Kitchen w/Pergola & Totally Renovated Elegant, Sophisticated Full Bath ** Outstanding, Convenient Location & a Clear CO too!
Contact an agent
Home facts
- Year built:1945
- Listing ID #:768494
- Added:2 day(s) ago
- Updated:November 24, 2025 at 11:08 AM
Rooms and interior
- Bedrooms:4
- Total bathrooms:2
- Full bathrooms:2
- Living area:3,393 sq. ft.
Heating and cooling
- Cooling:Central Air, Zoned
- Heating:Forced Air, Oil, Propane
Structure and exterior
- Roof:Slate
- Year built:1945
- Building area:3,393 sq. ft.
- Lot area:1 Acres
Schools
- High school:Liberty High School
Utilities
- Water:Public
- Sewer:Public Sewer
Finances and disclosures
- Price:$799,900
- Price per sq. ft.:$235.75
- Tax amount:$11,355
New listings near 510 Pine Top Trail
- New
 $249,999Active3 beds 1 baths1,243 sq. ft.
$249,999Active3 beds 1 baths1,243 sq. ft.20 W Raspberry St, BETHLEHEM, PA 18018
MLS# PANH2009056Listed by: EXP REALTY, LLC - New
 $355,000Active4 beds 3 baths1,678 sq. ft.
$355,000Active4 beds 3 baths1,678 sq. ft.2369 Montgomery Street, Bethlehem City, PA 18017
MLS# 768482Listed by: VALOR REALTY - New
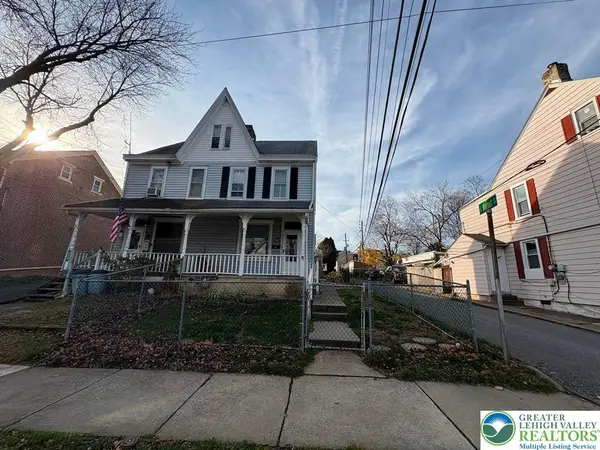 $150,000Active2 beds 1 baths1,152 sq. ft.
$150,000Active2 beds 1 baths1,152 sq. ft.521 Maple Street, Bethlehem City, PA 18018
MLS# 768516Listed by: HOWARDHANNA THEFREDERICKGROUP - New
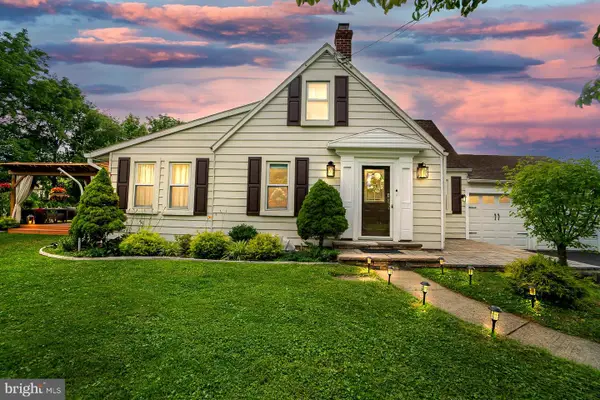 $430,000Active5 beds 3 baths1,560 sq. ft.
$430,000Active5 beds 3 baths1,560 sq. ft.4108 Oakland Rd, BETHLEHEM, PA 18020
MLS# PANH2009044Listed by: KELLER WILLIAMS REAL ESTATE - ALLENTOWN - New
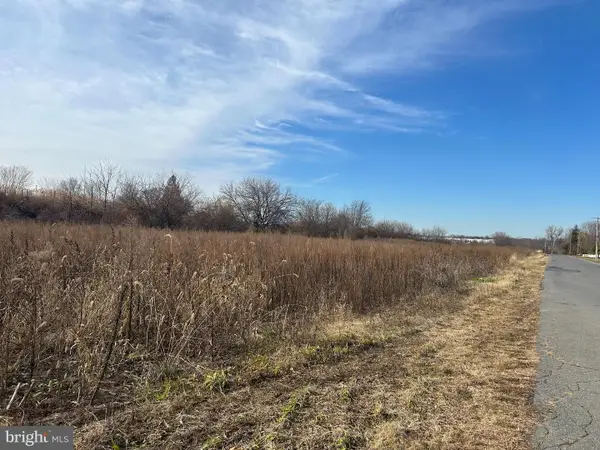 $280,000Active6 Acres
$280,000Active6 AcresJade Lane, BETHLEHEM, PA 18017
MLS# PANH2009040Listed by: HORNING FARM AGENCY INC - New
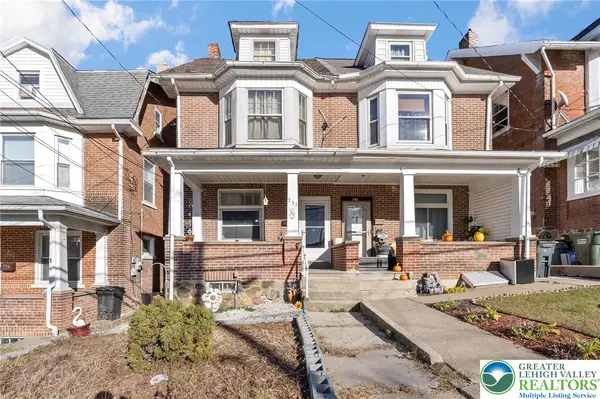 $195,000Active5 beds 1 baths1,360 sq. ft.
$195,000Active5 beds 1 baths1,360 sq. ft.731 Fiot Avenue, Bethlehem City, PA 18015
MLS# 768400Listed by: BHHS REGENCY REAL ESTATE - New
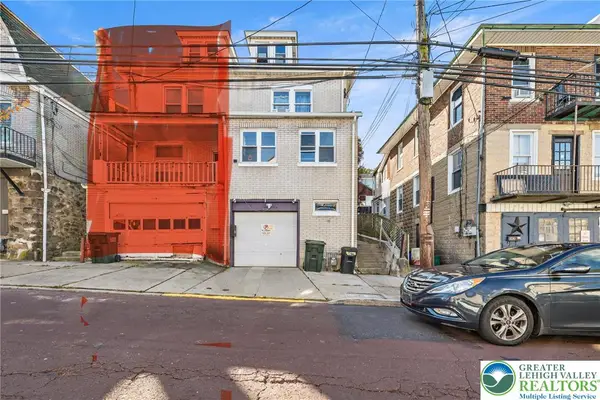 $265,000Active3 beds 1 baths1,872 sq. ft.
$265,000Active3 beds 1 baths1,872 sq. ft.644 William, Bethlehem City, PA 18015
MLS# 768467Listed by: I-DO REAL ESTATE - New
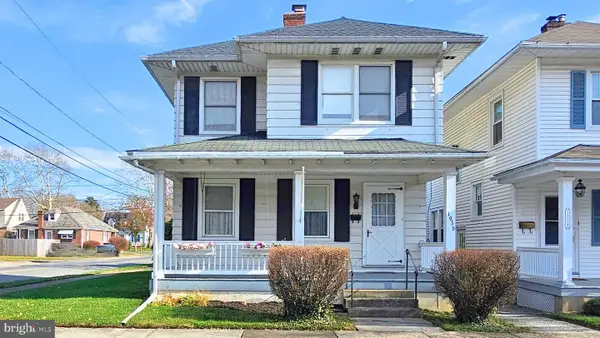 $279,000Active3 beds 2 baths1,312 sq. ft.
$279,000Active3 beds 2 baths1,312 sq. ft.1936 Kemmerer St, BETHLEHEM, PA 18017
MLS# PANH2009032Listed by: REALTY OUTFITTERS - New
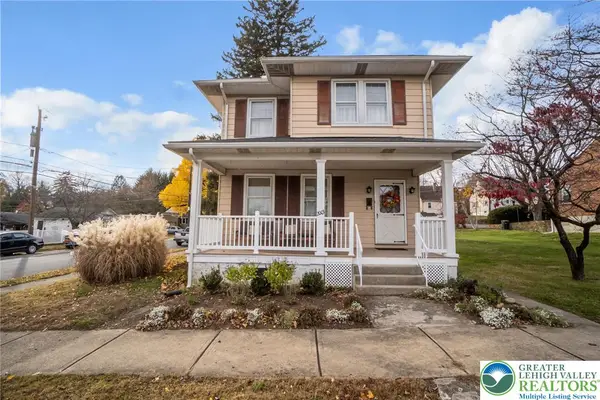 $320,000Active3 beds 1 baths1,216 sq. ft.
$320,000Active3 beds 1 baths1,216 sq. ft.2003 Kemmerer Street, Bethlehem City, PA 18017
MLS# 768430Listed by: WEICHERT REALTORS
