934 Highland Avenue, Bethlehem, PA 18018
Local realty services provided by:ERA One Source Realty
934 Highland Avenue,Bethlehem City, PA 18018
$390,000
- 4 Beds
- 3 Baths
- 1,903 sq. ft.
- Single family
- Active
Listed by:creighton faust
Office:re/max real estate
MLS#:766770
Source:PA_LVAR
Price summary
- Price:$390,000
- Price per sq. ft.:$204.94
About this home
** MULTIPLE OFFERS - HIGHEST AND BEST OFFERS REQUESTED BY MONDAY 11/3 AT NOON ** Classic Charm meets modern living in this beautifully updated brick Tudor located in Bethlehem’s desirable Rosemont neighborhood. A cheerful red door opens to warm hardwood floors, arched doorways, and a cozy gas fireplace in the living room. The open-concept kitchen shines with granite countertops, subway-tile backsplash, white shaker cabinetry, stainless appliances, and a breakfast bar overlooking the dining room—perfect for entertaining. Upstairs, four inviting bedrooms offer plenty of space for family, guests, or a home office, while the full bath features clean modern lines and timeless finishes. The lower level provides extra versatility with a finished rec room, half bath, and laundry area. Outdoor living includes a charming screened porch and a large deck overlooking a private, tree-lined yard. Additional highlights include newer roof, windows, and central air. Ideally situated near parks, shopping, and commuter routes, this move-in ready home perfectly blends Bethlehem character with contemporary comfort and style. *BUY WITH CONFIDENCE—PRE-LISTING HOME INSPECTION AVAILABLE * 3D MATTERPORT PLUS INTERACTIVE FLOOR PLAN AVAILABLE, TOO*
Contact an agent
Home facts
- Year built:1938
- Listing ID #:766770
- Added:4 day(s) ago
- Updated:November 01, 2025 at 09:35 PM
Rooms and interior
- Bedrooms:4
- Total bathrooms:3
- Full bathrooms:1
- Half bathrooms:2
- Living area:1,903 sq. ft.
Heating and cooling
- Cooling:Ceiling Fans, Central Air
- Heating:Forced Air, Gas
Structure and exterior
- Roof:Asphalt, Fiberglass
- Year built:1938
- Building area:1,903 sq. ft.
- Lot area:0.17 Acres
Schools
- High school:Liberty
- Middle school:Nitschmann
- Elementary school:Clearview
Utilities
- Water:Public
- Sewer:Public Sewer
Finances and disclosures
- Price:$390,000
- Price per sq. ft.:$204.94
- Tax amount:$5,000
New listings near 934 Highland Avenue
- New
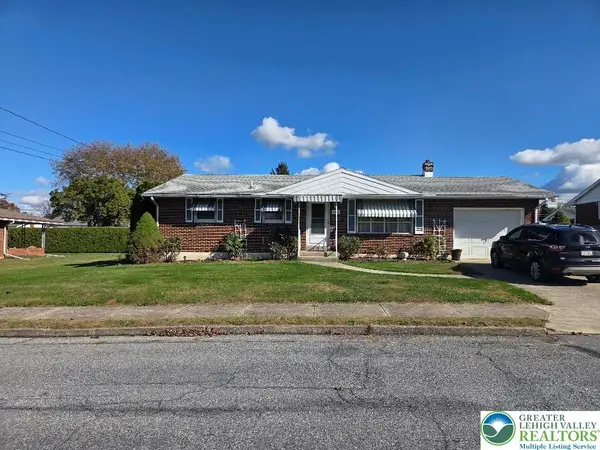 $345,000Active3 beds 2 baths1,920 sq. ft.
$345,000Active3 beds 2 baths1,920 sq. ft.2312 Lafayette Avenue, Bethlehem City, PA 18017
MLS# 767320Listed by: HOWARDHANNA THEFREDERICKGROUP - Coming Soon
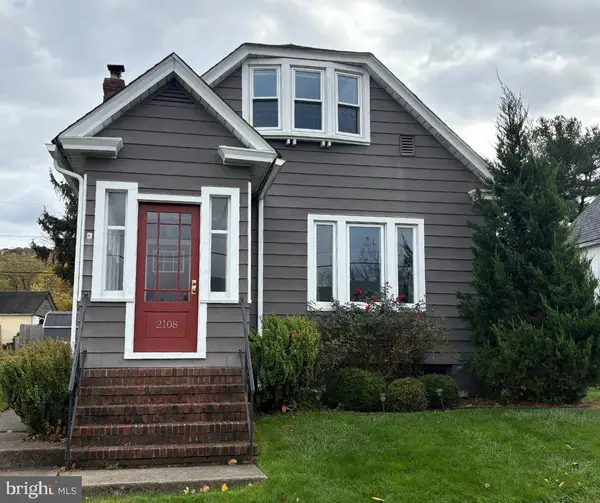 $310,000Coming Soon3 beds 2 baths
$310,000Coming Soon3 beds 2 baths2108 Schwab Ave, BETHLEHEM, PA 18015
MLS# PANH2008932Listed by: BETTER HOMES AND GARDENS REAL ESTATE PHOENIXVILLE - Open Sun, 1 to 4pmNew
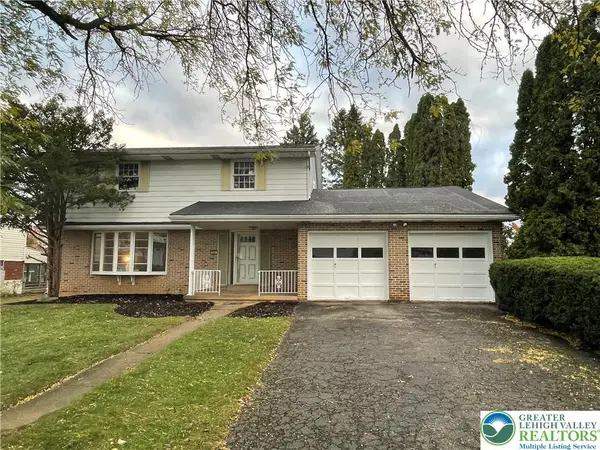 $350,000Active4 beds 3 baths3,130 sq. ft.
$350,000Active4 beds 3 baths3,130 sq. ft.449 Elmhurst Avenue, Bethlehem City, PA 18017
MLS# 767108Listed by: HOWARDHANNA THEFREDERICKGROUP - Open Sat, 11am to 1pmNew
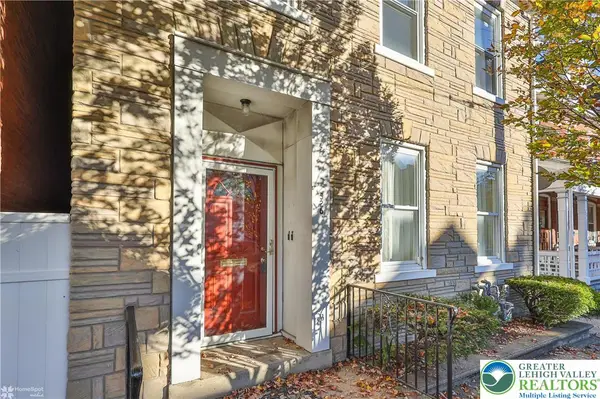 $350,000Active3 beds 2 baths2,628 sq. ft.
$350,000Active3 beds 2 baths2,628 sq. ft.526 2nd Avenue, Bethlehem City, PA 18018
MLS# 767273Listed by: RE/MAX REAL ESTATE - New
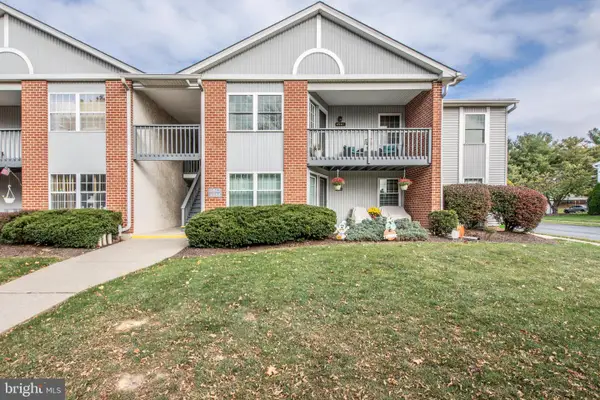 $299,900Active2 beds 2 baths1,134 sq. ft.
$299,900Active2 beds 2 baths1,134 sq. ft.4948 Cheryl Dr, BETHLEHEM, PA 18017
MLS# PANH2008930Listed by: EXP REALTY, LLC - New
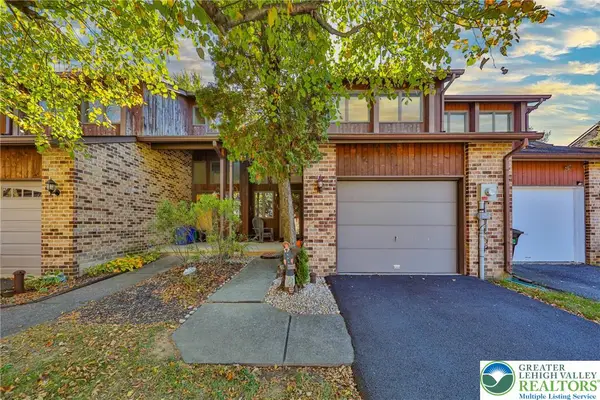 $284,900Active3 beds 2 baths1,346 sq. ft.
$284,900Active3 beds 2 baths1,346 sq. ft.1736 Falcon Drive, Bethlehem City, PA 18017
MLS# 767369Listed by: WEICHERT REALTORS - Open Sat, 11am to 2pmNew
 $475,000Active4 beds 3 baths1,707 sq. ft.
$475,000Active4 beds 3 baths1,707 sq. ft.2304 Black River Road, BETHLEHEM, PA 18015
MLS# PANH2008918Listed by: EXP REALTY, LLC - New
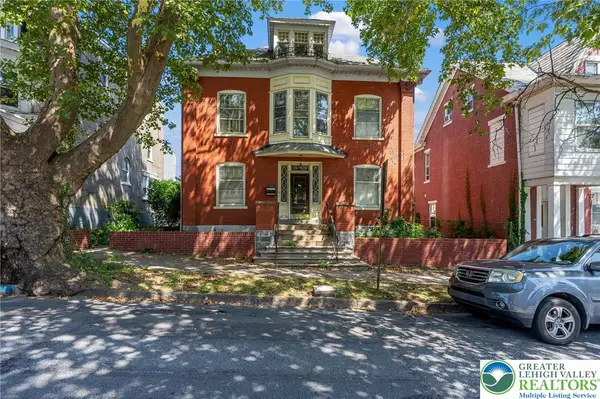 $424,900Active5 beds 3 baths3,002 sq. ft.
$424,900Active5 beds 3 baths3,002 sq. ft.313 E Broad Street, Bethlehem City, PA 18018
MLS# 767333Listed by: WIN-WIN REALTY, INC. - New
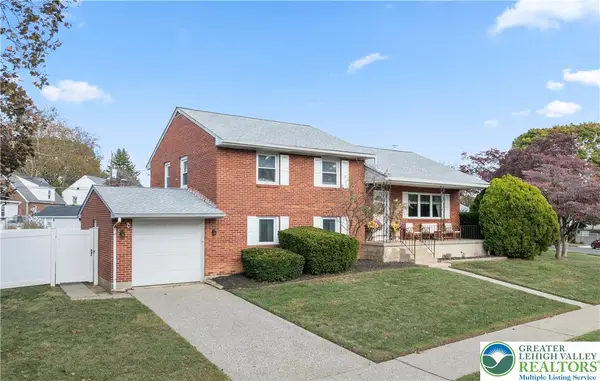 $385,000Active4 beds 2 baths2,404 sq. ft.
$385,000Active4 beds 2 baths2,404 sq. ft.515 Turner Street, Bethlehem City, PA 18018
MLS# 767205Listed by: CENTURY 21 RAMOS REALTY - Open Sun, 11am to 1pmNew
 $290,000Active2 beds 1 baths1,065 sq. ft.
$290,000Active2 beds 1 baths1,065 sq. ft.3608 Carter Rd, BETHLEHEM, PA 18020
MLS# PANH2008920Listed by: KELLER WILLIAMS REAL ESTATE - ALLENTOWN
