100 Pineland Rd, Birdsboro, PA 19508
Local realty services provided by:ERA Valley Realty
100 Pineland Rd,Birdsboro, PA 19508
$495,000
- 3 Beds
- 3 Baths
- - sq. ft.
- Single family
- Sold
Listed by: juan alicea
Office: re/max centre realtors
MLS#:PABK2065358
Source:BRIGHTMLS
Sorry, we are unable to map this address
Price summary
- Price:$495,000
About this home
1850 Circa Farmhouse Loaded with Character and Charm! Nestled on 5+ Acres in a Wooded Park like setting, this home has plenty to offer. Upon entering the driveway, Large Garage/Barn with Carport on the left side of the property. The home sits to the right of the driveway facing the roadway. Enter into the Living Room with Wide Planked wood flooring with open floor plan. Beautifully accented with Wains Coating, Recessed Lighting and many details. Main Floor Master with A-Frame Vaulted Wood Ceiling with Recessed lighting and Skylights. Large Master Bath serves this Master Bedroom. Updated Kitchen with Granite countertops, Center Kitchen Island, and upgraded appliances. Main Floor Laundry leads to outdoor deck with incredible views of the large rear yard and wooded valley. Long rectangular sun room in the rear of the home. 2nd Floor offers two additional Bedrooms and a 1/2 bath. Huge Barn with attached Carport, Hen house, and storage on the 2nd floor of the Barn. Too much to list. See for yourself and schedule your private showing today.
Contact an agent
Home facts
- Year built:1850
- Listing ID #:PABK2065358
- Added:39 day(s) ago
- Updated:December 21, 2025 at 07:00 AM
Rooms and interior
- Bedrooms:3
- Total bathrooms:3
- Full bathrooms:2
- Half bathrooms:1
Heating and cooling
- Cooling:Ductless/Mini-Split
- Heating:90% Forced Air, Propane - Owned
Structure and exterior
- Roof:Asbestos Shingle, Metal, Rubber
- Year built:1850
Schools
- High school:EXETER TOWNSHIP
Utilities
- Water:Private, Well
- Sewer:Public Sewer
Finances and disclosures
- Price:$495,000
- Tax amount:$8,969 (2025)
New listings near 100 Pineland Rd
- New
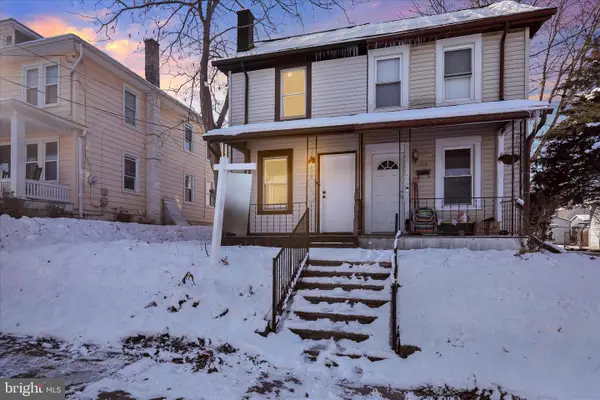 $255,000Active3 beds 2 baths1,500 sq. ft.
$255,000Active3 beds 2 baths1,500 sq. ft.148 Bird St, BIRDSBORO, PA 19508
MLS# PABK2066470Listed by: COLDWELL BANKER REALTY - Coming Soon
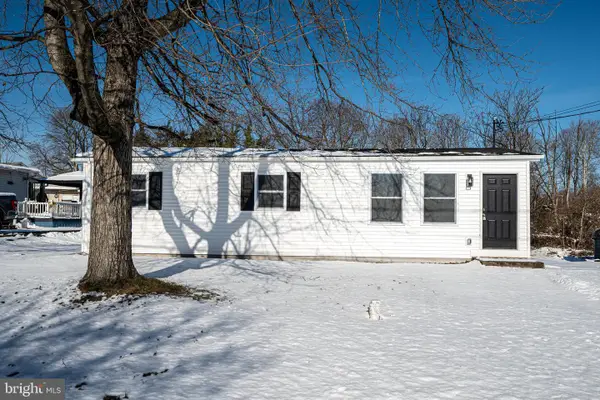 $259,900Coming Soon3 beds 1 baths
$259,900Coming Soon3 beds 1 baths1021 Allen Rd, BIRDSBORO, PA 19508
MLS# PABK2066572Listed by: RE/MAX ACHIEVERS-COLLEGEVILLE - New
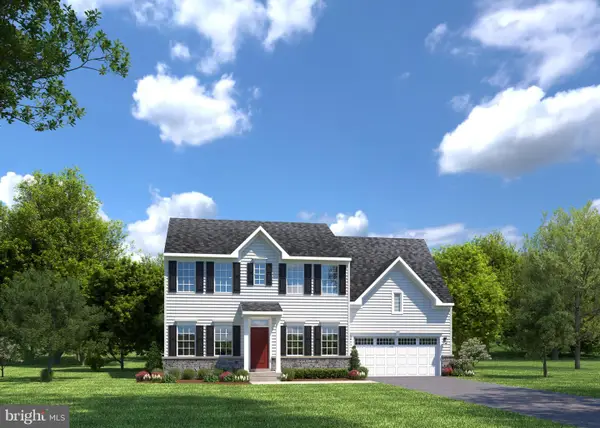 $549,505Active4 beds 3 baths3,127 sq. ft.
$549,505Active4 beds 3 baths3,127 sq. ft.90 Dithridge Dr, BIRDSBORO, PA 19508
MLS# PABK2066522Listed by: NVR, INC. 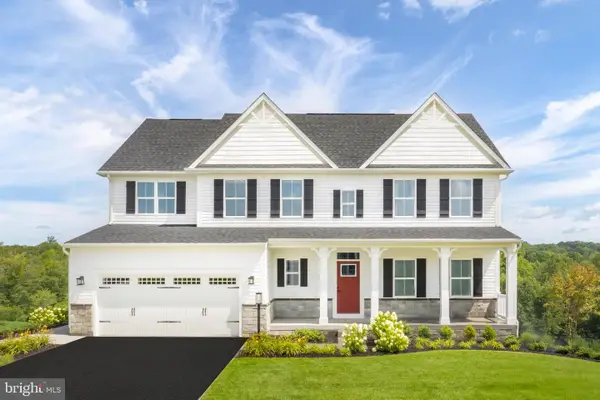 $600,670Pending5 beds 3 baths4,035 sq. ft.
$600,670Pending5 beds 3 baths4,035 sq. ft.Address Withheld By Seller, BIRDSBORO, PA 19508
MLS# PABK2066466Listed by: NVR, INC.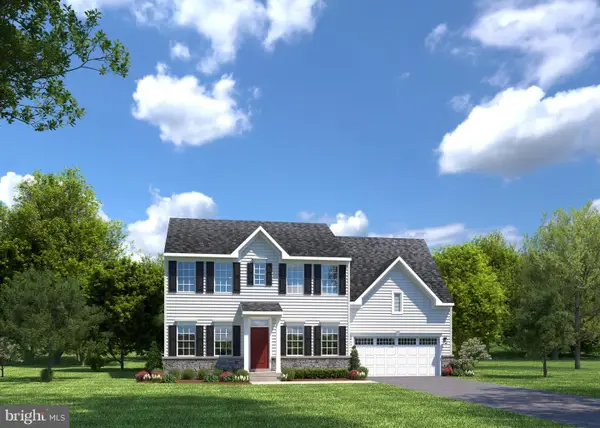 $524,990Active4 beds 3 baths3,127 sq. ft.
$524,990Active4 beds 3 baths3,127 sq. ft.350 Dithridge Dr, BIRDSBORO, PA 19508
MLS# PABK2066268Listed by: NVR, INC.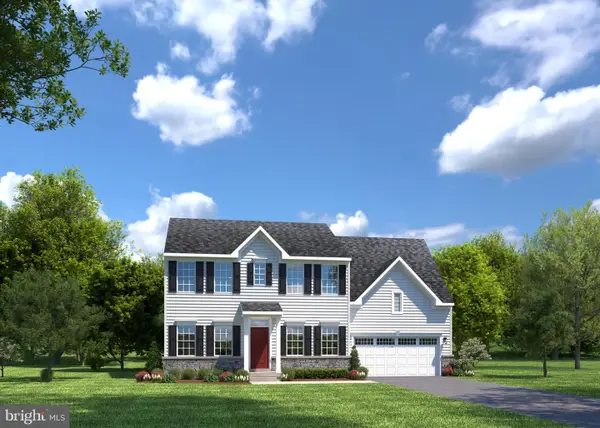 $574,770Pending4 beds 3 baths3,127 sq. ft.
$574,770Pending4 beds 3 baths3,127 sq. ft.21 Bayard Dr, BIRDSBORO, PA 19508
MLS# PABK2066228Listed by: NVR, INC.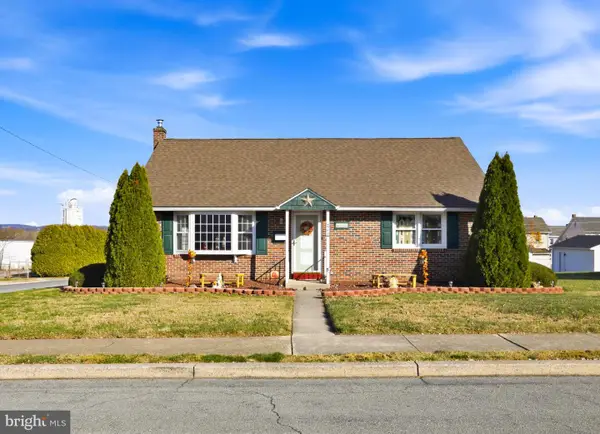 $325,000Pending3 beds 1 baths1,120 sq. ft.
$325,000Pending3 beds 1 baths1,120 sq. ft.643 W 3rd St, BIRDSBORO, PA 19508
MLS# PABK2065682Listed by: IRON VALLEY REAL ESTATE OF BERKS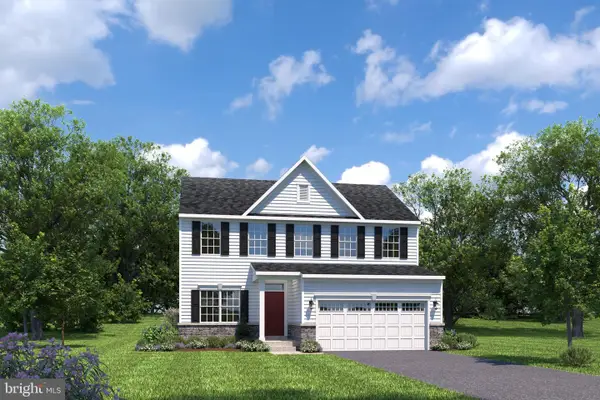 $499,990Pending4 beds 3 baths3,133 sq. ft.
$499,990Pending4 beds 3 baths3,133 sq. ft.Address Withheld By Seller, BIRDSBORO, PA 19508
MLS# PABK2066060Listed by: NVR, INC. $520,593Pending4 beds 3 baths3,133 sq. ft.
$520,593Pending4 beds 3 baths3,133 sq. ft.Address Withheld By Seller, BIRDSBORO, PA 19508
MLS# PABK2065832Listed by: NVR, INC.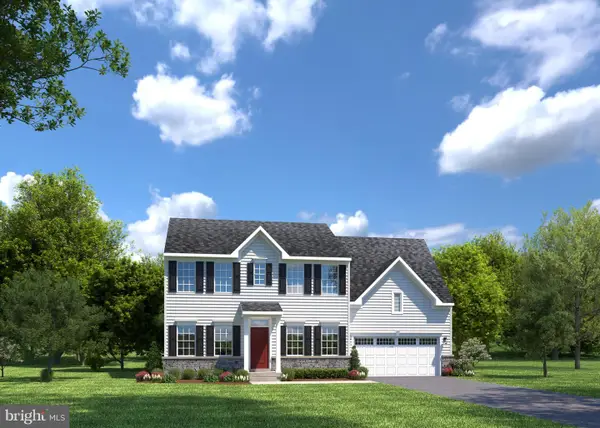 $551,690Pending4 beds 3 baths3,127 sq. ft.
$551,690Pending4 beds 3 baths3,127 sq. ft.96 Dithridge Dr, BIRDSBORO, PA 19508
MLS# PABK2065834Listed by: NVR, INC.
