951 Lincoln Rd, Birdsboro, PA 19508
Local realty services provided by:ERA Martin Associates
951 Lincoln Rd,Birdsboro, PA 19508
$359,900
- 4 Beds
- 2 Baths
- 1,916 sq. ft.
- Single family
- Pending
Listed by:loretta leibert
Office:bhhs homesale realty- reading berks
MLS#:PABK2060988
Source:BRIGHTMLS
Price summary
- Price:$359,900
- Price per sq. ft.:$187.84
About this home
Come and see this great ranch home located on a large .86 acre country lot in Exeter School District and complete with a huge 3-car detached garage! You will love the welcoming family room featuring a beautiful stone wood-burning fireplace and hardwood floors, and the large eat-in kitchen which is equally impressive with Corian countertops and a large dining space with beautiful sideboard cabinetry. Down the hall, on the main floor, you will find 3 nicely-sized bedrooms, all with hardwood floors, and a full bathroom with a double sink vanity.
Downstairs, via an open stairway into the lower level, you will find a spacious family room, which also has a stone wood-burning fireplace, and a very cool marble/tile/granite floor. A separate finished room in the basement has been turned into a 4th bedroom, and there is a ½ bath that easily has enough space to be turned into a full bathroom in the future. You will also find the laundry area here, a storage area, a big pantry, and a separate walkout door to the outside, which also makes this level a possibility for a mother-in-law suite. Then there is the detached heated garage! You could easily fit 3 cars inside, or keep the current set up with a bar/man cave in the back! There is even a basement in the garage with two more rooms for storage or more, and plenty of parking out front. Outside you will love the expansive lot which is located on a private drive that only two other homes share, so you really feel like you are in the country, with a deck off of the kitchen and a beautiful wooded backdrop. Other notable features of this home include: central air, a newer roof (2014), water softener (2021), and a newer hot water heater (2021).
A one-year Cinch Home Warranty is also included! So call today for more details about this great home!
Contact an agent
Home facts
- Year built:1962
- Listing ID #:PABK2060988
- Added:45 day(s) ago
- Updated:September 27, 2025 at 07:29 AM
Rooms and interior
- Bedrooms:4
- Total bathrooms:2
- Full bathrooms:1
- Half bathrooms:1
- Living area:1,916 sq. ft.
Heating and cooling
- Cooling:Central A/C
- Heating:Baseboard - Electric, Electric, Forced Air, Hot Water, Oil
Structure and exterior
- Roof:Asphalt
- Year built:1962
- Building area:1,916 sq. ft.
- Lot area:0.86 Acres
Utilities
- Water:Public
- Sewer:Public Sewer
Finances and disclosures
- Price:$359,900
- Price per sq. ft.:$187.84
- Tax amount:$4,914 (2025)
New listings near 951 Lincoln Rd
- Coming Soon
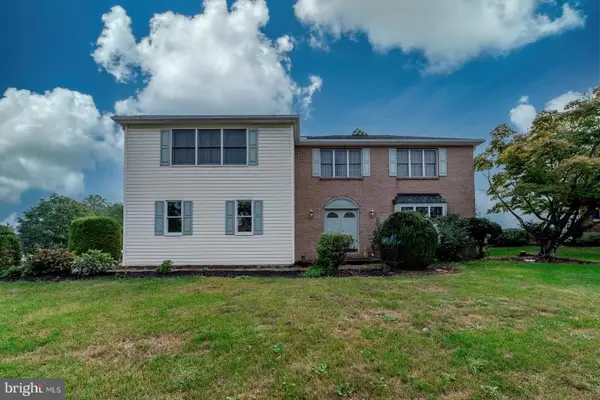 $485,000Coming Soon4 beds 3 baths
$485,000Coming Soon4 beds 3 baths211 Caravan Dr, BIRDSBORO, PA 19508
MLS# PABK2063488Listed by: KELLER WILLIAMS REALTY GROUP - New
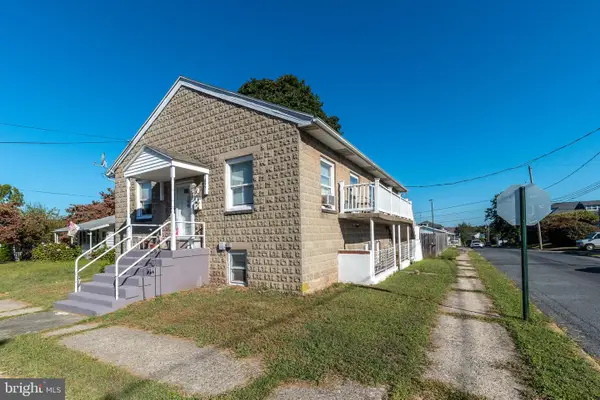 $359,000Active6 beds -- baths2,800 sq. ft.
$359,000Active6 beds -- baths2,800 sq. ft.421 E 3rd St, BIRDSBORO, PA 19508
MLS# PABK2063396Listed by: HERB REAL ESTATE, INC. - Coming Soon
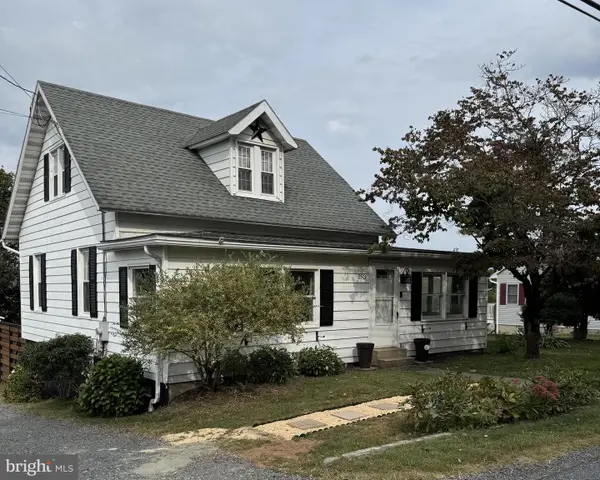 $269,900Coming Soon3 beds 2 baths
$269,900Coming Soon3 beds 2 baths293 Old River Rd, BIRDSBORO, PA 19508
MLS# PABK2063332Listed by: KELLER WILLIAMS PLATINUM REALTY - WYOMISSING - Coming Soon
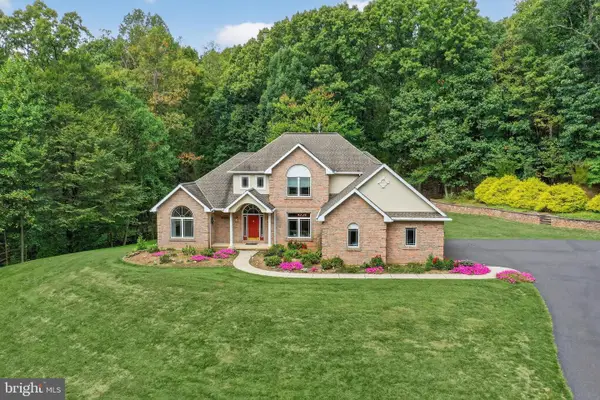 $949,900Coming Soon4 beds 3 baths
$949,900Coming Soon4 beds 3 baths70 Joy Dr, BIRDSBORO, PA 19508
MLS# PABK2063112Listed by: RE/MAX OF READING - Coming Soon
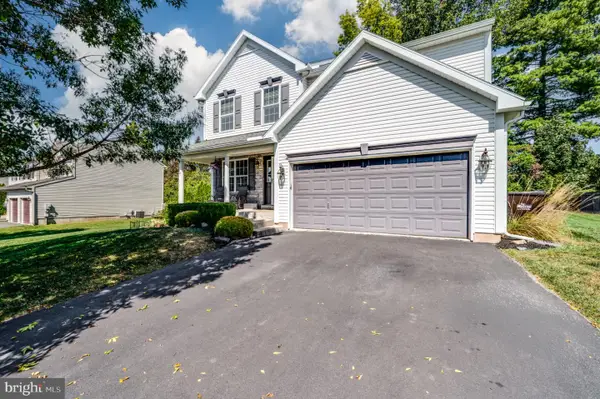 $395,000Coming Soon3 beds 3 baths
$395,000Coming Soon3 beds 3 baths43 Thayer Rd, BIRDSBORO, PA 19508
MLS# PABK2062990Listed by: IRON VALLEY REAL ESTATE OF BERKS - Open Sat, 11am to 1pm
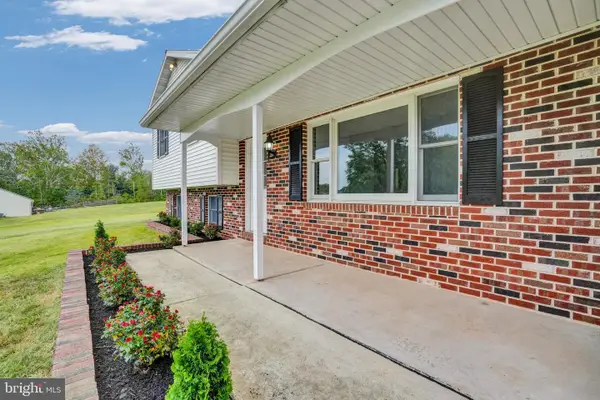 $435,000Active3 beds 4 baths2,324 sq. ft.
$435,000Active3 beds 4 baths2,324 sq. ft.125 Rugby Rd, BIRDSBORO, PA 19508
MLS# PABK2062020Listed by: KELLER WILLIAMS REALTY GROUP 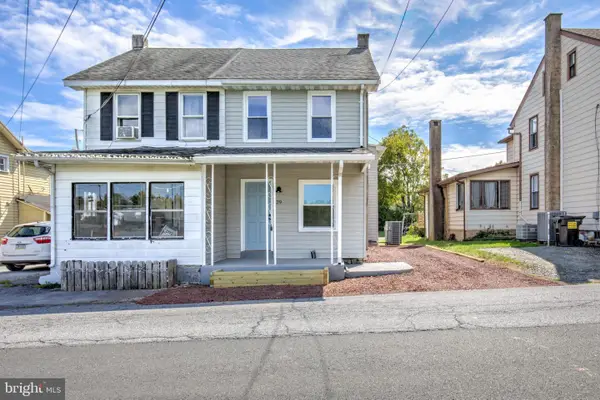 $239,900Active3 beds 2 baths1,134 sq. ft.
$239,900Active3 beds 2 baths1,134 sq. ft.29 Seyfert Dr, BIRDSBORO, PA 19508
MLS# PABK2062642Listed by: KELLER WILLIAMS ELITE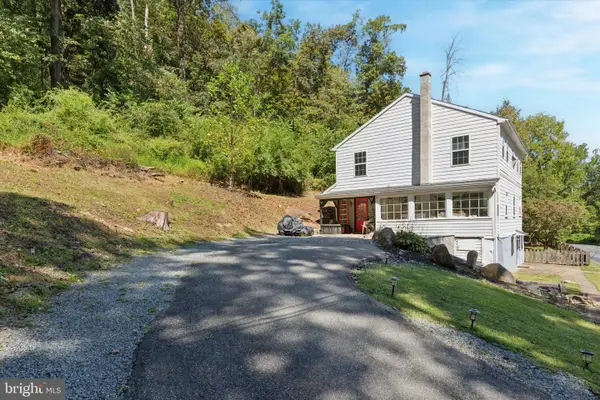 $374,900Active4 beds 2 baths2,080 sq. ft.
$374,900Active4 beds 2 baths2,080 sq. ft.1714 Golf Course Rd, BIRDSBORO, PA 19508
MLS# PABK2062050Listed by: REALTY ONE GROUP EXCLUSIVE- Open Sun, 11am to 1pm
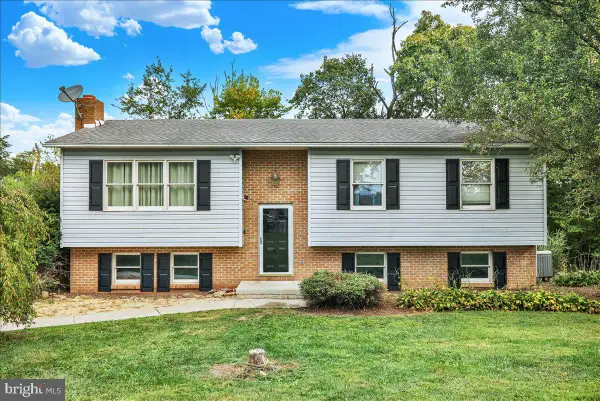 $349,900Pending4 beds 2 baths1,556 sq. ft.
$349,900Pending4 beds 2 baths1,556 sq. ft.27 4th Ave, BIRDSBORO, PA 19508
MLS# PABK2062824Listed by: KELLER WILLIAMS PLATINUM REALTY - WYOMISSING 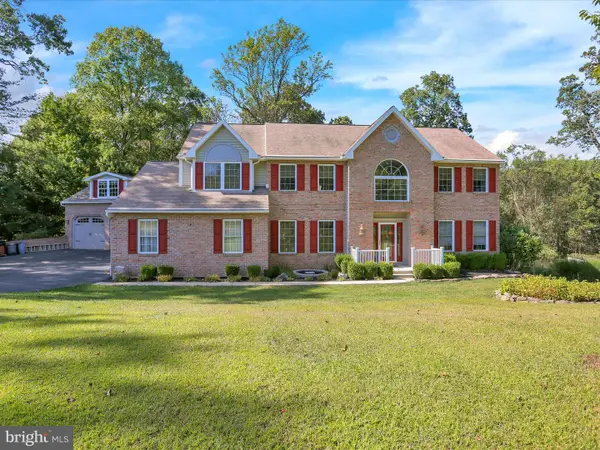 $809,500Active4 beds 2 baths3,344 sq. ft.
$809,500Active4 beds 2 baths3,344 sq. ft.285 Colorado Dr, BIRDSBORO, PA 19508
MLS# PABK2062766Listed by: COLDWELL BANKER REALTY
