212 Callery Dr, Blandon, PA 19510
Local realty services provided by:ERA OakCrest Realty, Inc.
212 Callery Dr,Blandon, PA 19510
$359,900
- 4 Beds
- 2 Baths
- 1,600 sq. ft.
- Single family
- Active
Listed by:david m mattes
Office:re/max of reading
MLS#:PABK2060680
Source:BRIGHTMLS
Price summary
- Price:$359,900
- Price per sq. ft.:$224.94
- Monthly HOA dues:$6.67
About this home
Welcome to 212 Callery Drive, an absolutely adorable 2-story home situated on nearly a quarter-acre cul-de-sac lot in the desirable Tree Tops community! This charming 4 bedroom, 2-bathroom home offers unbelievable mountain views and a welcoming rocking chair front porch. Step inside to an expansive living room featuring vaulted ceilings, seamlessly flowing into the eat-in kitchen. You will notice many updates that include new carpet and almost all flooring. The kitchen boasts an island and brand new sliding glass door leading to the yard. The kitchen has sturdy tile flooring and a new dishwasher. All appliances remain. The durable LVP flooring throughout the rest of the home is relatively new as well! The main level conveniently includes a first-floor owner's bedroom with new sliders to its own deck, a full bathroom, and a laundry room, offering comfortable main-floor living if desired. Upstairs, you'll find a bright and spacious loft overlooking the living room, 3 additional bedrooms, and full bath. The 4th bedroom has its own gas heater and a private balcony—ideal for relaxing and taking in the scenery. The 2nd floor bathroom has been updated and features a very modern look. The surprises continue outdoors with a private backyard featuring a huge deck and patio and a shed for all your storage needs. This home also offers an attached 2-car garage and plenty of off-street parking. Located in the highly-regarded Fleetwood Area School District (serviced by Willow Creek Elementary), this home is served by public sewer and water and features economical natural gas heating with central air. With its thoughtful layout, inviting features, and stunning views, 212 Callery Drive is waiting for you to call it "Home Sweet Home". Some notable improvements include a fully waterproofed basement, luxury vinyl flooring, and new carpets. Economical taxes. 1-yr Warranty included with acceptable offer.
Contact an agent
Home facts
- Year built:1996
- Listing ID #:PABK2060680
- Added:59 day(s) ago
- Updated:September 28, 2025 at 01:56 PM
Rooms and interior
- Bedrooms:4
- Total bathrooms:2
- Full bathrooms:2
- Living area:1,600 sq. ft.
Heating and cooling
- Cooling:Central A/C
- Heating:Forced Air, Natural Gas
Structure and exterior
- Roof:Pitched, Shingle
- Year built:1996
- Building area:1,600 sq. ft.
- Lot area:0.23 Acres
Schools
- High school:FLEETWOOD SENIOR
Utilities
- Water:Public
- Sewer:Public Septic
Finances and disclosures
- Price:$359,900
- Price per sq. ft.:$224.94
- Tax amount:$5,465 (2025)
New listings near 212 Callery Dr
- Coming Soon
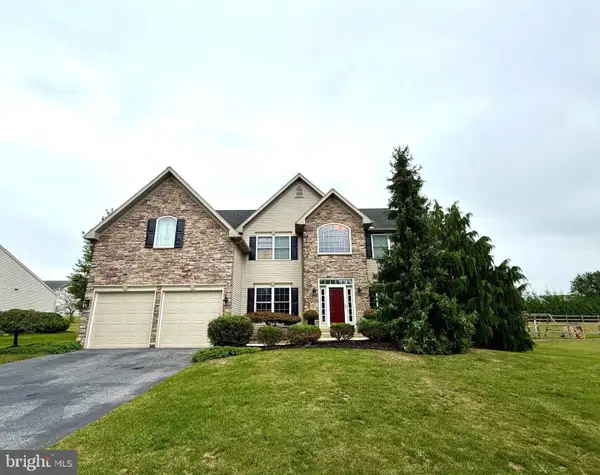 $529,900Coming Soon4 beds 3 baths
$529,900Coming Soon4 beds 3 baths173 Kensington Blvd, BLANDON, PA 19510
MLS# PABK2063364Listed by: COLDWELL BANKER REALTY - New
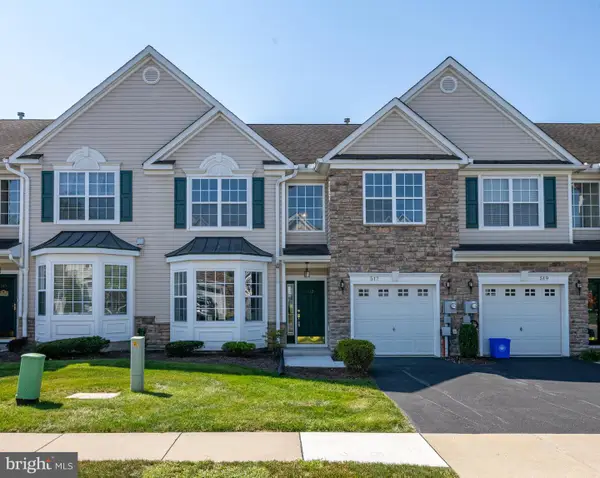 $275,000Active3 beds 3 baths2,383 sq. ft.
$275,000Active3 beds 3 baths2,383 sq. ft.517 Harvest Dr, BLANDON, PA 19510
MLS# PABK2063302Listed by: CENTURY 21 GOLD - New
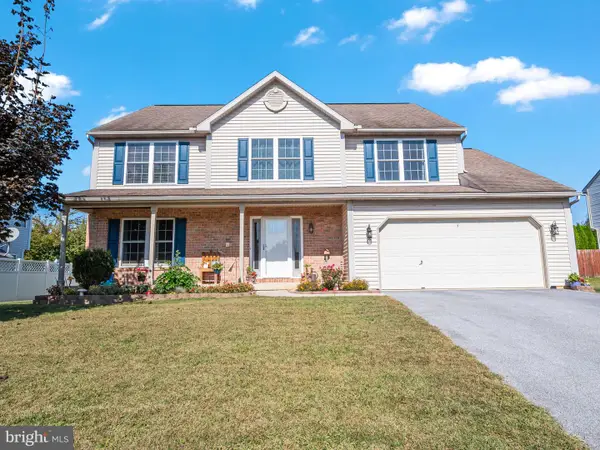 $430,000Active4 beds 3 baths2,652 sq. ft.
$430,000Active4 beds 3 baths2,652 sq. ft.307 Monaco Ln, BLANDON, PA 19510
MLS# PABK2063284Listed by: BHHS FOX & ROACH-MACUNGIE - New
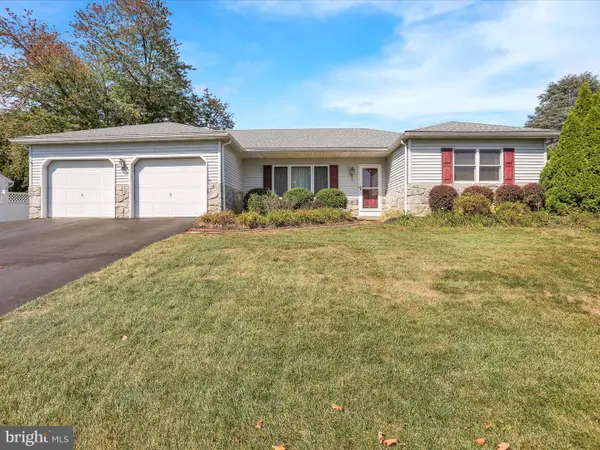 $319,900Active3 beds 2 baths2,101 sq. ft.
$319,900Active3 beds 2 baths2,101 sq. ft.225 Faith Dr, BLANDON, PA 19510
MLS# PABK2063180Listed by: KELLER WILLIAMS PLATINUM REALTY - WYOMISSING - Open Sun, 11am to 1pmNew
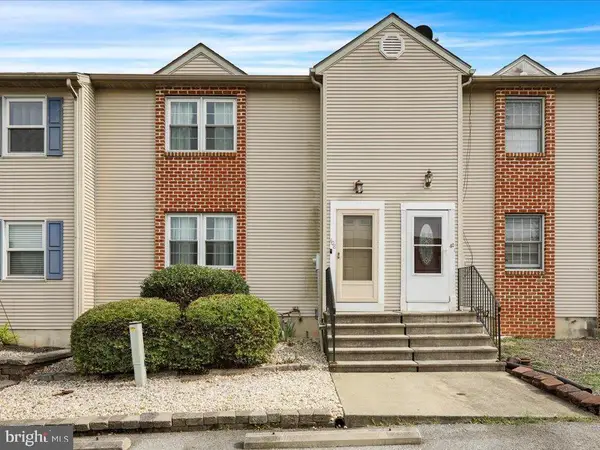 $239,900Active3 beds 2 baths1,172 sq. ft.
$239,900Active3 beds 2 baths1,172 sq. ft.408 White Birch Ln, BLANDON, PA 19510
MLS# PABK2063212Listed by: COLDWELL BANKER REALTY 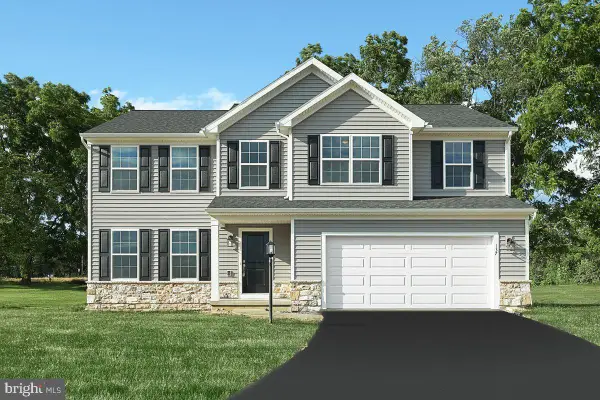 $513,945Pending4 beds 3 baths2,580 sq. ft.
$513,945Pending4 beds 3 baths2,580 sq. ft.191 Austrian Dr #lot 51, BLANDON, PA 19510
MLS# PABK2063154Listed by: BERKS HOMES REALTY, LLC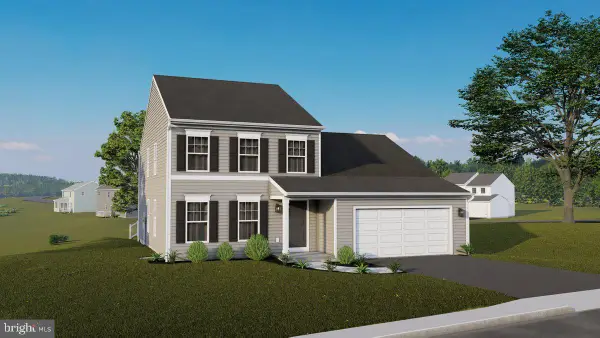 $522,480Pending3 beds 3 baths2,294 sq. ft.
$522,480Pending3 beds 3 baths2,294 sq. ft.173 Austrian Dr #lot 60, BLANDON, PA 19510
MLS# PABK2063156Listed by: BERKS HOMES REALTY, LLC- New
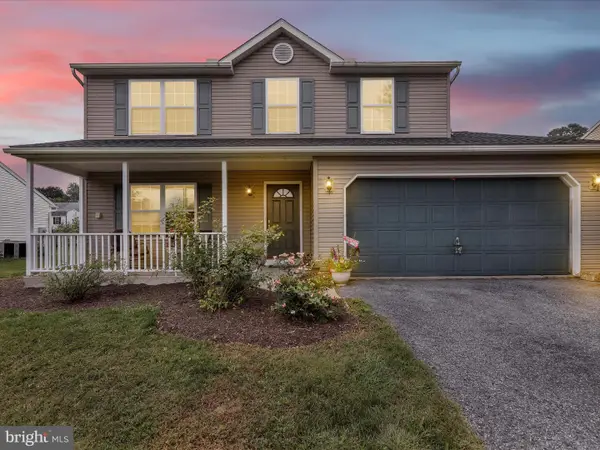 $425,000Active3 beds 3 baths1,792 sq. ft.
$425,000Active3 beds 3 baths1,792 sq. ft.71 Cornerstone Dr, BLANDON, PA 19510
MLS# PABK2062982Listed by: COLDWELL BANKER REALTY 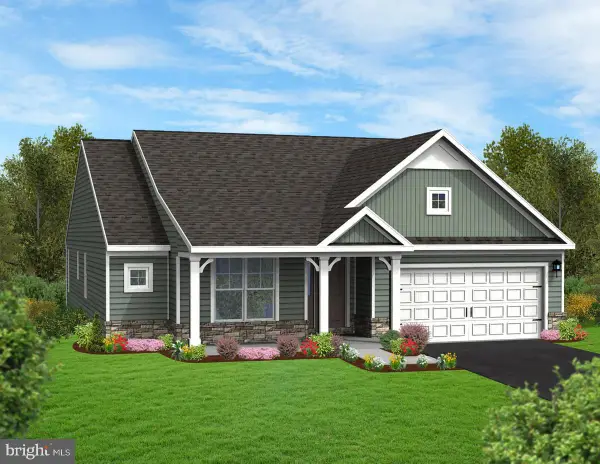 $492,527Pending3 beds 3 baths2,191 sq. ft.
$492,527Pending3 beds 3 baths2,191 sq. ft.179 Austrian Dr #lot 57, BLANDON, PA 19510
MLS# PABK2063082Listed by: BERKS HOMES REALTY, LLC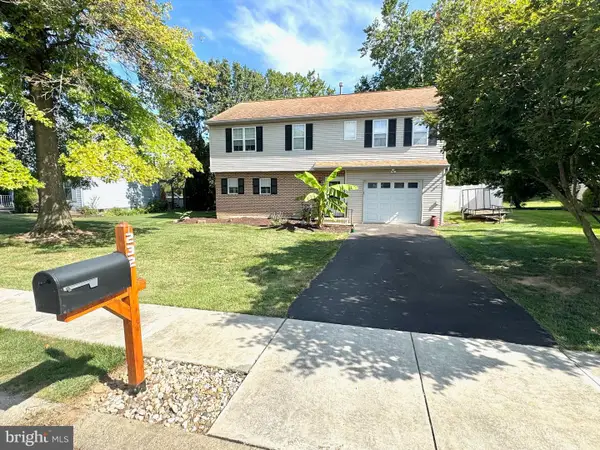 $359,900Pending4 beds 3 baths2,020 sq. ft.
$359,900Pending4 beds 3 baths2,020 sq. ft.232 Longleaf Dr, BLANDON, PA 19510
MLS# PABK2062300Listed by: RE/MAX OF READING
