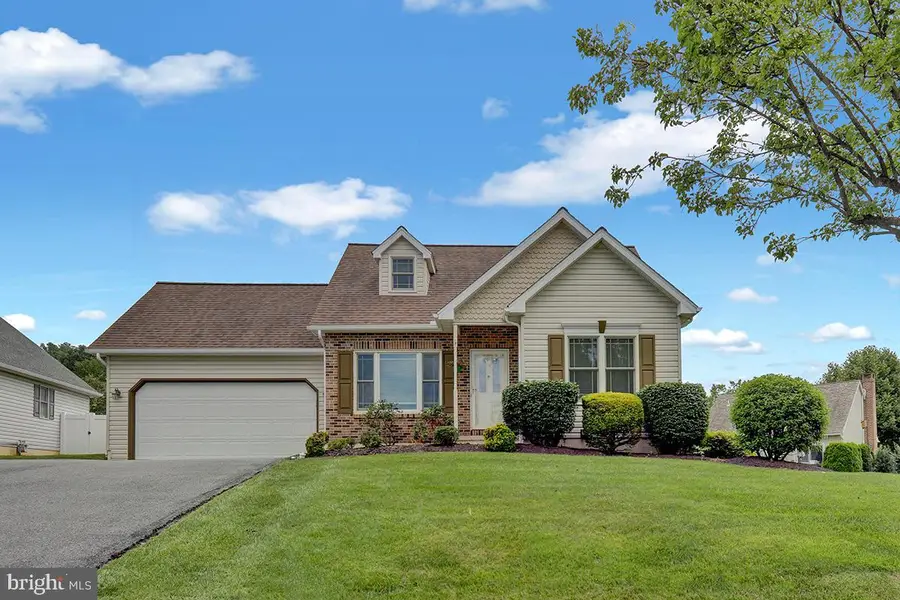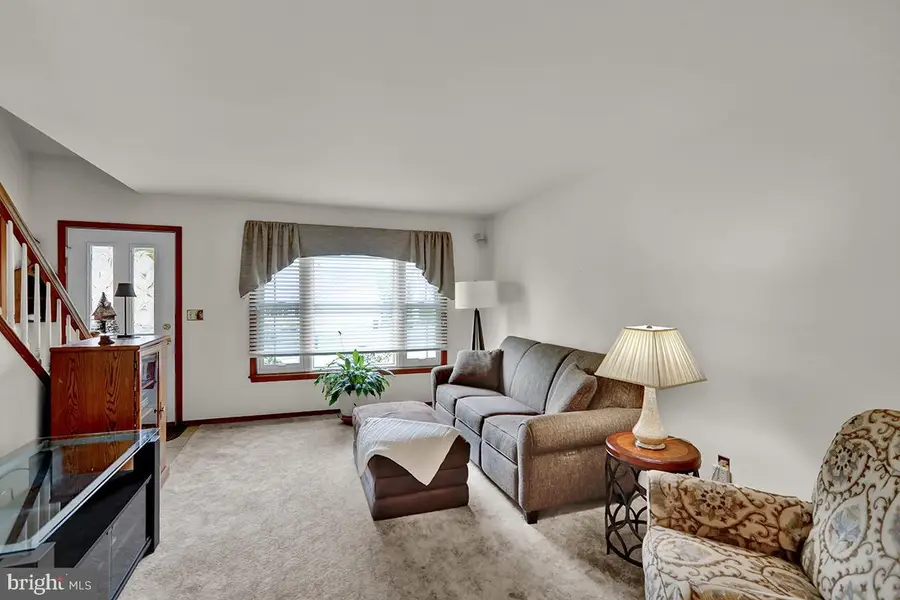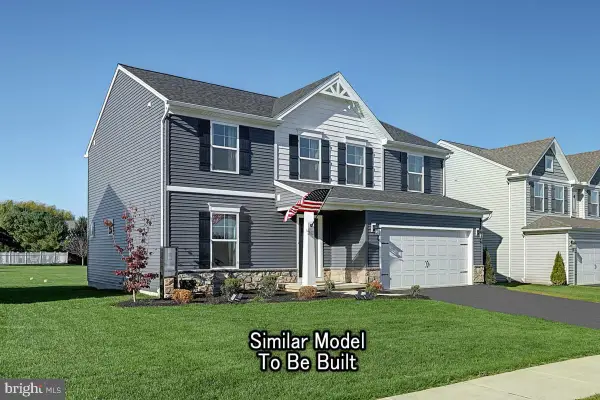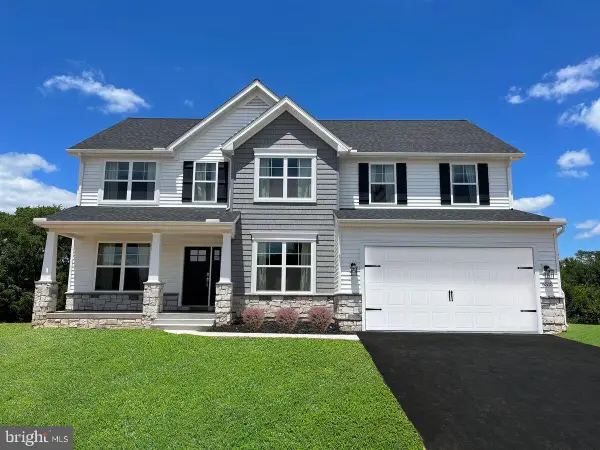222 Callery Dr, BLANDON, PA 19510
Local realty services provided by:O'BRIEN REALTY ERA POWERED



Listed by:victoria j venezia
Office:re/max of reading
MLS#:PABK2059466
Source:BRIGHTMLS
Price summary
- Price:$349,900
- Price per sq. ft.:$154.69
About this home
Come see this beautifully maintained, custom-built Cape-Cod home! Thoughtfully designed with a smart layout and newer Anderson windows throughout, this home offers both comfort and quality. As you enter the front door to a cozy living room, dining area and roomy kitchen with Corian countertops and island. A first-floor bedroom suite, full-bath with walk-in shower and laundry room, perfect for guests or comfortable one-floor living. The attached two-car garage provides easy access to the kitchen and just beyond that, you’ll enjoy the bright and airy backyard. Upstairs you’ll find two large, mirrored bedrooms and another full bath. The basement is finished to a family room with convenient powder room and has a water pressure sump pump. Step outside to a charming covered back porch, and paver patio, perfect for relaxing or entertaining. Other features included a newer roof and carpeting. Tree Tops Trust Fund $80/yr. Make an appointment today to see this great property.
Contact an agent
Home facts
- Year built:1995
- Listing Id #:PABK2059466
- Added:43 day(s) ago
- Updated:August 15, 2025 at 07:30 AM
Rooms and interior
- Bedrooms:3
- Total bathrooms:3
- Full bathrooms:2
- Half bathrooms:1
- Living area:2,262 sq. ft.
Heating and cooling
- Cooling:Central A/C
- Heating:Forced Air, Natural Gas
Structure and exterior
- Roof:Architectural Shingle
- Year built:1995
- Building area:2,262 sq. ft.
- Lot area:0.24 Acres
Schools
- High school:FLEETWOOD
Utilities
- Water:Public
- Sewer:Public Sewer
Finances and disclosures
- Price:$349,900
- Price per sq. ft.:$154.69
- Tax amount:$5,741 (2025)
New listings near 222 Callery Dr
- New
 $489,900Active5 beds 4 baths4,278 sq. ft.
$489,900Active5 beds 4 baths4,278 sq. ft.108 Lidia Ln, BLANDON, PA 19510
MLS# PABK2061384Listed by: BHHS HOMESALE REALTY- READING BERKS  $550,035Pending4 beds 3 baths3,141 sq. ft.
$550,035Pending4 beds 3 baths3,141 sq. ft.171 Austrian Dr #lot 61, BLANDON, PA 19510
MLS# PABK2061358Listed by: BERKS HOMES REALTY, LLC- New
 $209,900Active3 beds 2 baths1,680 sq. ft.
$209,900Active3 beds 2 baths1,680 sq. ft.114 Allison Pl, BLANDON, PA 19510
MLS# PABK2061166Listed by: ABC HOME REALTY, LLC - New
 $385,000Active3 beds 2 baths1,500 sq. ft.
$385,000Active3 beds 2 baths1,500 sq. ft.161 Austrian Dr, BLANDON, PA 19510
MLS# PABK2060972Listed by: GARDEN SPOT REAL ESTATE - New
 $489,990Active4 beds 3 baths2,263 sq. ft.
$489,990Active4 beds 3 baths2,263 sq. ft.181 Austrian Dr #lot 56, BLANDON, PA 19510
MLS# PABK2060970Listed by: BERKS HOMES REALTY, LLC - New
 $279,900Active3 beds 3 baths2,138 sq. ft.
$279,900Active3 beds 3 baths2,138 sq. ft.214 Village Dr, BLANDON, PA 19510
MLS# PABK2060910Listed by: RE/MAX OF READING - New
 $434,990Active4 beds 3 baths1,909 sq. ft.
$434,990Active4 beds 3 baths1,909 sq. ft.Revere Plan At Ontelaunee Heights, BLANDON, PA 19510
MLS# PABK2060900Listed by: BERKS HOMES REALTY, LLC - New
 $439,990Active4 beds 3 baths2,113 sq. ft.
$439,990Active4 beds 3 baths2,113 sq. ft.White Oak Plan At Ontelaunee Heights, BLANDON, PA 19510
MLS# PABK2060906Listed by: BERKS HOMES REALTY, LLC  $524,990Active4 beds 3 baths2,772 sq. ft.
$524,990Active4 beds 3 baths2,772 sq. ft.189 Austrian Dr #lot 52, BLANDON, PA 19510
MLS# PABK2060106Listed by: BERKS HOMES REALTY, LLC $444,990Active3 beds 2 baths1,662 sq. ft.
$444,990Active3 beds 2 baths1,662 sq. ft.Abbey Plan At Ontelaunee Heights, BLANDON, PA 19510
MLS# PABK2060834Listed by: BERKS HOMES REALTY, LLC
