517 Harvest Dr, BLANDON, PA 19510
Local realty services provided by:ERA Martin Associates
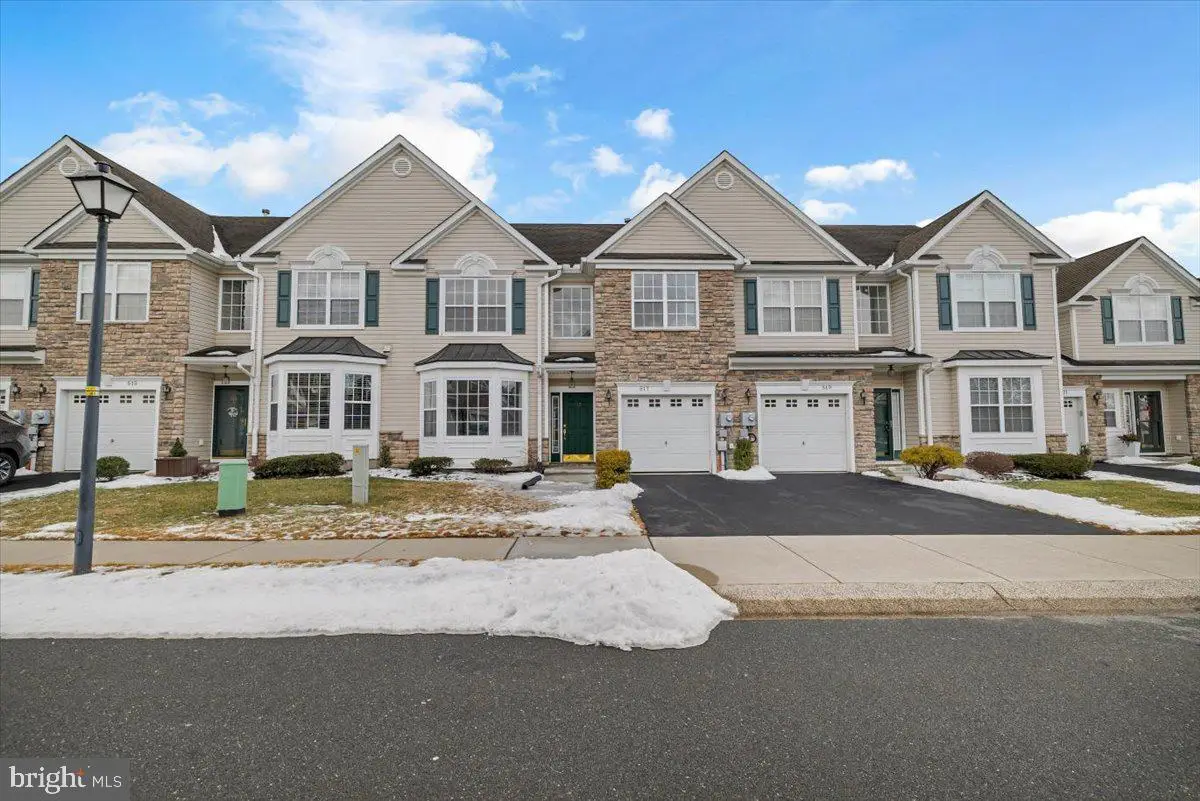
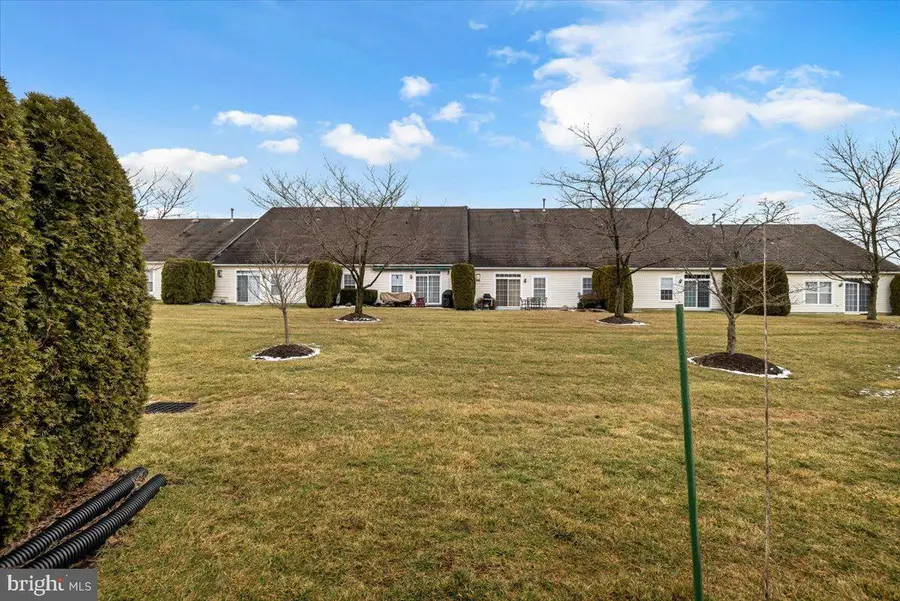
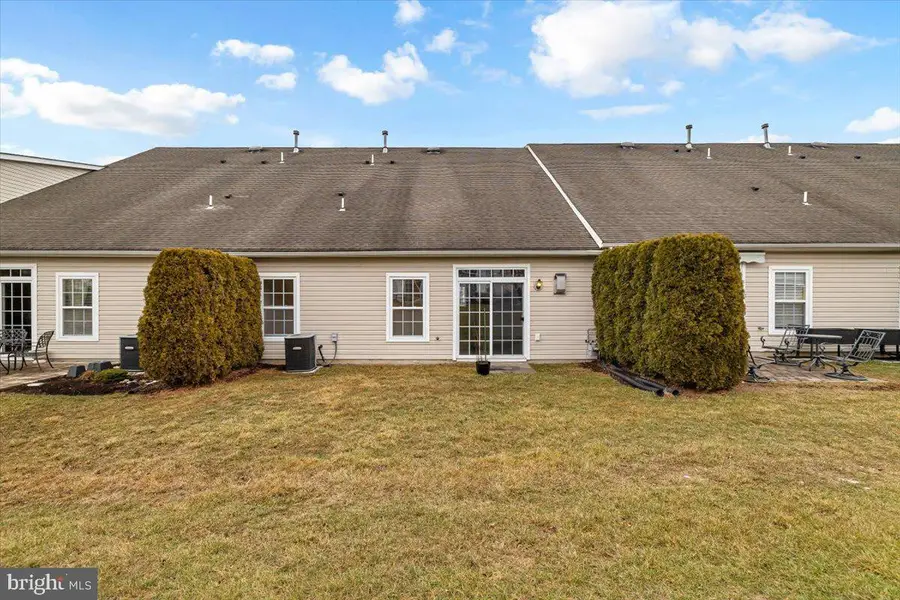
517 Harvest Dr,BLANDON, PA 19510
$289,000
- 3 Beds
- 3 Baths
- 2,383 sq. ft.
- Townhouse
- Active
Listed by:barbara ann miller
Office:keller williams real estate
MLS#:PABK2053818
Source:BRIGHTMLS
Price summary
- Price:$289,000
- Price per sq. ft.:$121.28
- Monthly HOA dues:$330
About this home
Welcome to this charming, completely remodeled townhome nestled in the highly desirable Village of Maidencreek—an active 55+ community offering comfort, convenience, and a vibrant lifestyle. This beautifully updated home has been thoughtfully renovated from top to bottom, featuring fresh paint and brand-new flooring throughout, making it truly move-in ready.
The heart of the home is the all-new kitchen, equipped with sleek stainless steel appliances, modern cabinetry, and updated countertops—perfect for any cooking enthusiast. The spacious Owner’s Suite is conveniently located on the main level, providing a private and peaceful retreat with easy access.
Upstairs, you'll find two additional guest bedrooms, ideal for visiting family and friends or flexible use as a home office or hobby space. Every inch of this home has been refreshed to blend timeless charm with modern touches.
Located just minutes from popular local destinations like Fairgrounds Farmers Market, The Knitting Mills, and GoogleWorks Arts Center, as well as a wide selection of dining options including Coastal Grille Seafood, Third Rail Restaurant and Bar, and Plaza Azteca Mexican Restaurant—you'll love the convenience of this peaceful yet connected community.
This turn-key townhome is a rare find—schedule your private showing today and experience the best of 55+ living!
Contact an agent
Home facts
- Year built:2006
- Listing Id #:PABK2053818
- Added:175 day(s) ago
- Updated:August 14, 2025 at 01:41 PM
Rooms and interior
- Bedrooms:3
- Total bathrooms:3
- Full bathrooms:2
- Half bathrooms:1
- Living area:2,383 sq. ft.
Heating and cooling
- Cooling:Central A/C
- Heating:Baseboard - Electric, Electric
Structure and exterior
- Year built:2006
- Building area:2,383 sq. ft.
Utilities
- Water:Public
- Sewer:Public Hook/Up Avail
Finances and disclosures
- Price:$289,000
- Price per sq. ft.:$121.28
- Tax amount:$6,922 (2024)
New listings near 517 Harvest Dr
- New
 $489,900Active5 beds 4 baths4,278 sq. ft.
$489,900Active5 beds 4 baths4,278 sq. ft.108 Lidia Ln, BLANDON, PA 19510
MLS# PABK2061384Listed by: BHHS HOMESALE REALTY- READING BERKS  $550,035Pending4 beds 3 baths3,141 sq. ft.
$550,035Pending4 beds 3 baths3,141 sq. ft.171 Austrian Dr #lot 61, BLANDON, PA 19510
MLS# PABK2061358Listed by: BERKS HOMES REALTY, LLC- New
 $209,900Active3 beds 2 baths1,680 sq. ft.
$209,900Active3 beds 2 baths1,680 sq. ft.114 Allison Pl, BLANDON, PA 19510
MLS# PABK2061166Listed by: ABC HOME REALTY, LLC - New
 $385,000Active3 beds 2 baths1,500 sq. ft.
$385,000Active3 beds 2 baths1,500 sq. ft.161 Austrian Dr, BLANDON, PA 19510
MLS# PABK2060972Listed by: GARDEN SPOT REAL ESTATE - New
 $489,990Active4 beds 3 baths2,263 sq. ft.
$489,990Active4 beds 3 baths2,263 sq. ft.181 Austrian Dr #lot 56, BLANDON, PA 19510
MLS# PABK2060970Listed by: BERKS HOMES REALTY, LLC - New
 $279,900Active3 beds 3 baths2,138 sq. ft.
$279,900Active3 beds 3 baths2,138 sq. ft.214 Village Dr, BLANDON, PA 19510
MLS# PABK2060910Listed by: RE/MAX OF READING - New
 $434,990Active4 beds 3 baths1,909 sq. ft.
$434,990Active4 beds 3 baths1,909 sq. ft.Revere Plan At Ontelaunee Heights, BLANDON, PA 19510
MLS# PABK2060900Listed by: BERKS HOMES REALTY, LLC - New
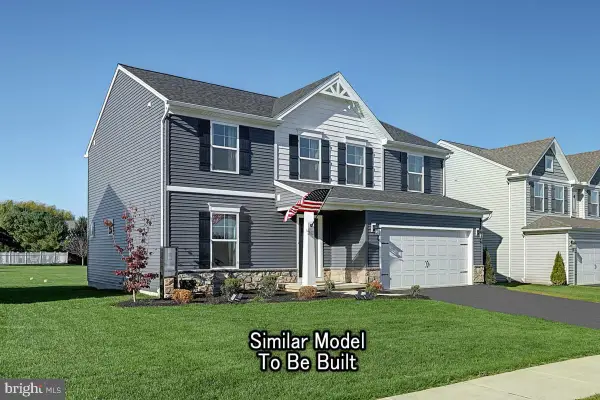 $439,990Active4 beds 3 baths2,113 sq. ft.
$439,990Active4 beds 3 baths2,113 sq. ft.White Oak Plan At Ontelaunee Heights, BLANDON, PA 19510
MLS# PABK2060906Listed by: BERKS HOMES REALTY, LLC 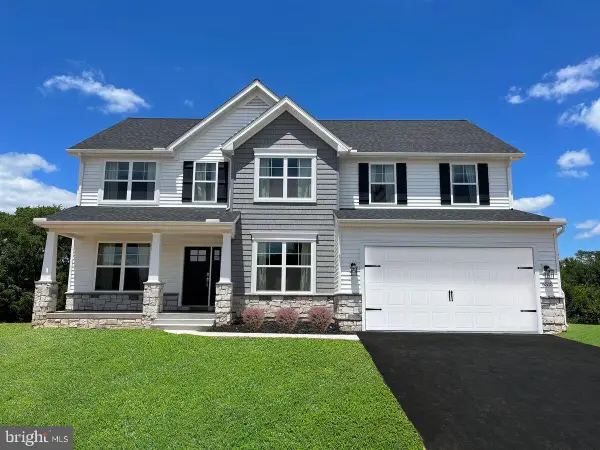 $524,990Active4 beds 3 baths2,772 sq. ft.
$524,990Active4 beds 3 baths2,772 sq. ft.189 Austrian Dr #lot 52, BLANDON, PA 19510
MLS# PABK2060106Listed by: BERKS HOMES REALTY, LLC $444,990Active3 beds 2 baths1,662 sq. ft.
$444,990Active3 beds 2 baths1,662 sq. ft.Abbey Plan At Ontelaunee Heights, BLANDON, PA 19510
MLS# PABK2060834Listed by: BERKS HOMES REALTY, LLC
