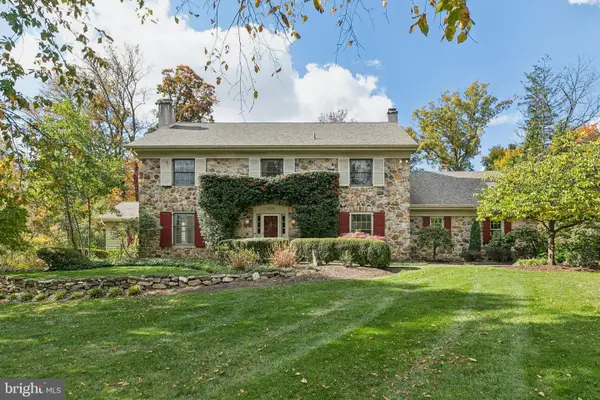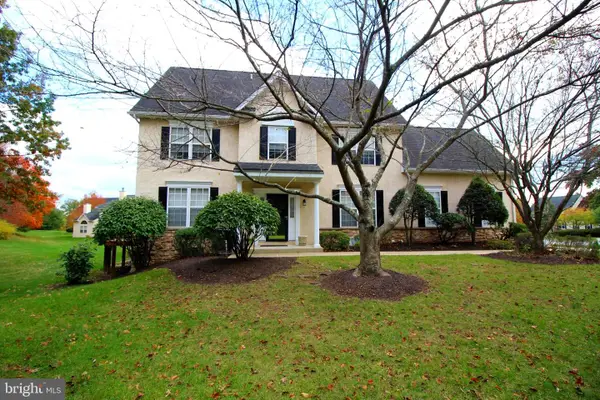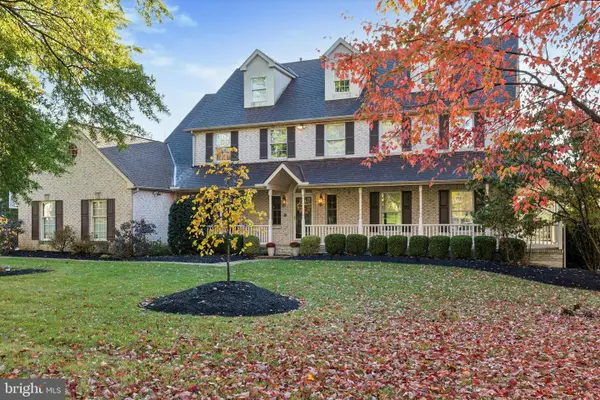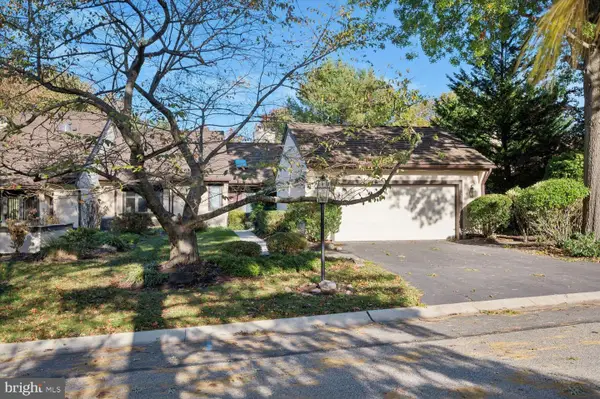128 Sawgrass Dr, Blue Bell, PA 19422
Local realty services provided by:Mountain Realty ERA Powered
128 Sawgrass Dr,Blue Bell, PA 19422
$769,750
- 3 Beds
- 3 Baths
- 2,958 sq. ft.
- Townhouse
- Pending
Listed by:eileen flint
Office:weichert, realtors - cornerstone
MLS#:PAMC2153080
Source:BRIGHTMLS
Price summary
- Price:$769,750
- Price per sq. ft.:$260.23
- Monthly HOA dues:$443
About this home
Location, Location, Location... Welcome to this impressive end-unit carriage home nestled in one of the best settings in the Blue Bell Country Club, where upscale living blends seamlessly with a vibrant, amenity-rich lifestyle—truly unparalleled in the Philadelphia suburban area.
Ideally situated within this sought-after community, the home offers “member” access to a beautifully maintained 18-hole golf course. Not a golfer? You’ll still enjoy an array of first-class amenities, including 3 available outdoor swimming pools, tennis and pickleball courts, basketball courts, and scenic walking trails and a clubhouse to host large parties. Whether you're looking for relaxation, recreation, or social connection, this community offers something for everyone.
Inside, the home is equally impressive. Gleaming hardwood floors run throughout the main level, creating a warm and inviting atmosphere. The first floor features a formal dining room, a comfortable family room with wood burning fireplace, and a spacious living room that opens to a generous deck—complete with a power retractable awning with bonus lighting — perfect for entertaining or enjoying a quiet evening outdoors.
The heart of the home is the beautifully appointed eat-in kitchen and breakfast room. Designed for both function and style, it includes a gas stove, granite countertops, backsplash, stainless steel refrigerator, updated stainless steel appliances, recessed lighting, and a large pantry. The adjacent breakfast room opens onto a charming patio—an ideal spot for morning coffee and casual conversation with neighbors. Convenient first floor laundry room and beautifully updated hall bath complete this level.
Upstairs, you'll find three spacious bedrooms and two full bathrooms. The elegant owner’s suite boasts a vaulted ceiling, ceiling fan, recessed lighting, walk-in and standard closets, and a spa-inspired en-suite bath featuring a Jacuzzi jetted soaking tub, frameless glass shower, double vanity, and custom tile. Two additional bedrooms and an updated full hall bath accessible from the second bedroom or hall complete the second level.
The partially finished basement offers nearly 300 square feet of versatile living space, including a soundproofed music room ideal for creative pursuits or quiet work. Perhaps it can be your new home theater! A huge unfinished area provides abundant storage and a workshop space with workbench for the crafter, offering flexibility for future expansion or customization. Owner just recently replaced all major utility items (Furnace, Water Heater, and High Efficiency Air Conditioning system).
Additional highlights include a spotless two-car attached garage with epoxy floor, driveway parking, and proximity to overflow guest parking—providing plenty of space for both residents and visitors.
Living in Blue Bell Country Club is more than just owning a beautiful home—it's about embracing a lifestyle of comfort, connection, and convenience. Come experience everything this exceptional property and community have to offer. All that needs to be done is to unpack and start living! Don't miss the list of updates, improvements and other available items.
Contact an agent
Home facts
- Year built:1995
- Listing ID #:PAMC2153080
- Added:57 day(s) ago
- Updated:November 01, 2025 at 07:28 AM
Rooms and interior
- Bedrooms:3
- Total bathrooms:3
- Full bathrooms:2
- Half bathrooms:1
- Living area:2,958 sq. ft.
Heating and cooling
- Cooling:Central A/C
- Heating:Forced Air, Natural Gas
Structure and exterior
- Roof:Shingle
- Year built:1995
- Building area:2,958 sq. ft.
- Lot area:0.08 Acres
Schools
- High school:WISSAHICKON SENIOR
Utilities
- Water:Public
- Sewer:Public Sewer
Finances and disclosures
- Price:$769,750
- Price per sq. ft.:$260.23
- Tax amount:$8,940 (2025)
New listings near 128 Sawgrass Dr
 $1,499,900Active4 beds 3 baths3,100 sq. ft.
$1,499,900Active4 beds 3 baths3,100 sq. ft.1815 Lot 1 Yost Rd, BLUE BELL, PA 19422
MLS# PAMC2147632Listed by: LONG & FOSTER REAL ESTATE, INC.- New
 $780,000Active3 beds 3 baths2,852 sq. ft.
$780,000Active3 beds 3 baths2,852 sq. ft.145 Sawgrass Dr, BLUE BELL, PA 19422
MLS# PAMC2157834Listed by: KELLER WILLIAMS REAL ESTATE-MONTGOMERYVILLE - New
 $1,040,000Active4 beds 4 baths3,900 sq. ft.
$1,040,000Active4 beds 4 baths3,900 sq. ft.390 Foothill Dr, BLUE BELL, PA 19422
MLS# PAMC2160008Listed by: KELLER WILLIAMS REAL ESTATE-BLUE BELL - Coming Soon
 $1,200,000Coming Soon4 beds 4 baths
$1,200,000Coming Soon4 beds 4 baths127 Spyglass Dr, BLUE BELL, PA 19422
MLS# PAMC2160260Listed by: KELLER WILLIAMS REAL ESTATE-BLUE BELL - Open Sat, 11am to 1pmNew
 $1,399,000Active4 beds 4 baths4,796 sq. ft.
$1,399,000Active4 beds 4 baths4,796 sq. ft.1125 Blyth Ct, BLUE BELL, PA 19422
MLS# PAMC2159968Listed by: COMPASS PENNSYLVANIA, LLC - Open Sat, 1 to 3pmNew
 $710,000Active4 beds 3 baths3,507 sq. ft.
$710,000Active4 beds 3 baths3,507 sq. ft.234 Winged Foot Dr, BLUE BELL, PA 19422
MLS# PAMC2159752Listed by: COMPASS PENNSYLVANIA, LLC  $1,295,000Pending4 beds 3 baths4,542 sq. ft.
$1,295,000Pending4 beds 3 baths4,542 sq. ft.540 Leslie Ln, BLUE BELL, PA 19422
MLS# PAMC2155408Listed by: BHHS FOX & ROACH-BLUE BELL- New
 $715,000Active3 beds 3 baths2,509 sq. ft.
$715,000Active3 beds 3 baths2,509 sq. ft.376 Hobson Pl, BLUE BELL, PA 19422
MLS# PAMC2159388Listed by: HOME SOLUTIONS REALTY GROUP - Open Sun, 12 to 3pmNew
 $1,499,999Active5 beds 6 baths7,575 sq. ft.
$1,499,999Active5 beds 6 baths7,575 sq. ft.120 Belle Cir, BLUE BELL, PA 19422
MLS# PAMC2159522Listed by: COMPASS PENNSYLVANIA, LLC  $689,900Pending2 beds 2 baths2,328 sq. ft.
$689,900Pending2 beds 2 baths2,328 sq. ft.3 Hounds Run Ln, BLUE BELL, PA 19422
MLS# PAMC2154232Listed by: COMPASS PENNSYLVANIA, LLC
