148 Canterbury Ln, BLUE BELL, PA 19422
Local realty services provided by:ERA OakCrest Realty, Inc.
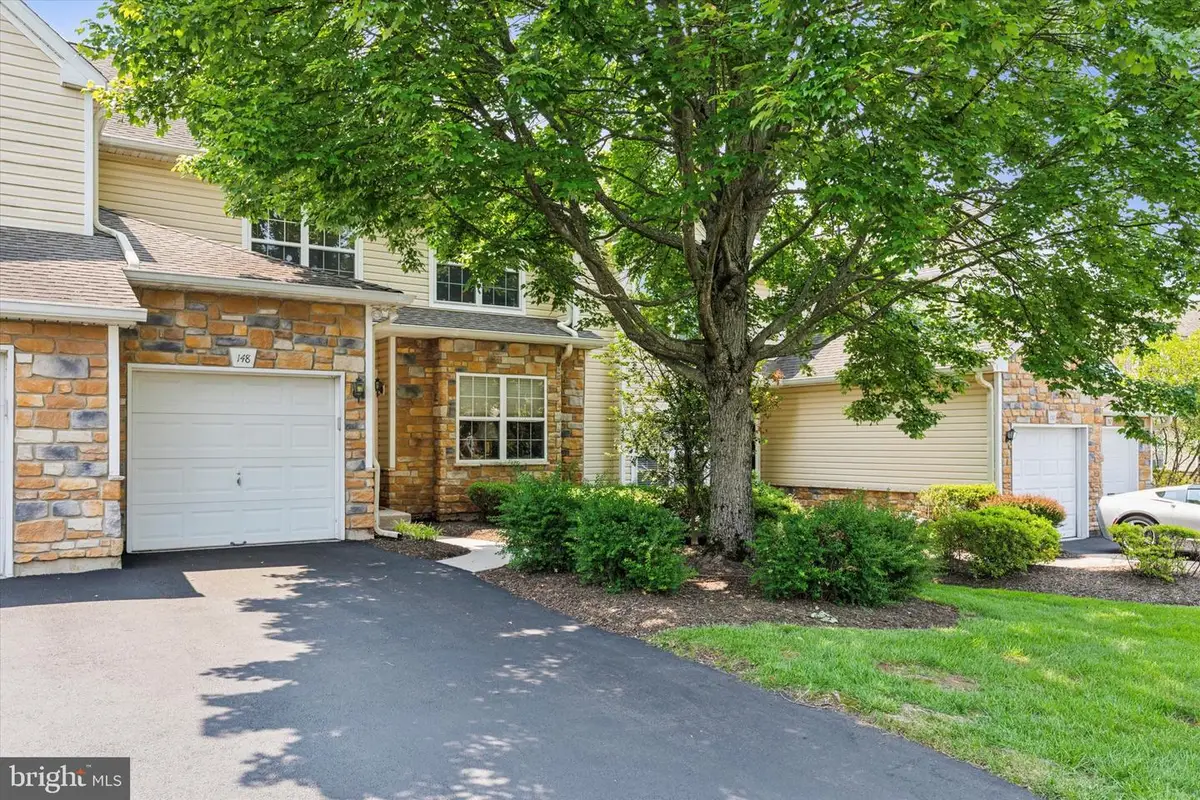
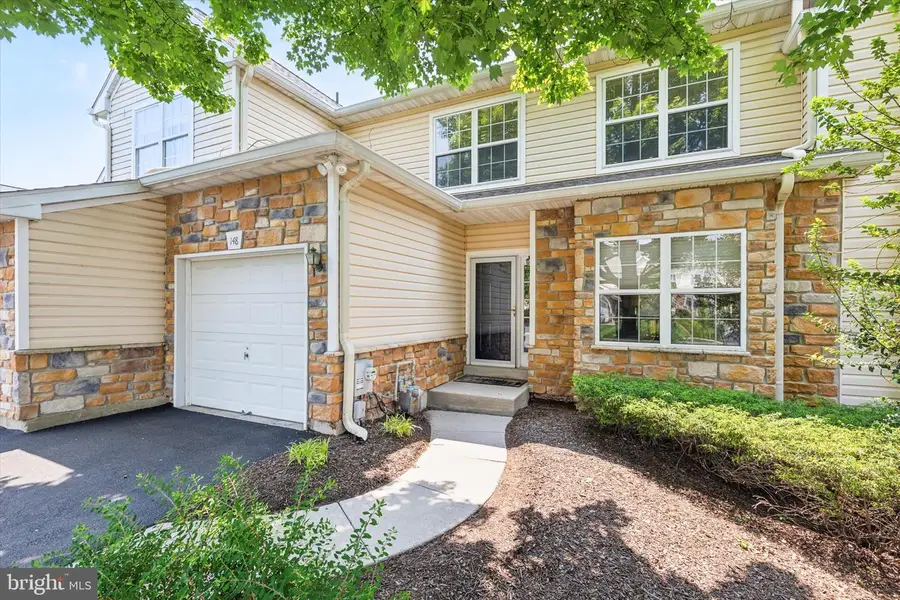
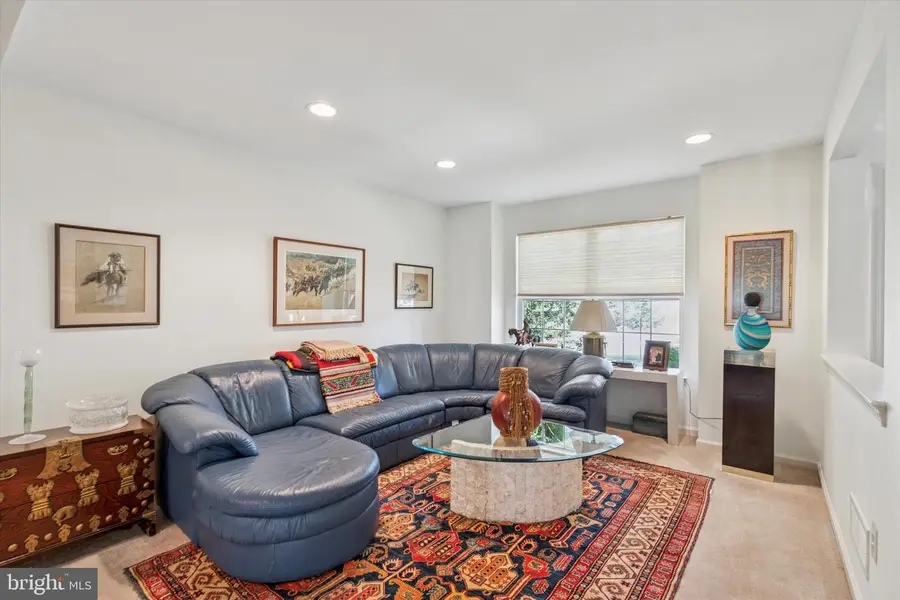
148 Canterbury Ln,BLUE BELL, PA 19422
$675,000
- 3 Beds
- 3 Baths
- 2,568 sq. ft.
- Townhouse
- Pending
Listed by:jamie l adler
Office:compass pennsylvania, llc.
MLS#:PAMC2143918
Source:BRIGHTMLS
Price summary
- Price:$675,000
- Price per sq. ft.:$262.85
- Monthly HOA dues:$382
About this home
A Lovingly maintained 3 bedroom, 2.5 bath townhome in the desirable Blue Bell Country Club is waiting for you to be its next homeowner. This delightful home sits on a private lot, offering a peaceful retreat with its open floor plan and abundant natural light. As you step inside, you're greeted by a welcoming living room that seamlessly flows into the dining area. The heart of this home is the inviting family room, perfect for both relaxing and entertaining. Enjoy cozy evenings by the gas fireplace or step through the door leading to the large deck—an ideal spot to unwind and enjoy the serene surroundings. Overlooking the family room, the spacious kitchen boasts ample cabinet space, a deep window sill, and room for a kitchen table. A powder room and access to the attached one-car garage complete the first floor. Upstairs, retreat to the large ensuite bedroom through double doors, featuring a walk-in closet and a luxurious bathroom with a soaking tub and shower stall. Two additional bedrooms, a generous storage closet, and a full bath complete the second floor. The large walk-out basement offers endless possibilities for additional living space while currently providing ample storage. Full house generator! The community center, one of the benefits of living in the Country Club community, is a short walking distance from the house and provides home owners with multiple pools, tennis courts, pickle ball courts, playground and gym. Also conveniently located near public transportation, excellent restaurants and shopping as well as being located in the highly rated Wissahickon school district. Schedule your tour today! Don't miss out on this fantastic opportunity to make this home yours!!
Contact an agent
Home facts
- Year built:1993
- Listing Id #:PAMC2143918
- Added:66 day(s) ago
- Updated:August 17, 2025 at 07:24 AM
Rooms and interior
- Bedrooms:3
- Total bathrooms:3
- Full bathrooms:2
- Half bathrooms:1
- Living area:2,568 sq. ft.
Heating and cooling
- Cooling:Central A/C
- Heating:Forced Air, Natural Gas
Structure and exterior
- Year built:1993
- Building area:2,568 sq. ft.
- Lot area:0.05 Acres
Schools
- High school:WISSAHICKON SENIOR
- Middle school:WISSAHICKON
- Elementary school:STONY CREEK
Utilities
- Water:Public
- Sewer:Public Sewer
Finances and disclosures
- Price:$675,000
- Price per sq. ft.:$262.85
- Tax amount:$6,782 (2024)
New listings near 148 Canterbury Ln
- Coming SoonOpen Wed, 5 to 7pm
 $299,900Coming Soon2 beds 2 baths
$299,900Coming Soon2 beds 2 baths807 Whitpain Hls, BLUE BELL, PA 19422
MLS# PAMC2151936Listed by: KELLER WILLIAMS REAL ESTATE-MONTGOMERYVILLE - New
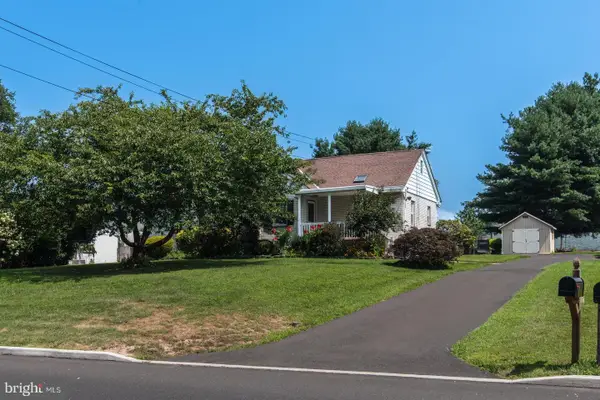 $485,000Active3 beds 2 baths1,571 sq. ft.
$485,000Active3 beds 2 baths1,571 sq. ft.1395 Jolly Rd #, BLUE BELL, PA 19422
MLS# PAMC2151908Listed by: RE/MAX AFFILIATES - Coming Soon
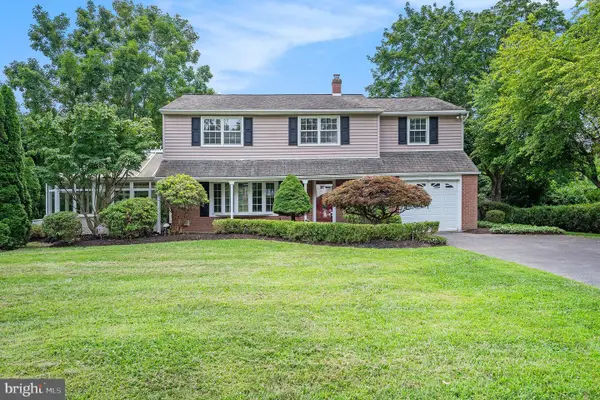 $599,900Coming Soon4 beds 3 baths
$599,900Coming Soon4 beds 3 baths1566 Vernon Rd, BLUE BELL, PA 19422
MLS# PAMC2150184Listed by: KELLER WILLIAMS REAL ESTATE-BLUE BELL - New
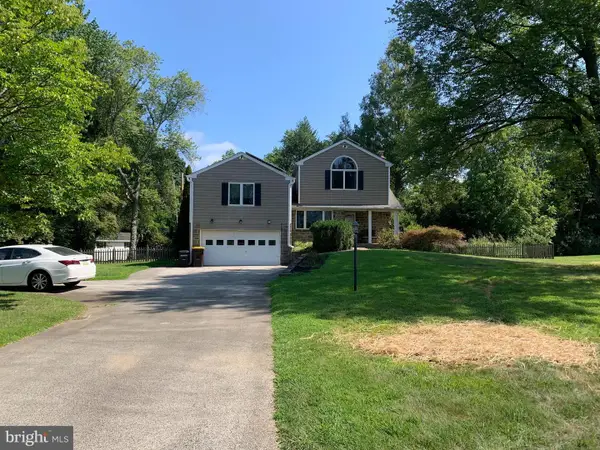 $724,900Active4 beds 4 baths2,685 sq. ft.
$724,900Active4 beds 4 baths2,685 sq. ft.833 Stonybrook Dr, BLUE BELL, PA 19422
MLS# PAMC2151394Listed by: CONNOR & CONNOR REO - New
 $514,900Active2 beds 3 baths2,208 sq. ft.
$514,900Active2 beds 3 baths2,208 sq. ft.262 Copper Beech Dr, BLUE BELL, PA 19422
MLS# PAMC2151016Listed by: RE/MAX OF READING - New
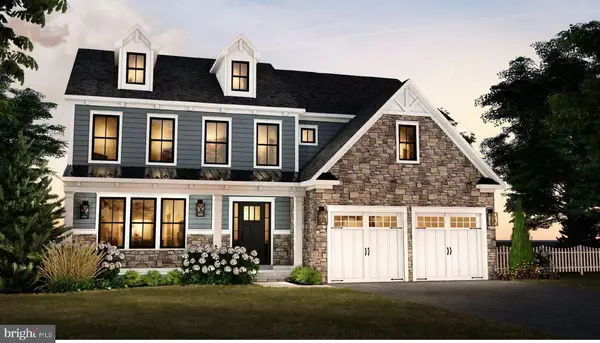 $1,420,000Active4 beds 4 baths3,688 sq. ft.
$1,420,000Active4 beds 4 baths3,688 sq. ft.Lot-7 Creamery Circle, BLUE BELL, PA 19422
MLS# PAMC2151006Listed by: LONG & FOSTER REAL ESTATE, INC. - New
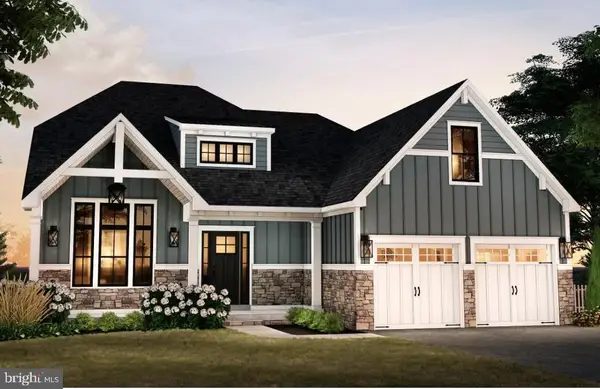 $1,345,000Active3 beds 3 baths2,839 sq. ft.
$1,345,000Active3 beds 3 baths2,839 sq. ft.Lot-6 Creamery Circle, BLUE BELL, PA 19422
MLS# PAMC2150954Listed by: LONG & FOSTER REAL ESTATE, INC. - New
 $1,399,000Active4 beds 4 baths3,435 sq. ft.
$1,399,000Active4 beds 4 baths3,435 sq. ft.Lot-5 Creamery Circle, BLUE BELL, PA 19422
MLS# PAMC2150988Listed by: LONG & FOSTER REAL ESTATE, INC. - New
 $400,000Active4 beds 2 baths1,688 sq. ft.
$400,000Active4 beds 2 baths1,688 sq. ft.1025 Skippack Pike, BLUE BELL, PA 19422
MLS# PAMC2150702Listed by: LONG & FOSTER REAL ESTATE, INC.  $499,000Pending3 beds 3 baths2,246 sq. ft.
$499,000Pending3 beds 3 baths2,246 sq. ft.250 Tulip Tree Ct, BLUE BELL, PA 19422
MLS# PAMC2149520Listed by: LONG & FOSTER REAL ESTATE, INC.
