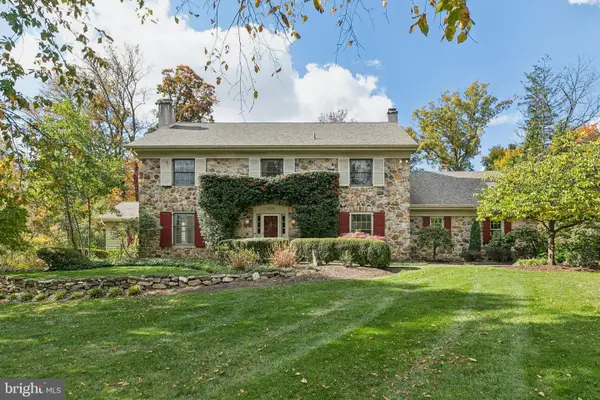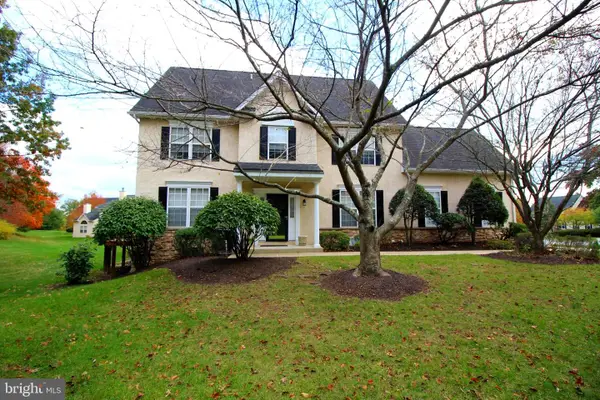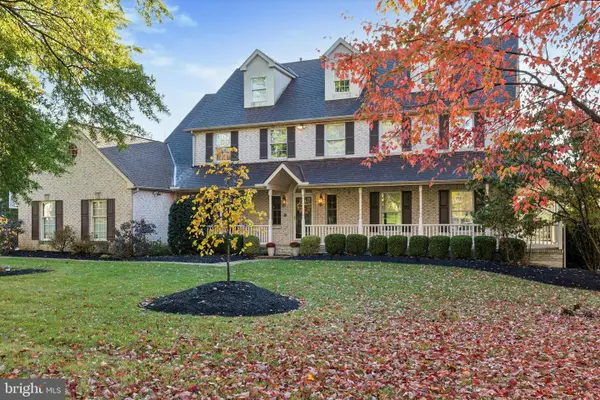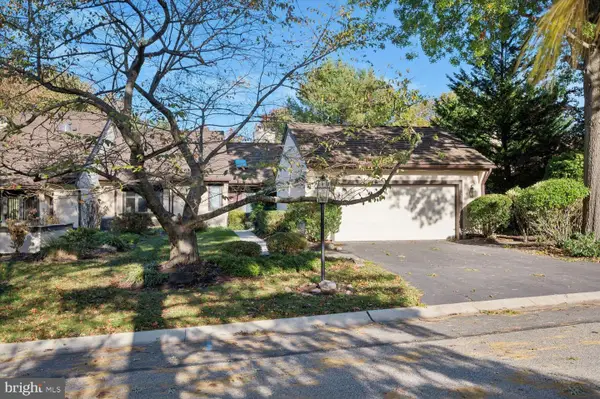207 Birkdale Dr, Blue Bell, PA 19422
Local realty services provided by:ERA Cole Realty
207 Birkdale Dr,Blue Bell, PA 19422
$800,000
- 3 Beds
- 3 Baths
- 3,734 sq. ft.
- Townhouse
- Pending
Listed by:michael jula
Office:long & foster real estate, inc.
MLS#:PAMC2152036
Source:BRIGHTMLS
Price summary
- Price:$800,000
- Price per sq. ft.:$214.25
- Monthly HOA dues:$443
About this home
This stunning end unit carriage home, in the sought-after community of Blue Bell Country Club, offers over 3,700 sq feet of luxurious living space and an unparalleled life-style, unmatched in the Philadelphia market. For the golf enthusiast, Blue Bell CC offers a beautifully maintained 18 hole golf course with clubhouse/restaurant. Golfing not your tee? The HOA clubhouse offers outdoor swimming, basketball, walking paths, tennis and pickle ball courts. Whatever your interest, this gorgeous home is sure to please. Upon entry, notice the beautifully maintained hardwood floors found throughout the first floor before proceeding to the elegant formal dining room or the spacious living room. The eat-in kitchen is a chef’s delight! A 5-burner gas stove, granite countertops, travertine marble backsplash, French door refrigerator, barstool kitchen seating, undercabinet, recessed ceiling lights, updated stainless steel appliances and pantry, make meal prep a joy. Proceed to the family room which includes a gas fireplace with marble surround. With easy access from the family room and the living room and generously sized deck, the sunroom is a bonus feature, which is sure to fill all your entertaining needs.
The second floor offers 3 spacious bedrooms and two full bathrooms. Double door entry leads to the owner’s suite, which features a vaulted ceiling and walk-in closet. High-end finishes in the owner’s bathroom include river stone floor, tile back splash, frameless shower door and granite top vanity with double sinks. Two other generously sized bedrooms, plus a full bath complete the second floor.
Need more space? The finished basement, with extra storage space, offers you an opportunity to personalize to best suit your needs. Currently it is configured as a home office, workout area and relaxation area, plus a wine room, complete with slate floors, custom made cabinetry and shelving.
Living at Blue Bell Country Club becomes more than your home. With all of its amenities, it is a lifestyle that can fill your recreation desires from a toddler to maturity. Come and see all this home and community offer!
Contact an agent
Home facts
- Year built:2000
- Listing ID #:PAMC2152036
- Added:59 day(s) ago
- Updated:November 01, 2025 at 07:28 AM
Rooms and interior
- Bedrooms:3
- Total bathrooms:3
- Full bathrooms:2
- Half bathrooms:1
- Living area:3,734 sq. ft.
Heating and cooling
- Cooling:Central A/C
- Heating:Forced Air, Natural Gas
Structure and exterior
- Year built:2000
- Building area:3,734 sq. ft.
- Lot area:0.08 Acres
Schools
- High school:WISSAHICKON SENIOR
- Middle school:WISSAHICKON
- Elementary school:STONY CREEK
Utilities
- Water:Public
- Sewer:Public Sewer
Finances and disclosures
- Price:$800,000
- Price per sq. ft.:$214.25
- Tax amount:$9,097 (2025)
New listings near 207 Birkdale Dr
 $1,499,900Active4 beds 3 baths3,100 sq. ft.
$1,499,900Active4 beds 3 baths3,100 sq. ft.1815 Lot 1 Yost Rd, BLUE BELL, PA 19422
MLS# PAMC2147632Listed by: LONG & FOSTER REAL ESTATE, INC.- New
 $780,000Active3 beds 3 baths2,852 sq. ft.
$780,000Active3 beds 3 baths2,852 sq. ft.145 Sawgrass Dr, BLUE BELL, PA 19422
MLS# PAMC2157834Listed by: KELLER WILLIAMS REAL ESTATE-MONTGOMERYVILLE - New
 $1,040,000Active4 beds 4 baths3,900 sq. ft.
$1,040,000Active4 beds 4 baths3,900 sq. ft.390 Foothill Dr, BLUE BELL, PA 19422
MLS# PAMC2160008Listed by: KELLER WILLIAMS REAL ESTATE-BLUE BELL - Coming Soon
 $1,200,000Coming Soon4 beds 4 baths
$1,200,000Coming Soon4 beds 4 baths127 Spyglass Dr, BLUE BELL, PA 19422
MLS# PAMC2160260Listed by: KELLER WILLIAMS REAL ESTATE-BLUE BELL - Open Sat, 11am to 1pmNew
 $1,399,000Active4 beds 4 baths4,796 sq. ft.
$1,399,000Active4 beds 4 baths4,796 sq. ft.1125 Blyth Ct, BLUE BELL, PA 19422
MLS# PAMC2159968Listed by: COMPASS PENNSYLVANIA, LLC - Open Sat, 1 to 3pmNew
 $710,000Active4 beds 3 baths3,507 sq. ft.
$710,000Active4 beds 3 baths3,507 sq. ft.234 Winged Foot Dr, BLUE BELL, PA 19422
MLS# PAMC2159752Listed by: COMPASS PENNSYLVANIA, LLC  $1,295,000Pending4 beds 3 baths4,542 sq. ft.
$1,295,000Pending4 beds 3 baths4,542 sq. ft.540 Leslie Ln, BLUE BELL, PA 19422
MLS# PAMC2155408Listed by: BHHS FOX & ROACH-BLUE BELL- New
 $715,000Active3 beds 3 baths2,509 sq. ft.
$715,000Active3 beds 3 baths2,509 sq. ft.376 Hobson Pl, BLUE BELL, PA 19422
MLS# PAMC2159388Listed by: HOME SOLUTIONS REALTY GROUP - Open Sun, 12 to 3pmNew
 $1,499,999Active5 beds 6 baths7,575 sq. ft.
$1,499,999Active5 beds 6 baths7,575 sq. ft.120 Belle Cir, BLUE BELL, PA 19422
MLS# PAMC2159522Listed by: COMPASS PENNSYLVANIA, LLC  $689,900Pending2 beds 2 baths2,328 sq. ft.
$689,900Pending2 beds 2 baths2,328 sq. ft.3 Hounds Run Ln, BLUE BELL, PA 19422
MLS# PAMC2154232Listed by: COMPASS PENNSYLVANIA, LLC
