Lot-2 Creamery Circle, Blue Bell, PA 19422
Local realty services provided by:ERA OakCrest Realty, Inc.
Lot-2 Creamery Circle,Blue Bell, PA 19422
$1,535,900
- 4 Beds
- 4 Baths
- 3,435 sq. ft.
- Single family
- Active
Listed by: arthur b herling, megan guidi cleary
Office: long & foster real estate, inc.
MLS#:PAMC2157418
Source:BRIGHTMLS
Price summary
- Price:$1,535,900
- Price per sq. ft.:$447.13
- Monthly HOA dues:$360
About this home
QUICK DELIVERY! Over $35,000 in Option Upgrade discounts! GP Custom Homes, a premier homebuilder in Montgomery County is proud to offer "The Dawsfield Model" in their newest community of Silver Lake Farm! This Quick Delivery home will include the following upgraded options: Extended Breakfast area, Second Fl Laundry, Primary Bedroom Sitting area, Finished Basement, Finished Basement under the morning room and White Oak Stair Treads. There is still time for the buyer to pick all their finishes and make this home truly theirs. Situated in the heart of Blue Bell. This custom home offers 4 bedrooms and 3 1/2 baths. Their Standard Spec's are well above average with 9' Ft. Ceilings on the first and second floor as well as the basement. Pella doors and windows. Stone Veneer and James Hardie siding. Gourmet Custom Kitchen, with 42" wall cabinets. Quartz counter and island tops with subway tile backsplash. Stainless Steel GE Cafe Appliance Package with 36" gas cooktop, chimney hood, 30" combination wall oven and 24" dishwasher, plus so much more! This private cold-a-sac in the highly acclaimed Wissahickon School District is just what you have been looking for! CALL TODAY TO WALK THE HOME!
Contact an agent
Home facts
- Year built:2025
- Listing ID #:PAMC2157418
- Added:94 day(s) ago
- Updated:January 06, 2026 at 02:34 PM
Rooms and interior
- Bedrooms:4
- Total bathrooms:4
- Full bathrooms:3
- Half bathrooms:1
- Living area:3,435 sq. ft.
Heating and cooling
- Cooling:Central A/C
- Heating:Forced Air, Propane - Leased, Propane - Owned
Structure and exterior
- Roof:Asphalt, Fiberglass
- Year built:2025
- Building area:3,435 sq. ft.
- Lot area:0.25 Acres
Utilities
- Water:Public
- Sewer:Public Sewer
Finances and disclosures
- Price:$1,535,900
- Price per sq. ft.:$447.13
- Tax amount:$14,653 (2024)
New listings near Lot-2 Creamery Circle
 $1,495,000Active4 beds 3 baths
$1,495,000Active4 beds 3 baths1813 Lot 1b Yost Rd, BLUE BELL, PA 19422
MLS# PAMC2147632Listed by: LONG & FOSTER REAL ESTATE, INC.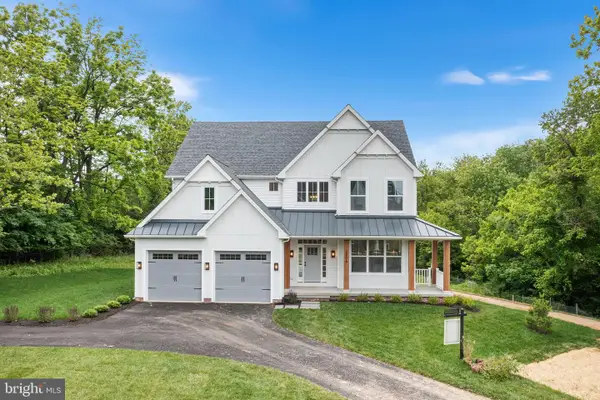 $1,300,000Active4 beds 3 baths
$1,300,000Active4 beds 3 baths1813 Lot 1s Yost Rd, BLUE BELL, PA 19422
MLS# PAMC2163936Listed by: LONG & FOSTER REAL ESTATE, INC.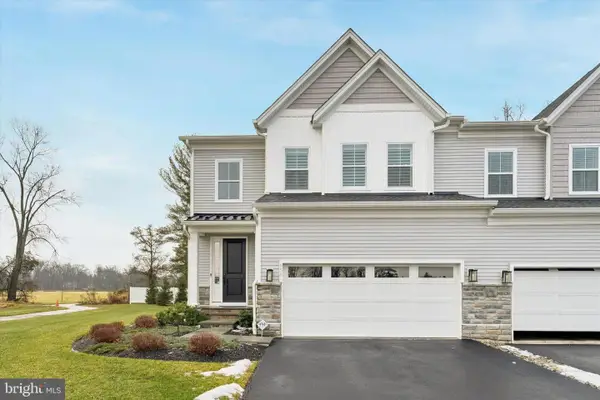 $925,000Pending3 beds 4 baths2,380 sq. ft.
$925,000Pending3 beds 4 baths2,380 sq. ft.658 Levering St, BLUE BELL, PA 19422
MLS# PAMC2164362Listed by: KELLER WILLIAMS REAL ESTATE-HORSHAM $775,000Pending3 beds 3 baths3,010 sq. ft.
$775,000Pending3 beds 3 baths3,010 sq. ft.124 Birkdale Dr, BLUE BELL, PA 19422
MLS# PAMC2164064Listed by: COMPASS PENNSYLVANIA, LLC- Coming Soon
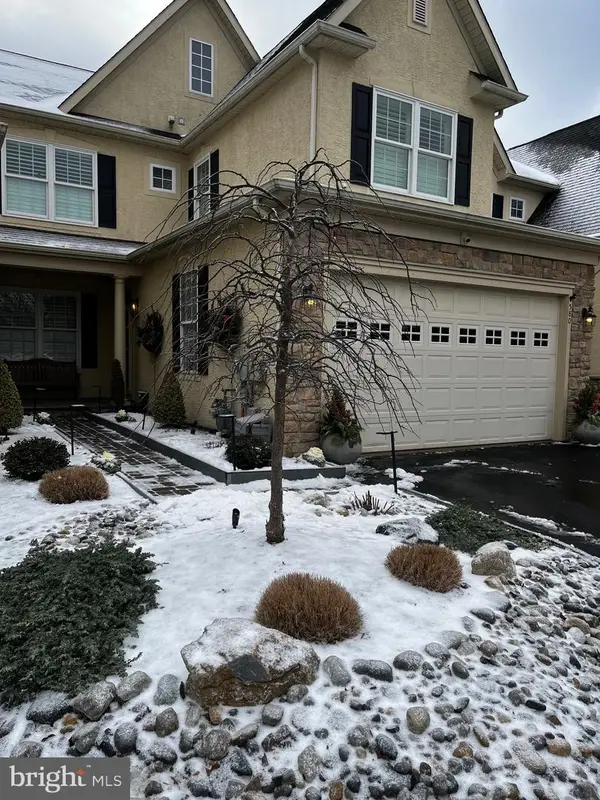 $949,000Coming Soon4 beds 5 baths
$949,000Coming Soon4 beds 5 baths580 Farmdale Cir, BLUE BELL, PA 19422
MLS# PAMC2163876Listed by: KW EMPOWER  $1,375,000Active4 beds 3 baths
$1,375,000Active4 beds 3 baths1815 Lot 2s Yost Rd, BLUE BELL, PA 19422
MLS# PAMC2163124Listed by: LONG & FOSTER REAL ESTATE, INC.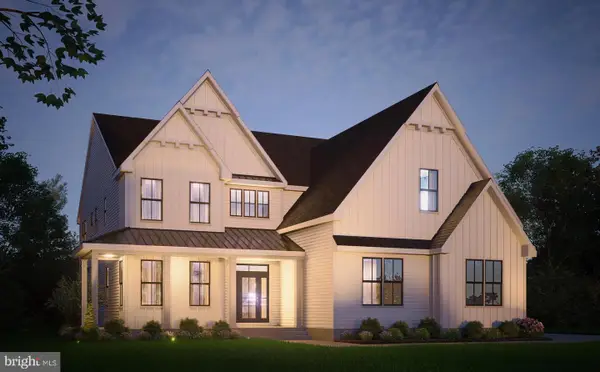 $1,570,000Active4 beds 3 baths
$1,570,000Active4 beds 3 baths1815 Lot 2b Yost Rd, BLUE BELL, PA 19422
MLS# PAMC2163938Listed by: LONG & FOSTER REAL ESTATE, INC. $369,900Pending3 beds 3 baths1,716 sq. ft.
$369,900Pending3 beds 3 baths1,716 sq. ft.705 Whitpain Hls, BLUE BELL, PA 19422
MLS# PAMC2163804Listed by: COMPASS PENNSYLVANIA, LLC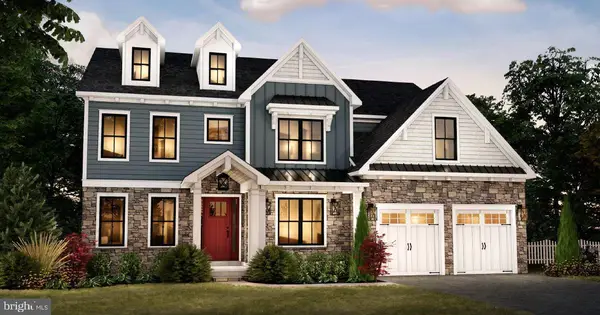 $1,399,000Pending4 beds 4 baths3,688 sq. ft.
$1,399,000Pending4 beds 4 baths3,688 sq. ft.Lot #3 Creamery Circle, BLUE BELL, PA 19422
MLS# PAMC2163720Listed by: LONG & FOSTER REAL ESTATE, INC.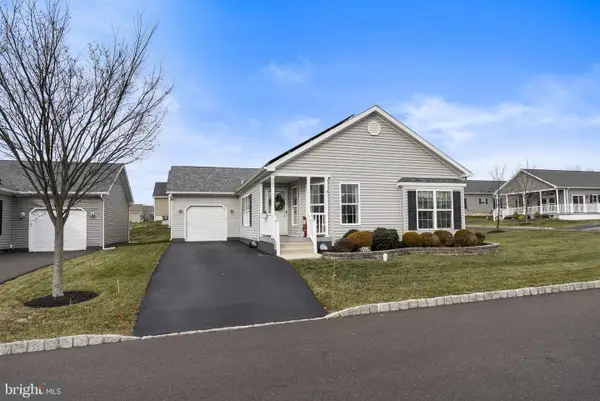 $449,900Active2 beds 2 baths1,696 sq. ft.
$449,900Active2 beds 2 baths1,696 sq. ft.501 Blue Bell Springs Dr, BLUE BELL, PA 19422
MLS# PAMC2163468Listed by: REALTY ONE GROUP RESTORE - BLUEBELL
