130 Aspen Dr, Boalsburg, PA 16827
Local realty services provided by:ERA Central Realty Group
130 Aspen Dr,Boalsburg, PA 16827
$905,500
- 5 Beds
- 5 Baths
- 4,754 sq. ft.
- Single family
- Pending
Listed by: steven bodner
Office: re/max centre realty
MLS#:PACE2514506
Source:BRIGHTMLS
Price summary
- Price:$905,500
- Price per sq. ft.:$190.47
- Monthly HOA dues:$10
About this home
Beautiful brick two story built by Paul Stumpf on 2 acres in wonderful Aspen Heights! With an impressive circular driveway and a welcoming covered front porch with lit slate steps, you'll feel at home pulling up. Enter into a two story foyer with a turned staircase and expansive hardwood flooring on the main floor. The large front office provides a great view while the sizable front dining room, currently used as a music room, will accommodate large dinner parties. Cooking is a delight in the enormous, remodeled chef's kitchen complete with plentiful quality cabinetry, granite countertops, a large island with cabinets on both sides, two pantry cabinets with pullouts, newer stainless steel appliances including a double oven and gas cooktop, and ample lighting. The spacious great room boasts a vaulted ceiling, a gas fireplace, and access to the partially covered rear patio, while the generously sized main floor primary suite boasts a sitting area with patio and hot tub access, a spa like bath with a walk-in shower and jetted tub, and a large walk-in closet. A main floor laundry/mudroom with storage cabinets and a utility sink and a half bath complete the main floor. Upstairs you'll find four bedrooms with two Jack-and-Jill style baths giving each bedroom their own sink area. Have fun in the sprawling finished lower level featuring built-ins in the family room, a hobby space, an office/guest room, a half bath, and a large storage and utility room. Relax on the expansive rear paver patio taking in the private and nicely landscaped & fenced yard or get loose in the hot tub. With a three car garage and extra driveway space you'll have plenty of room for cars and toys. Situated on a very private lot in an upscale neighborhood that's close to the shops, restaurants and parks of Boalsburg, Mountain View Country Club, Rothrock State Forest and Tussey Mountain Ski and Fun area, yet not far from downtown State College and Penn State via the highway, you'll love the location. Luxury living awaits you!
Contact an agent
Home facts
- Year built:1998
- Listing ID #:PACE2514506
- Added:245 day(s) ago
- Updated:January 08, 2026 at 08:34 AM
Rooms and interior
- Bedrooms:5
- Total bathrooms:5
- Full bathrooms:3
- Half bathrooms:2
- Living area:4,754 sq. ft.
Heating and cooling
- Cooling:Central A/C
- Heating:Electric, Forced Air, Heat Pump(s)
Structure and exterior
- Roof:Shingle
- Year built:1998
- Building area:4,754 sq. ft.
- Lot area:2.03 Acres
Schools
- High school:STATE COLLEGE AREA
- Middle school:MOUNT NITTANY
- Elementary school:MOUNT NITTANY
Utilities
- Water:Public
- Sewer:Public Sewer
Finances and disclosures
- Price:$905,500
- Price per sq. ft.:$190.47
- Tax amount:$13,471 (2024)
New listings near 130 Aspen Dr
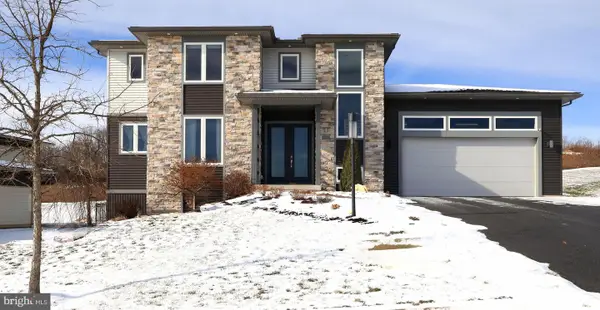 $830,000Pending4 beds 4 baths3,952 sq. ft.
$830,000Pending4 beds 4 baths3,952 sq. ft.311 Derek Dr, BOALSBURG, PA 16827
MLS# PACE2517138Listed by: KISSINGER, BIGATEL & BROWER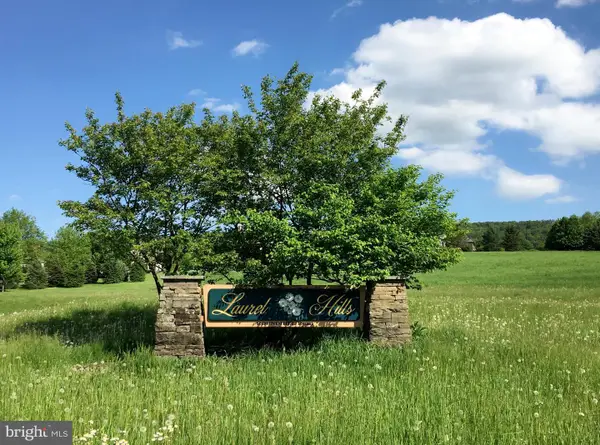 $450,000Active30.92 Acres
$450,000Active30.92 Acres0 Bear Meadows Rd, BOALSBURG, PA 16827
MLS# PACE2517148Listed by: RE/MAX CENTRE REALTY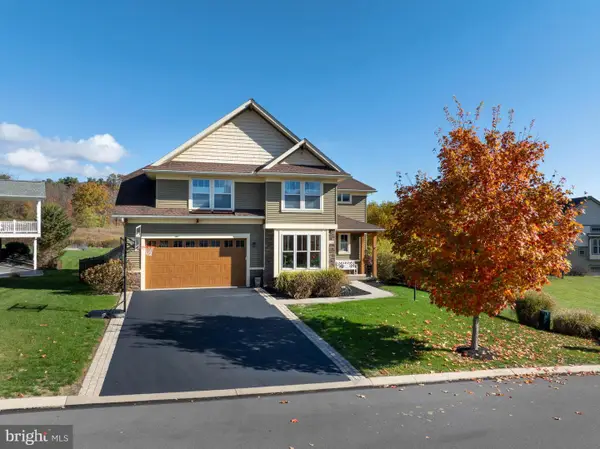 $850,000Pending5 beds 4 baths3,248 sq. ft.
$850,000Pending5 beds 4 baths3,248 sq. ft.1066 Rockey Ridge Rd, BOALSBURG, PA 16827
MLS# PACE2517072Listed by: LUSK & ASSOCIATES SOTHEBY'S INTERNATIONAL REALTY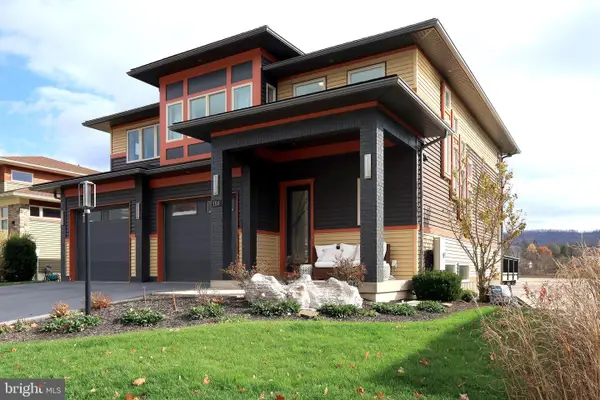 $869,900Pending5 beds 4 baths3,872 sq. ft.
$869,900Pending5 beds 4 baths3,872 sq. ft.180 Derek Dr, BOALSBURG, PA 16827
MLS# PACE2516536Listed by: RE/MAX CENTRE REALTY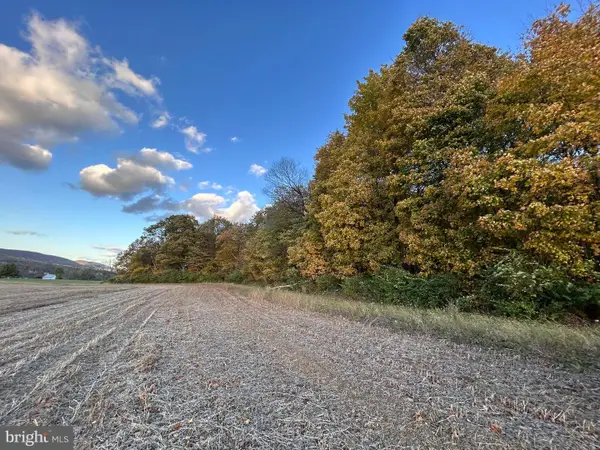 $449,000Active6.71 Acres
$449,000Active6.71 AcresLot #5 Linden Hall Rd, BOALSBURG, PA 16827
MLS# PACE2516688Listed by: KELLER WILLIAMS ADVANTAGE REALTY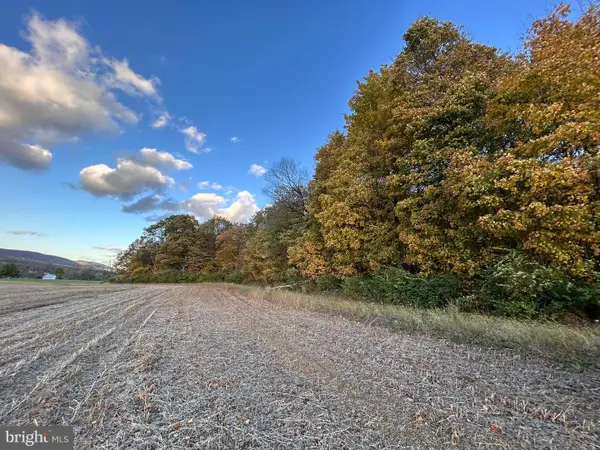 $649,000Active20 Acres
$649,000Active20 AcresLot #4 Linden Hall Rd, BOALSBURG, PA 16827
MLS# PACE2516690Listed by: KELLER WILLIAMS ADVANTAGE REALTY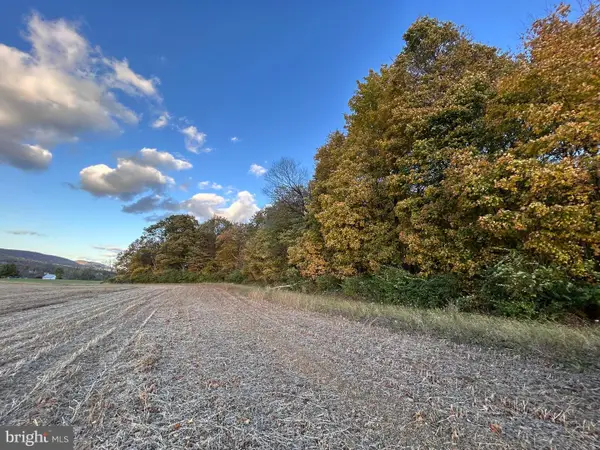 $749,000Active30.47 Acres
$749,000Active30.47 AcresLot #3 Linden Hall Rd, BOALSBURG, PA 16827
MLS# PACE2516692Listed by: KELLER WILLIAMS ADVANTAGE REALTY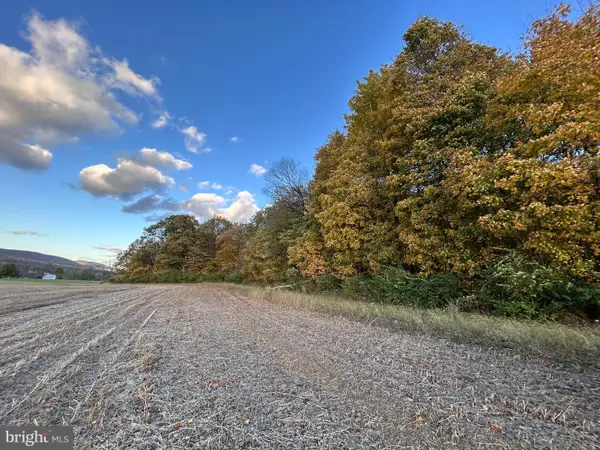 $449,000Active4.99 Acres
$449,000Active4.99 AcresLot #2 Linden Hall Rd, BOALSBURG, PA 16827
MLS# PACE2516694Listed by: KELLER WILLIAMS ADVANTAGE REALTY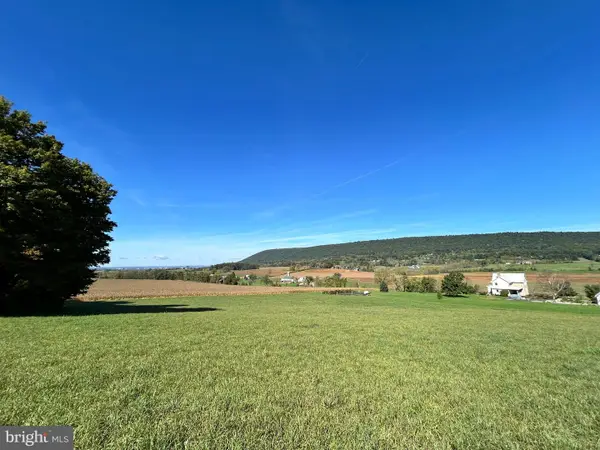 $449,000Active7.17 Acres
$449,000Active7.17 AcresLot #6 Linden Hall Rd, BOALSBURG, PA 16827
MLS# PACE2516686Listed by: KELLER WILLIAMS ADVANTAGE REALTY $599,900Pending4 beds 3 baths3,309 sq. ft.
$599,900Pending4 beds 3 baths3,309 sq. ft.75 Emma Ct, BOALSBURG, PA 16827
MLS# PACE2516296Listed by: KISSINGER, BIGATEL & BROWER
