190 Kestrel Ln, Boalsburg, PA 16827
Local realty services provided by:ERA Central Realty Group
190 Kestrel Ln,Boalsburg, PA 16827
$329,900
- 3 Beds
- 3 Baths
- 1,404 sq. ft.
- Townhouse
- Active
Upcoming open houses
- Sun, Feb 1511:00 am - 12:30 pm
Listed by: steven bodner
Office: re/max centre realty
MLS#:PACE2517616
Source:BRIGHTMLS
Price summary
- Price:$329,900
- Price per sq. ft.:$234.97
About this home
OPEN HOUSE: Sun, Feb 15 11:00 AM - 12:30 PM | Pristinely maintained, this stylish Gates end unit condo is move-in ready! Perfect for a primary home or a second home/Penn State Getaway, you'll love the ease of condo living. A spacious and bright foyer with wood flooring welcomes you as you enter from the front door and the one car garage, and provides access to the unfinished basement. On the living level you'll enjoy plentiful sunlight in the large front living room and in the rear dining area that boasts a gorgeous bay window that takes in the south facing sunlight. The upgraded kitchen, which is open to the dining area, features granite countertops, a glass tile backsplash, stainless steel appliances, a pantry, and sliding door access to the rear deck - a great place to eat al fresco or to relax with a drink. A half bath with decorative tile flooring, a pedestal sink, and a framed mirror complete the main floor. Ascend the elegant wood stairs to the bedroom level where the primary suite boasts a walk-in closet, a ceiling fan, and an ensuite bath. Two additional bedrooms with upgraded LVT flooring, a laundry closet with full-sized front loading machines, and a hall bath complete the top floor. The unfinished basement with it's egress window can be finished for more living space or use it for storage, a workout room or hobbies. Keep the weather off your car in the ample-sized one car garage which provides for additional storage at the rear and on the suspended storage rack. Other features include custom top down, bottom up blinds and curtains, ceiling fans in several rooms, and a water softener. Enjoy pretty flowers and landscaping all along the front, side, and back and take walks to enjoy nature at nearby Harvest Fields' community trails, bike paths, and ponds. A short distance to Rothrock State Forest, Tussey Mountain Ski and Fun Area, Mountainview Country Club, the shops & restaurants at the Village of Boalsburg, Boal City Brewing, the Boal Estate, and the PA Military Museum, plus only a few miles from downtown State College , Penn State's Campus, and Beaver Stadium. There's also nearby access to Rt. 322 and I-99, which makes it an easy commute to Lewistown and Bellefonte. Enjoy the ease of living in this fully outfitted, pristine condo that's in a beautiful, quiet setting, yet close to it all!
Contact an agent
Home facts
- Year built:2016
- Listing ID #:PACE2517616
- Added:154 day(s) ago
- Updated:February 13, 2026 at 05:37 AM
Rooms and interior
- Bedrooms:3
- Total bathrooms:3
- Full bathrooms:2
- Half bathrooms:1
- Living area:1,404 sq. ft.
Heating and cooling
- Cooling:Ceiling Fan(s), Central A/C
- Heating:Electric, Heat Pump(s)
Structure and exterior
- Roof:Shingle
- Year built:2016
- Building area:1,404 sq. ft.
Schools
- High school:STATE COLLEGE AREA
- Middle school:MOUNT NITTANY
- Elementary school:MOUNT NITTANY
Utilities
- Water:Public
- Sewer:Public Sewer
Finances and disclosures
- Price:$329,900
- Price per sq. ft.:$234.97
- Tax amount:$3,343 (2025)
New listings near 190 Kestrel Ln
- Coming Soon
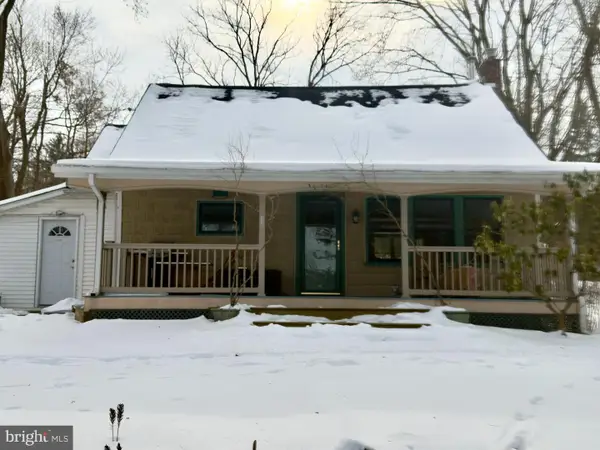 $375,000Coming Soon3 beds 2 baths
$375,000Coming Soon3 beds 2 baths320 Loop Rd, BOALSBURG, PA 16827
MLS# PACE2517614Listed by: KISSINGER, BIGATEL & BROWER - New
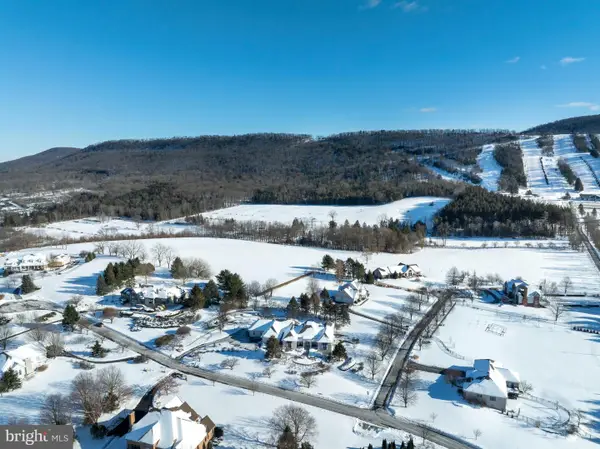 $1,699,900Active4 beds 6 baths6,246 sq. ft.
$1,699,900Active4 beds 6 baths6,246 sq. ft.220 Mt Pleasant Dr, BOALSBURG, PA 16827
MLS# PACE2517568Listed by: LUSK & ASSOCIATES SOTHEBY'S INTERNATIONAL REALTY 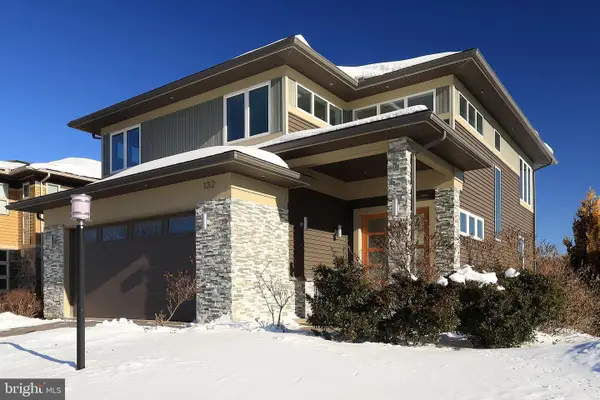 $749,900Pending4 beds 4 baths2,951 sq. ft.
$749,900Pending4 beds 4 baths2,951 sq. ft.132 Derek Dr, BOALSBURG, PA 16827
MLS# PACE2517558Listed by: KELLER WILLIAMS ADVANTAGE REALTY $449,000Pending3 beds 3 baths2,758 sq. ft.
$449,000Pending3 beds 3 baths2,758 sq. ft.1036 Karmel St, BOALSBURG, PA 16827
MLS# PACE2517510Listed by: RE/MAX CENTRE REALTY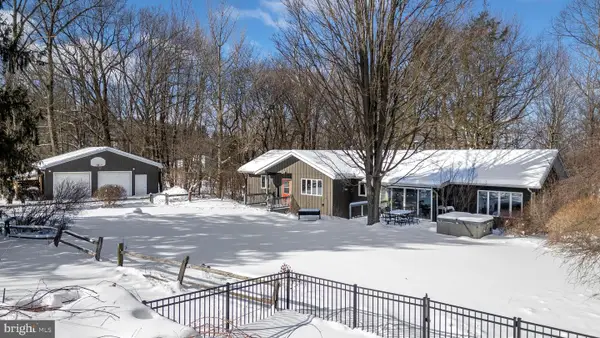 $785,000Pending4 beds 3 baths2,970 sq. ft.
$785,000Pending4 beds 3 baths2,970 sq. ft.211 Miller Ln, BOALSBURG, PA 16827
MLS# PACE2517480Listed by: KISSINGER, BIGATEL & BROWER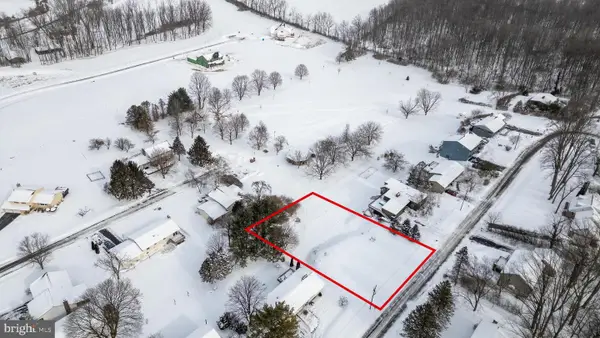 $180,000Active0.34 Acres
$180,000Active0.34 AcresLot Adjacent To 1119 Kathryn St, BOALSBURG, PA 16827
MLS# PACE2517462Listed by: KISSINGER, BIGATEL & BROWER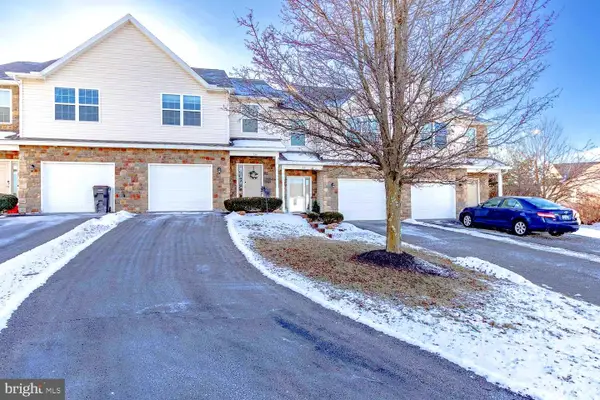 $325,000Pending4 beds 3 baths1,872 sq. ft.
$325,000Pending4 beds 3 baths1,872 sq. ft.154 Faith Cir, BOALSBURG, PA 16827
MLS# PACE2517328Listed by: RE/MAX CENTRE REALTY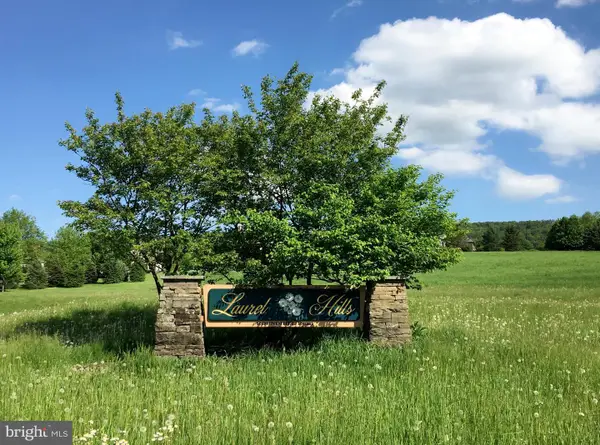 $450,000Active30.92 Acres
$450,000Active30.92 Acres0 Bear Meadows Rd, BOALSBURG, PA 16827
MLS# PACE2517148Listed by: RE/MAX CENTRE REALTY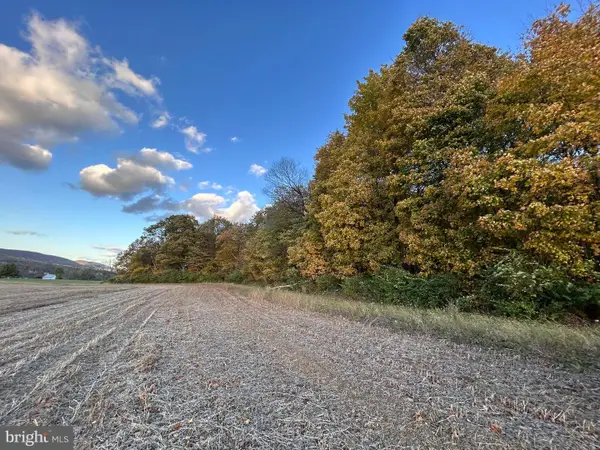 $449,000Active6.71 Acres
$449,000Active6.71 AcresLot #5 Linden Hall Rd, BOALSBURG, PA 16827
MLS# PACE2516688Listed by: KELLER WILLIAMS ADVANTAGE REALTY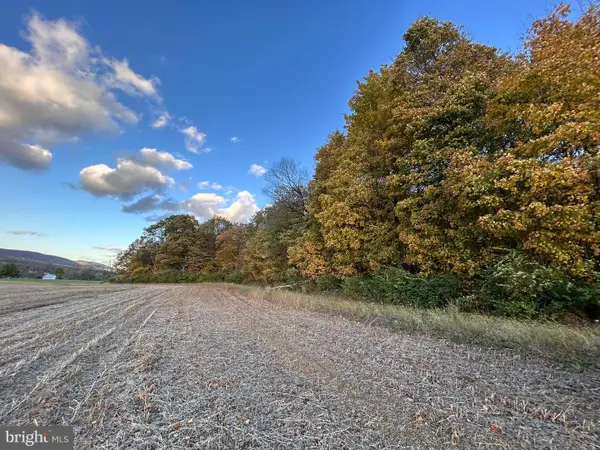 $649,000Active20 Acres
$649,000Active20 AcresLot #4 Linden Hall Rd, BOALSBURG, PA 16827
MLS# PACE2516690Listed by: KELLER WILLIAMS ADVANTAGE REALTY

