414 Chestnut Drive, Boiling Springs, PA 17007
Local realty services provided by:ERA Cole Realty
Listed by: karen s. detwiler
Office: berkshire hathaway homeservices homesale realty
MLS#:PACB2048182
Source:BRIGHTMLS
Price summary
- Price:$499,000
- Price per sq. ft.:$252.79
About this home
AN OFFER HAS BEEN RECEIVED, THEREFORE AN OFFER DEADLINE OF MONDAY, NOVEMBER 3 AT 7:00 PM HAS BEEN SET. Attractive and move-in ready ranch shows like new! Conveniently located in Indian Hills and built by Ridgeview Custom Homes in 2010, this home offers an open floor plan with wood floors throughout, wide trim and baseboard moldings, as well as classic architectural features. The formal dining room features a tray ceiling with crown molding, recessed lights, transoms, and chair railing. Continuing the wonderful flow of this home, the kitchen with breakfast nook and access to the covered rear patio, features custom built kitchen cabinets with granite countertops and under cabinet light. This area opens to the Great Room offering a natural gas fireplace and tray ceiling. The Primary Suite is located opposite the other bedrooms and provides two closets - one is a large walk-in closet, along with a full bath with two sinks, walk-in shower and linen closet. Two additional bedrooms and a full bath are located at the opposite end of the home. The full, unfinished basement with exterior access and rough-in plumbing for a future bathroom is perfect for finishing. Easy one floor living is waiting for you! New vinyl shutters, updated outdoor light fixtures, and low maintenance, this home is ready for you! Don't forget to enjoy the rear partially covered patio that provides cover from the elements or enjoying the sunshine! Best of all, no HOA fees!
Contact an agent
Home facts
- Year built:2010
- Listing ID #:PACB2048182
- Added:13 day(s) ago
- Updated:November 14, 2025 at 08:40 AM
Rooms and interior
- Bedrooms:3
- Total bathrooms:2
- Full bathrooms:2
- Living area:1,974 sq. ft.
Heating and cooling
- Cooling:Central A/C
- Heating:Forced Air, Natural Gas
Structure and exterior
- Roof:Architectural Shingle
- Year built:2010
- Building area:1,974 sq. ft.
- Lot area:0.35 Acres
Schools
- High school:BOILING SPRINGS
- Middle school:YELLOW BREECHES
- Elementary school:IRON FORGE
Utilities
- Water:Public
- Sewer:Public Sewer
Finances and disclosures
- Price:$499,000
- Price per sq. ft.:$252.79
- Tax amount:$5,781 (2025)
New listings near 414 Chestnut Drive
 $215,000Pending3 beds 2 baths1,414 sq. ft.
$215,000Pending3 beds 2 baths1,414 sq. ft.1132 Petersburg Rd, BOILING SPRINGS, PA 17007
MLS# PACB2048098Listed by: IRON VALLEY REAL ESTATE OF CENTRAL PA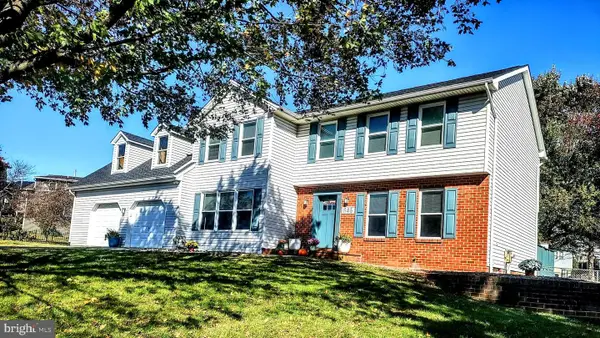 $464,900Active4 beds 3 baths2,420 sq. ft.
$464,900Active4 beds 3 baths2,420 sq. ft.645 W First Street, BOILING SPRINGS, PA 17007
MLS# PACB2047874Listed by: NEXTHOME CAPITAL REALTY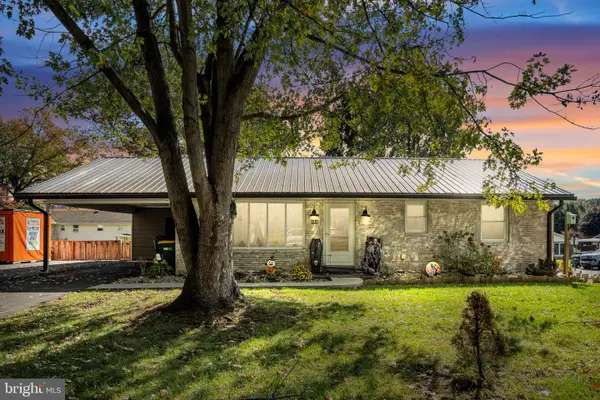 $299,900Pending3 beds 2 baths2,240 sq. ft.
$299,900Pending3 beds 2 baths2,240 sq. ft.15 Hope Drive, BOILING SPRINGS, PA 17007
MLS# PACB2047738Listed by: KELLER WILLIAMS OF CENTRAL PA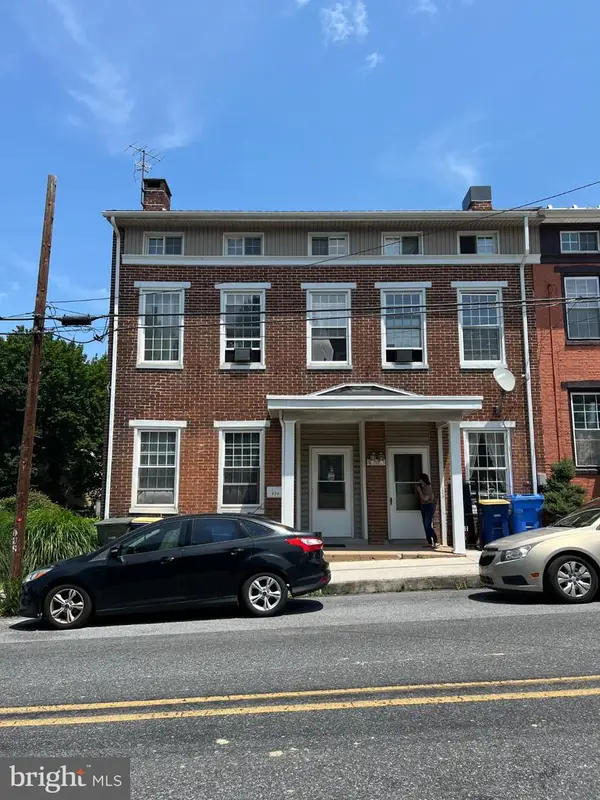 $289,000Active5 beds -- baths2,788 sq. ft.
$289,000Active5 beds -- baths2,788 sq. ft.339 S Old Stone House Rd S, BOILING SPRINGS, PA 17007
MLS# PACB2044764Listed by: KELLER WILLIAMS OF CENTRAL PA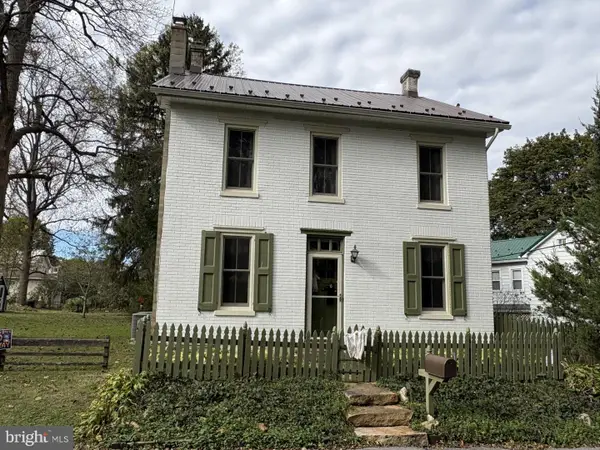 $259,900Pending3 beds 2 baths1,378 sq. ft.
$259,900Pending3 beds 2 baths1,378 sq. ft.113 Race St, BOILING SPRINGS, PA 17007
MLS# PACB2047746Listed by: HOWARD HANNA COMPANY-CARLISLE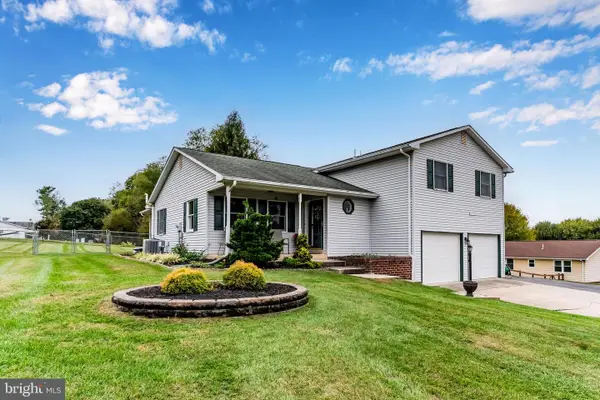 $385,000Pending3 beds 3 baths2,250 sq. ft.
$385,000Pending3 beds 3 baths2,250 sq. ft.308 Shughart Ave, BOILING SPRINGS, PA 17007
MLS# PACB2047670Listed by: WOLFE & COMPANY REALTORS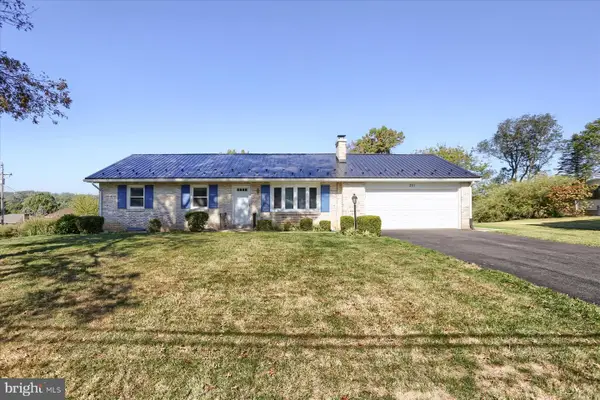 $325,000Pending3 beds 2 baths1,296 sq. ft.
$325,000Pending3 beds 2 baths1,296 sq. ft.201 Hilltop Road, BOILING SPRINGS, PA 17007
MLS# PACB2047266Listed by: KELLER WILLIAMS OF CENTRAL PA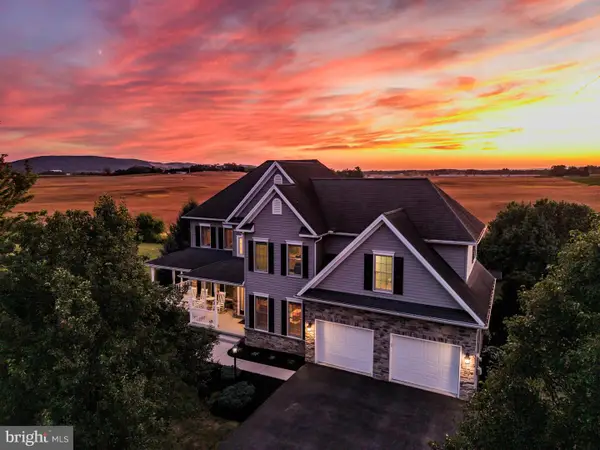 $650,000Pending4 beds 4 baths4,134 sq. ft.
$650,000Pending4 beds 4 baths4,134 sq. ft.391 Chestnut Drive, BOILING SPRINGS, PA 17007
MLS# PACB2046688Listed by: HOWARD HANNA COMPANY-CARLISLE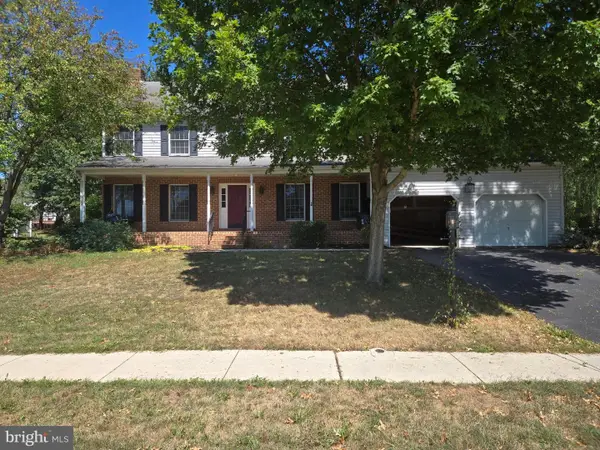 $589,000Active5 beds 4 baths3,302 sq. ft.
$589,000Active5 beds 4 baths3,302 sq. ft.11 Laurel Oak, BOILING SPRINGS, PA 17007
MLS# PACB2046432Listed by: CENTURY 21 AT THE HELM
