3000 Village Way #3101, Boothwyn, PA 19061
Local realty services provided by:ERA Reed Realty, Inc.
3000 Village Way #3101,Boothwyn, PA 19061
$309,900
- 2 Beds
- 2 Baths
- 1,452 sq. ft.
- Condominium
- Pending
Listed by: brooke may-lynch, phyllis m lynch
Office: keller williams real estate - media
MLS#:PADE2103208
Source:BRIGHTMLS
Price summary
- Price:$309,900
- Price per sq. ft.:$213.43
About this home
BACK ON MARKET AT NO FAULT OF SELLERS!! Buyers financing fell thru!
Welcome to not just a beautiful, bright, walk-out, 1,452 sq ft condo, but a lifestyle!! This beautiful Arlington floor plan is the largest model in the Creekside Village condos, is light and bright and you can step right out of your sliders from your living room on to your lovely patio to enjoy the gorgeous, serene back yard with mature and beautiful landscape, all while someone else is responsible for maintaining it! This unit is different than many as it also has a bonus storage closet right outside the entry door, another/2nd storage unit down the hall as well as a full kitchen with 42" inch cabinets, ceramic tile backsplash, granite countertops and a breakfast bar with the deep sink overlooking the spacious breakfast area and lovely back yard and a formal dining room! No matter which room you are in, there are plenty of windows for extra natural light. The main bedroom is so beautiful and also looks over the back lot and also has a nice, walk-in closet (as well as another closet) and its own ceramic tile master bathroom with lovely double sinks and a shower. The lovely entry foyer has an entrance to a jack and jill, ceramic tile bathroom which also leads to the spacious 2nd bedroom. Creekside Village is not just a beautiful home, it's a lifestyle! It offers a clubhouse, swimming pool, fitness center, walking trails, tennis courts, bocci ball, putting green, dvd library, pool tables, card tables and many activities for those who want to participate. Water, sewer, lawn maintenance, snow removal, trash and exterior maintenance are all included. Public transportation is close by as are so many major arteries and just minutes from tax free shopping in Delaware, simplicity plus! Come see! You won't be disappointed!
Contact an agent
Home facts
- Year built:2010
- Listing ID #:PADE2103208
- Added:100 day(s) ago
- Updated:February 11, 2026 at 08:32 AM
Rooms and interior
- Bedrooms:2
- Total bathrooms:2
- Full bathrooms:2
- Living area:1,452 sq. ft.
Heating and cooling
- Cooling:Central A/C
- Heating:Forced Air, Natural Gas
Structure and exterior
- Year built:2010
- Building area:1,452 sq. ft.
Utilities
- Water:Public
- Sewer:Public Sewer
Finances and disclosures
- Price:$309,900
- Price per sq. ft.:$213.43
- Tax amount:$5,147 (2024)
New listings near 3000 Village Way #3101
- Coming Soon
 $419,900Coming Soon3 beds 3 baths
$419,900Coming Soon3 beds 3 baths2034 Locust St, MARCUS HOOK, PA 19061
MLS# PADE2107450Listed by: COLDWELL BANKER REALTY 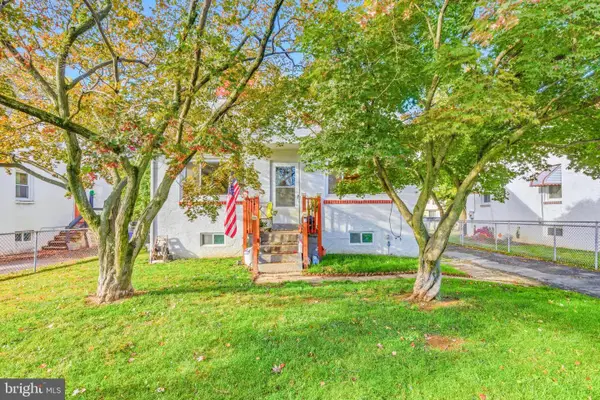 $269,000Active4 beds 2 baths940 sq. ft.
$269,000Active4 beds 2 baths940 sq. ft.2238 Blueball Ave, UPPER CHICHESTER, PA 19061
MLS# PADE2107318Listed by: KW EMPOWER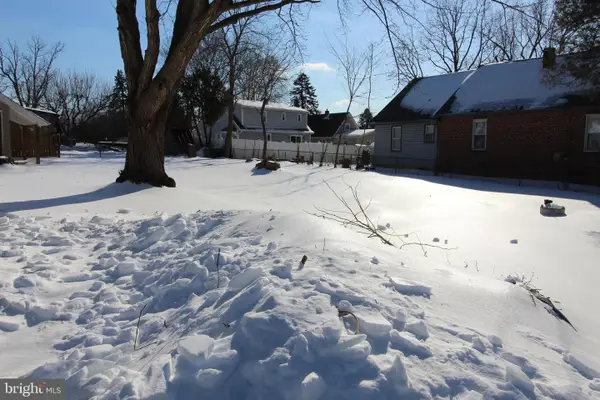 $49,900Active0 Acres
$49,900Active0 Acres0 Apple St, UPPER CHICHESTER, PA 19061
MLS# PADE2107070Listed by: RE/MAX ASSOCIATES-WILMINGTON $189,900Active2 beds 1 baths800 sq. ft.
$189,900Active2 beds 1 baths800 sq. ft.1335 Apple St, UPPER CHICHESTER, PA 19061
MLS# PADE2107066Listed by: RE/MAX ASSOCIATES-WILMINGTON $349,000Pending3 beds 3 baths3,348 sq. ft.
$349,000Pending3 beds 3 baths3,348 sq. ft.1835 Cherry St, UPPER CHICHESTER, PA 19061
MLS# PADE2107132Listed by: IRON VALLEY TRI-STATE REALTY LLC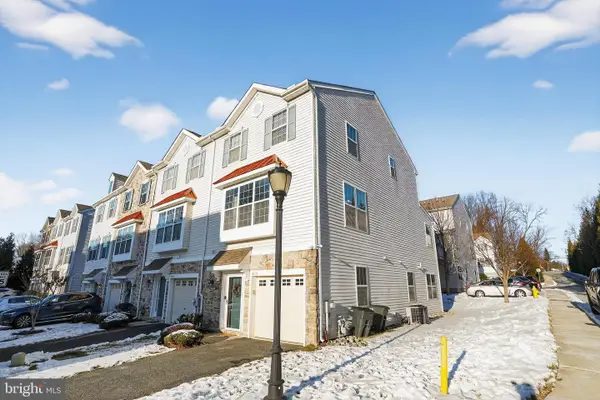 $374,900Pending3 beds 3 baths2,080 sq. ft.
$374,900Pending3 beds 3 baths2,080 sq. ft.4138 Sophia, BOOTHWYN, PA 19061
MLS# PADE2106980Listed by: COLDWELL BANKER REALTY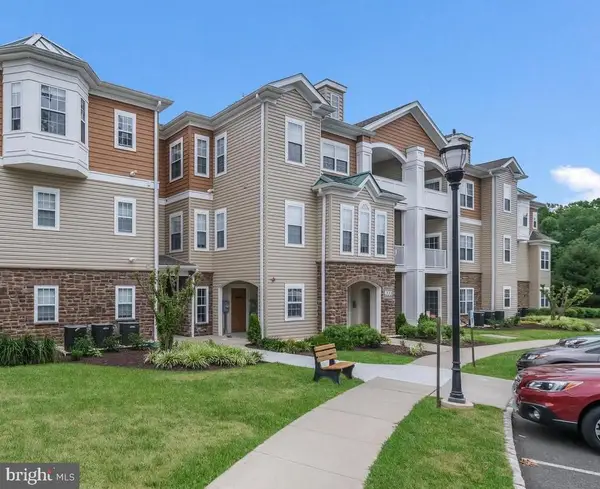 $305,000Active2 beds 2 baths1,250 sq. ft.
$305,000Active2 beds 2 baths1,250 sq. ft.4000 Village Way #202, BOOTHWYN, PA 19061
MLS# PADE2106496Listed by: REAL BROKER, LLC $300,000Pending3 beds 2 baths1,050 sq. ft.
$300,000Pending3 beds 2 baths1,050 sq. ft.2117 Locust St, UPPER CHICHESTER, PA 19061
MLS# PADE2106266Listed by: KELLER WILLIAMS MAIN LINE $225,000Active3 beds 1 baths1,258 sq. ft.
$225,000Active3 beds 1 baths1,258 sq. ft.1631 Mccay Ave, UPPER CHICHESTER, PA 19061
MLS# PADE2105902Listed by: LONG & FOSTER REAL ESTATE, INC.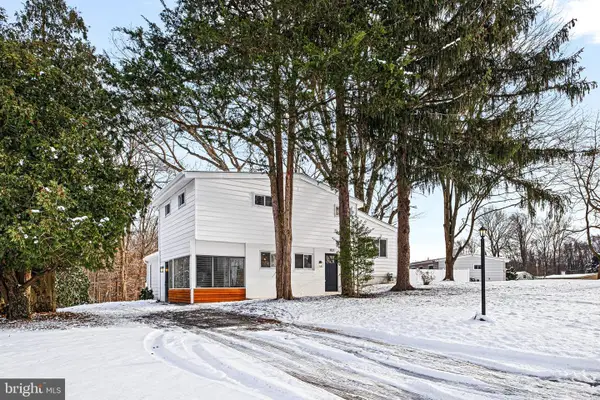 $430,000Pending3 beds 2 baths1,232 sq. ft.
$430,000Pending3 beds 2 baths1,232 sq. ft.921 Flora Ln, BOOTHWYN, PA 19061
MLS# PADE2105582Listed by: KW GREATER WEST CHESTER

