4001 Fox Mill Dr, Boothwyn, PA 19061
Local realty services provided by:ERA Martin Associates
Listed by:lorna d kozlowski
Office:re/max town & country
MLS#:PADE2102446
Source:BRIGHTMLS
Price summary
- Price:$465,000
- Price per sq. ft.:$182.42
About this home
Tucked away at the end of a quiet cul-de-sac, this beautifully maintained 3 bedroom, 2.5 bath Colonial offers the perfect blend of comfort and convenience. Located just minutes from Philadelphia International Airport and tax-free Delaware shopping, this home is ideal for those who want suburban living with easy access to major destinations.
Step inside to find an updated kitchen with modern finishes, seamlessly opening to the family room for today’s desired open-concept living. A cozy wood-burning fireplace adds warmth and charm, while the bonus 3-season room provides extra space for relaxing or entertaining.
Upstairs, the spacious main bedroom features a walk-in closet and a private main bath. The finished basement offers even more living space—perfect for a home office, gym, or media room.
With nothing to do but move in, this property is ready to welcome its next owners. Don’t miss the opportunity to own a charming colonial in a desirable Boothwyn location!
Contact an agent
Home facts
- Year built:1991
- Listing ID #:PADE2102446
- Added:1 day(s) ago
- Updated:October 22, 2025 at 02:15 PM
Rooms and interior
- Bedrooms:3
- Total bathrooms:3
- Full bathrooms:2
- Half bathrooms:1
- Living area:2,549 sq. ft.
Heating and cooling
- Cooling:Central A/C
- Heating:Forced Air, Natural Gas
Structure and exterior
- Roof:Shingle
- Year built:1991
- Building area:2,549 sq. ft.
- Lot area:0.22 Acres
Schools
- High school:CHICHESTER SENIOR
- Middle school:CHICHESTER
- Elementary school:HILLTOP
Utilities
- Water:Public
- Sewer:Public Sewer
Finances and disclosures
- Price:$465,000
- Price per sq. ft.:$182.42
- Tax amount:$7,805 (2025)
New listings near 4001 Fox Mill Dr
- New
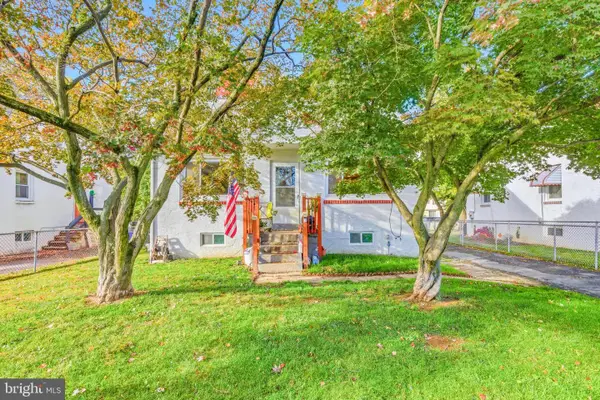 $269,000Active4 beds 2 baths940 sq. ft.
$269,000Active4 beds 2 baths940 sq. ft.2238 Blueball Ave, UPPER CHICHESTER, PA 19061
MLS# PADE2102422Listed by: KW EMPOWER - New
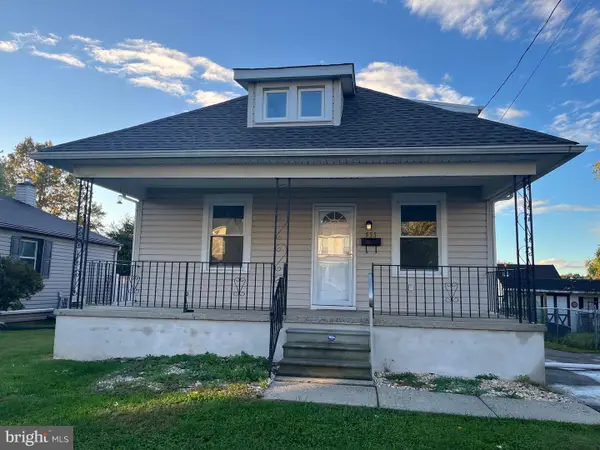 $314,900Active3 beds 2 baths1,210 sq. ft.
$314,900Active3 beds 2 baths1,210 sq. ft.935 Galbraith Ave, UPPER CHICHESTER, PA 19061
MLS# PADE2102468Listed by: SCOTT REALTY GROUP 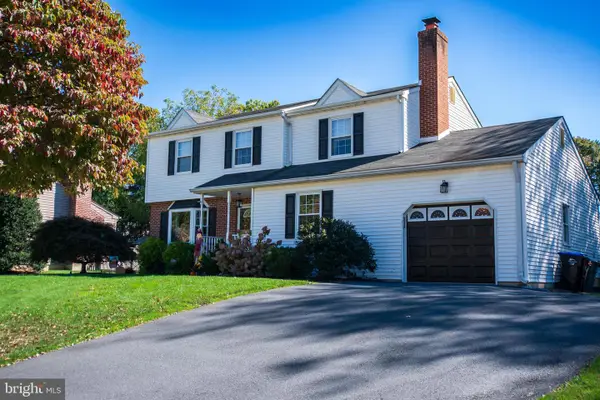 $495,000Pending4 beds 3 baths2,190 sq. ft.
$495,000Pending4 beds 3 baths2,190 sq. ft.1809 Galey St, BOOTHWYN, PA 19061
MLS# PADE2101956Listed by: RE/MAX TOWN & COUNTRY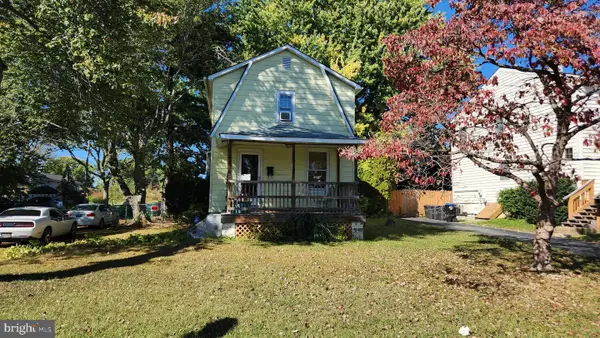 $200,000Active3 beds 1 baths1,178 sq. ft.
$200,000Active3 beds 1 baths1,178 sq. ft.1042 Randall Ave, UPPER CHICHESTER, PA 19061
MLS# PADE2101818Listed by: KELLER WILLIAMS REALTY WILMINGTON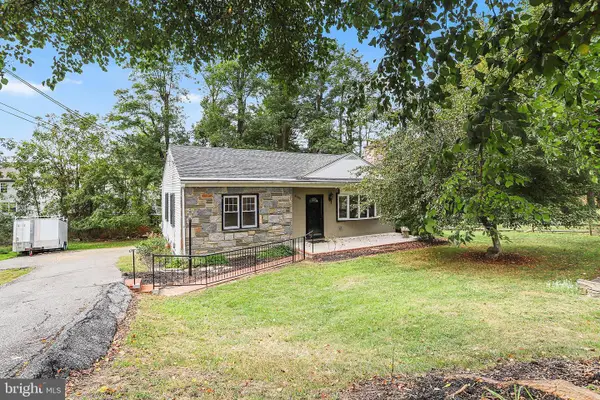 $489,900Active4 beds 2 baths2,252 sq. ft.
$489,900Active4 beds 2 baths2,252 sq. ft.4130 Chichester Ave, UPPER CHICHESTER, PA 19061
MLS# PADE2101270Listed by: BHHS FOX & ROACH-MEDIA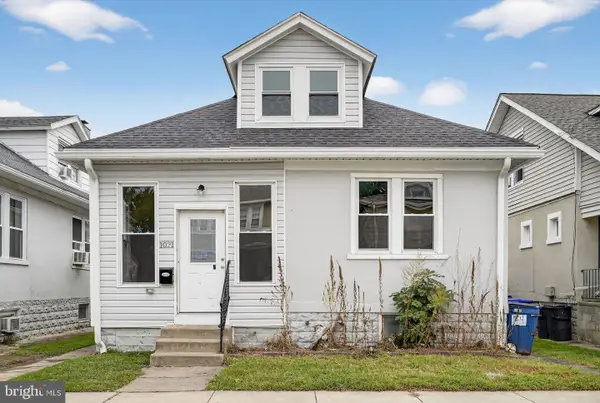 $319,000Active4 beds 2 baths1,345 sq. ft.
$319,000Active4 beds 2 baths1,345 sq. ft.1021 Beeson Ave, UPPER CHICHESTER, PA 19061
MLS# PADE2101592Listed by: HG REALTY SERVICES, LTD.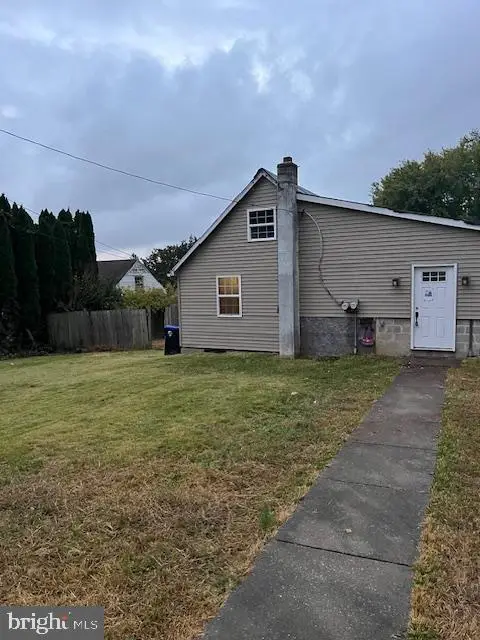 $250,000Active3 beds 2 baths2,033 sq. ft.
$250,000Active3 beds 2 baths2,033 sq. ft.4012 Greenwood Ave, UPPER CHICHESTER, PA 19061
MLS# PADE2101626Listed by: QUALITY REAL ESTATE-BROAD ST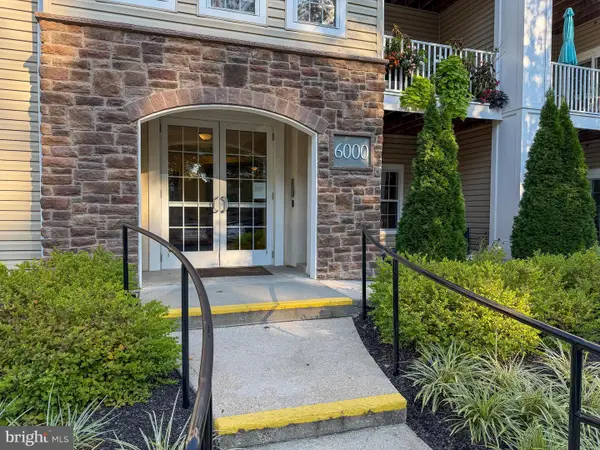 $315,000Pending2 beds 2 baths1,452 sq. ft.
$315,000Pending2 beds 2 baths1,452 sq. ft.6000 Village Way #6304, BOOTHWYN, PA 19061
MLS# PADE2100770Listed by: BHHS FOX & ROACH-WEST CHESTER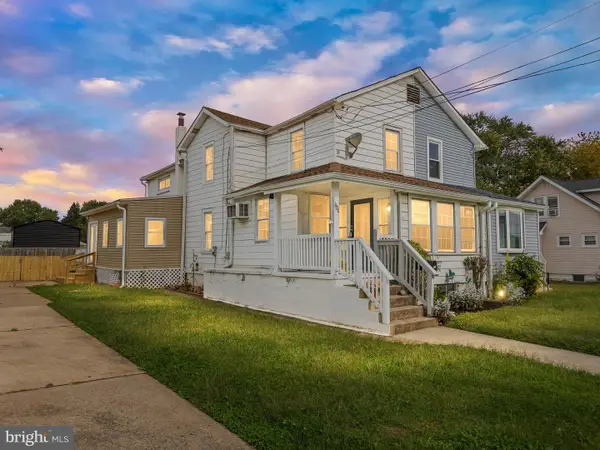 $320,000Pending3 beds 2 baths1,424 sq. ft.
$320,000Pending3 beds 2 baths1,424 sq. ft.1120 Randall Ave, UPPER CHICHESTER, PA 19061
MLS# PADE2101202Listed by: CROWN HOMES REAL ESTATE
