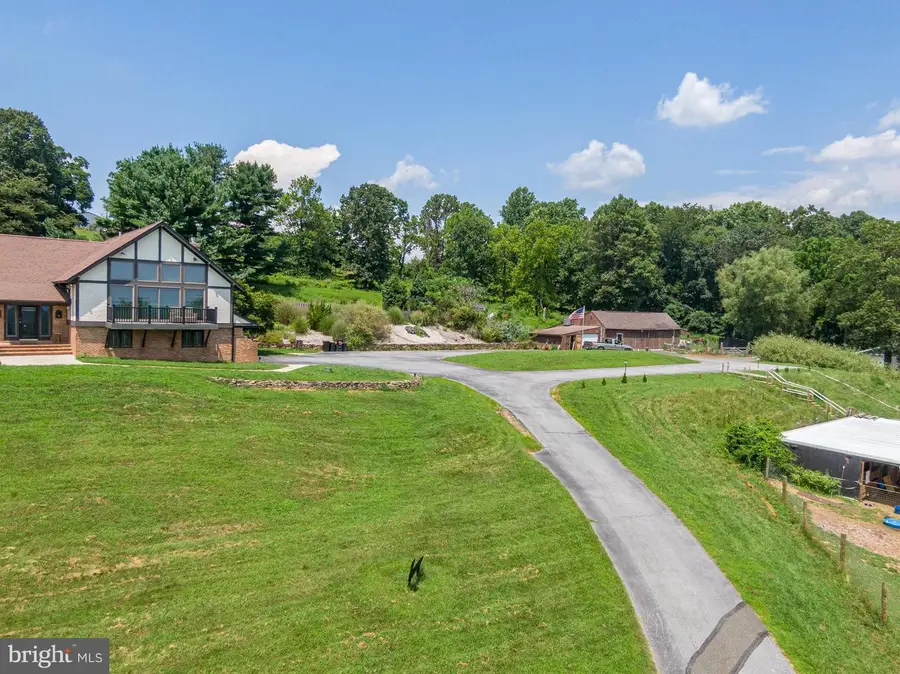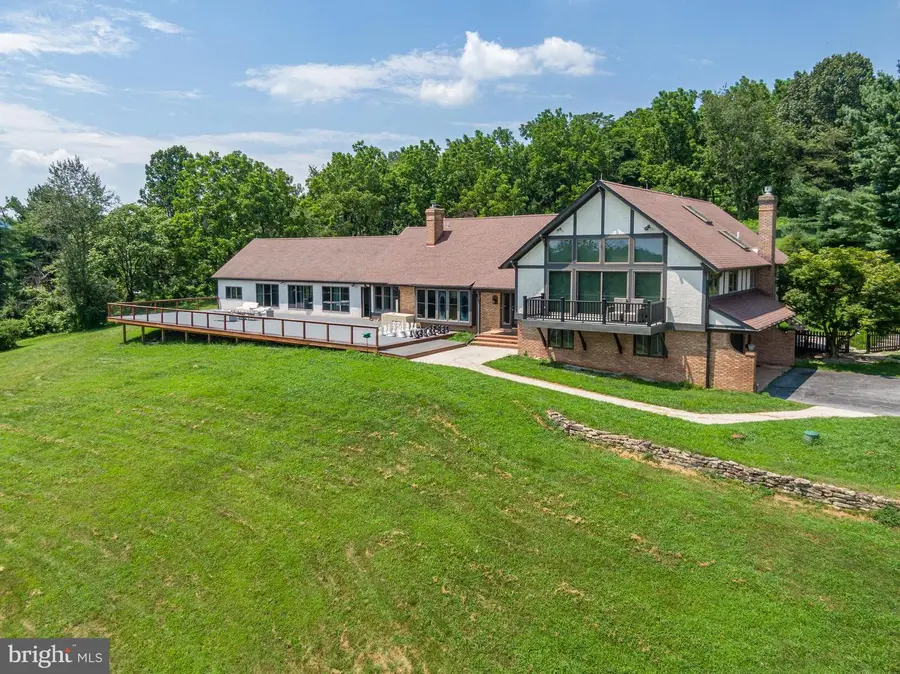1496 Orchard Ln, BOYERTOWN, PA 19512
Local realty services provided by:ERA Liberty Realty



1496 Orchard Ln,BOYERTOWN, PA 19512
$995,000
- 4 Beds
- 4 Baths
- 5,281 sq. ft.
- Single family
- Active
Listed by:lisa tiger
Office:century 21 gold
MLS#:PABK2060622
Source:BRIGHTMLS
Price summary
- Price:$995,000
- Price per sq. ft.:$188.41
About this home
This unique 4,800+ sq ft custom home sits on 10.26 scenic acres and offers the ultimate in year-round luxury living with both indoor and outdoor pools. Step into a dramatic foyer with soaring ceilings and an open, flowing layout. To your left, a spacious living room with a wood-burning fireplace leads seamlessly into an updated kitchen and formal dining area. The kitchen features granite counters, custom soft-close cabinetry, hardwood floors, dual sinks, and a large pantry. The open floor plan includes a formal dining room, and a versatile bonus room (bedroom/office/playroom). The show-stopping indoor heated saltwater pool and jacuzzi room features skylights and ambient lighting, creating a spa-like oasis you'll enjoy year-round. Upstairs, find 2 generously sized bedrooms, a full bath, and a large primary suite with loft, attached bonus room, wall of windows with access to a private Trex deck, vaulted wood ceilings and a custom bath, as well as ample closet space throughout . The lower level offers an additional family room or bedroom with a propane fireplace, full bath, and walkout to a screened-in porch. A finished basement adds flexible living space. Outside, relax by the heated inground pool, enjoy a fenced yard, multiple outbuildings including a heated/AC barn/garage with 15' ceilings and workshop, plus a propane whole-house generator. Entertaining on the new larger, expanded deck and views of nature can’t be beat. This remarkable property combines privacy, comfort, and luxury—all just waiting for your personal touch. Don’t miss the opportunity to make this one your dream home.
Contact an agent
Home facts
- Year built:1989
- Listing Id #:PABK2060622
- Added:17 day(s) ago
- Updated:August 14, 2025 at 01:41 PM
Rooms and interior
- Bedrooms:4
- Total bathrooms:4
- Full bathrooms:3
- Half bathrooms:1
- Living area:5,281 sq. ft.
Heating and cooling
- Cooling:Central A/C
- Heating:Forced Air, Propane - Owned
Structure and exterior
- Roof:Pitched, Shingle
- Year built:1989
- Building area:5,281 sq. ft.
- Lot area:10.26 Acres
Utilities
- Water:Well
- Sewer:On Site Septic
Finances and disclosures
- Price:$995,000
- Price per sq. ft.:$188.41
- Tax amount:$17,463 (2025)
New listings near 1496 Orchard Ln
- Coming Soon
 $235,000Coming Soon-- beds -- baths
$235,000Coming Soon-- beds -- baths325 N Funk Rd, BOYERTOWN, PA 19512
MLS# PABK2061338Listed by: IRONHORSE REALTY, LLC - Coming Soon
 $224,900Coming Soon3 beds 1 baths
$224,900Coming Soon3 beds 1 baths529 Montgomery Ave, BOYERTOWN, PA 19512
MLS# PABK2061350Listed by: RE/MAX CENTRAL - LANSDALE - New
 $257,750Active3 beds 2 baths1,702 sq. ft.
$257,750Active3 beds 2 baths1,702 sq. ft.16 Apple St, BOYERTOWN, PA 19512
MLS# PABK2061170Listed by: COLDWELL BANKER HEARTHSIDE REALTORS-COLLEGEVILLE - New
 $269,900Active4 beds 1 baths1,112 sq. ft.
$269,900Active4 beds 1 baths1,112 sq. ft.862 Englesville Hill Rd, BOYERTOWN, PA 19512
MLS# PABK2061200Listed by: PRIME HOME REAL ESTATE, LLC - Coming Soon
 $275,000Coming Soon2 beds 1 baths
$275,000Coming Soon2 beds 1 baths7816 Boyertown Pike, BOYERTOWN, PA 19512
MLS# PABK2061132Listed by: WEICHERT, REALTORS - CORNERSTONE - New
 $300,000Active3 beds 3 baths1,520 sq. ft.
$300,000Active3 beds 3 baths1,520 sq. ft.76 Douglas St, BOYERTOWN, PA 19512
MLS# PAMC2150300Listed by: HERB REAL ESTATE, INC. - New
 $375,000Active4 beds 2 baths2,788 sq. ft.
$375,000Active4 beds 2 baths2,788 sq. ft.43 Lindy Ln, BOYERTOWN, PA 19512
MLS# PABK2060948Listed by: REALTY ONE GROUP RESTORE - COLLEGEVILLE  $299,000Pending2 beds 2 baths1,320 sq. ft.
$299,000Pending2 beds 2 baths1,320 sq. ft.1195 Powder Mill Hollow Rd, BOYERTOWN, PA 19512
MLS# PABK2059894Listed by: COMPASS PENNSYLVANIA, LLC $349,900Pending3 beds 2 baths2,392 sq. ft.
$349,900Pending3 beds 2 baths2,392 sq. ft.17 Elaine Dr, BOYERTOWN, PA 19512
MLS# PABK2060794Listed by: LEGACY REAL ESTATE ASSOCIATES, LLC $165,000Active2 beds 1 baths1,634 sq. ft.
$165,000Active2 beds 1 baths1,634 sq. ft.1008 Reading Ave, BOYERTOWN, PA 19512
MLS# PABK2060714Listed by: KELLY REAL ESTATE, INC.
