202 Popodickon Dr, Boyertown, PA 19512
Local realty services provided by:O'BRIEN REALTY ERA POWERED
202 Popodickon Dr,Boyertown, PA 19512
$270,000
- 3 Beds
- 2 Baths
- 1,360 sq. ft.
- Townhouse
- Pending
Listed by: gregory s herb
Office: herb real estate, inc.
MLS#:PABK2063958
Source:BRIGHTMLS
Price summary
- Price:$270,000
- Price per sq. ft.:$198.53
- Monthly HOA dues:$170
About this home
Beautiful End Unit Townhouse – Indian Springs Community | Boyertown Area School District! Welcome home to this beautiful end unit townhouse located in the desirable Indian Springs Community, offering comfort, charm, and plenty of living space! Step inside to a spacious living room featuring brand new carpet, custom built-ins, and sliders that lead to a 10x18 rear deck—perfect for relaxing or entertaining while taking in the gorgeous view. The formal dining room boasts elegant crown molding and gleaming hardwood floors, which flow seamlessly into the well-appointed kitchen complete with hardwood flooring, range, built-in microwave, and flat-top stove. Upstairs, you’ll find three bedrooms, each with ceiling fans, carpet installed less than one year ago, and a full hall bath. The expanded walk-out lower level is a true showstopper, offering a large rec room with a wet bar and a charming brick fireplace, ideal for gatherings year-round. Off the rec room is the lower level patio that provides even more outdoor enjoyment. The utility and laundry room complete this level. Lovingly maintained and truly move-in ready, this exceptional home combines classic style with modern conveniences. Don’t miss your opportunity to make it yours!
Contact an agent
Home facts
- Year built:1978
- Listing ID #:PABK2063958
- Added:29 day(s) ago
- Updated:November 06, 2025 at 08:42 AM
Rooms and interior
- Bedrooms:3
- Total bathrooms:2
- Full bathrooms:1
- Half bathrooms:1
- Living area:1,360 sq. ft.
Heating and cooling
- Cooling:Central A/C
- Heating:Heat Pump(s), Natural Gas
Structure and exterior
- Roof:Shingle
- Year built:1978
- Building area:1,360 sq. ft.
- Lot area:0.03 Acres
Utilities
- Water:Public
- Sewer:Public Sewer
Finances and disclosures
- Price:$270,000
- Price per sq. ft.:$198.53
- Tax amount:$4,325 (2025)
New listings near 202 Popodickon Dr
- New
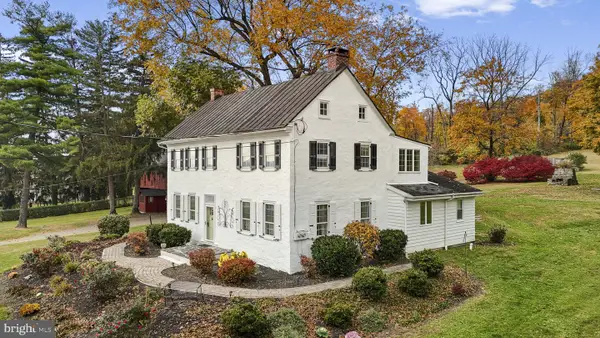 $750,000Active2 beds 2 baths
$750,000Active2 beds 2 baths1041 Reading Ave, BOYERTOWN, PA 19512
MLS# PABK2065104Listed by: KELLER WILLIAMS REALTY DEVON-WAYNE - Coming SoonOpen Sun, 11am to 1pm
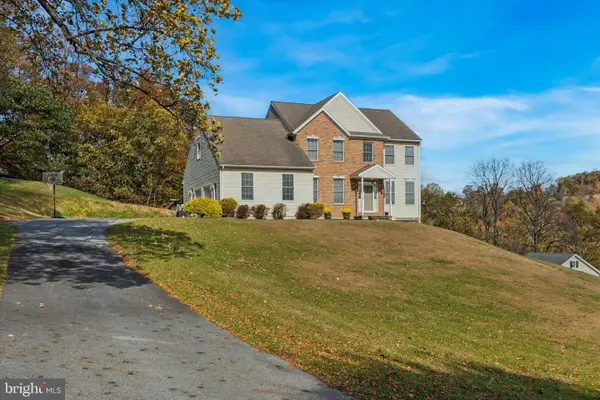 $629,000Coming Soon5 beds 4 baths
$629,000Coming Soon5 beds 4 baths16 Kristine Ave, BOYERTOWN, PA 19512
MLS# PABK2064584Listed by: RE/MAX READY - New
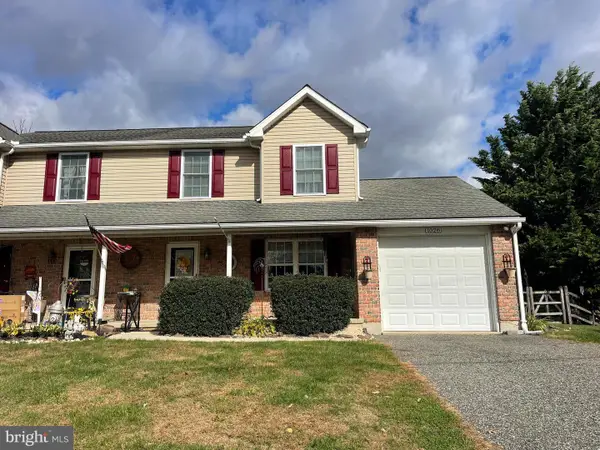 $345,000Active3 beds 3 baths1,506 sq. ft.
$345,000Active3 beds 3 baths1,506 sq. ft.1028 Weisstown Rd, BOYERTOWN, PA 19512
MLS# PABK2064958Listed by: COLDWELL BANKER REALTY - New
 $359,900Active3 beds 1 baths1,200 sq. ft.
$359,900Active3 beds 1 baths1,200 sq. ft.84 Sunset Hill Rd, BOYERTOWN, PA 19512
MLS# PABK2064832Listed by: STYER REAL ESTATE - New
 $425,000Active3 beds 3 baths2,707 sq. ft.
$425,000Active3 beds 3 baths2,707 sq. ft.241 Sweinhart Rd, BOYERTOWN, PA 19512
MLS# PAMC2158758Listed by: REDFIN CORPORATION - New
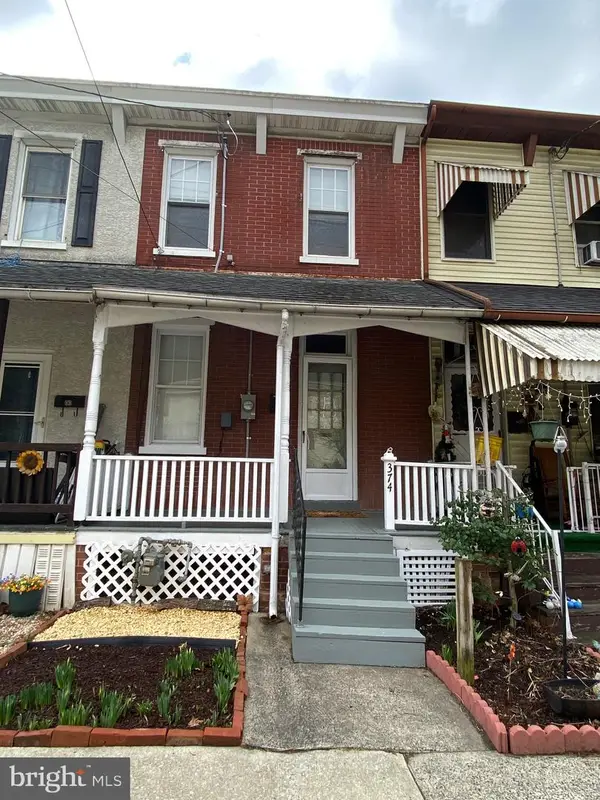 $234,000Active3 beds 2 baths1,008 sq. ft.
$234,000Active3 beds 2 baths1,008 sq. ft.374 S Reading Ave, BOYERTOWN, PA 19512
MLS# PABK2064786Listed by: TOSCO REAL ESTATE SERVICES - Coming Soon
 $239,900Coming Soon3 beds 1 baths
$239,900Coming Soon3 beds 1 baths622 Rhoads Ave, BOYERTOWN, PA 19512
MLS# PABK2064762Listed by: KELLER WILLIAMS PLATINUM REALTY - WYOMISSING 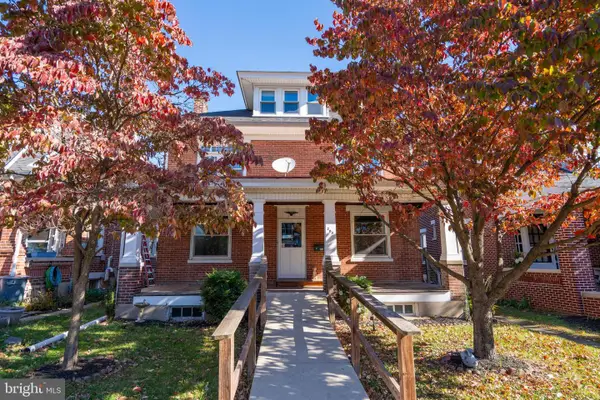 $282,000Pending4 beds 2 baths1,884 sq. ft.
$282,000Pending4 beds 2 baths1,884 sq. ft.205 W 6th St, BOYERTOWN, PA 19512
MLS# PABK2064704Listed by: REALTY ONE GROUP EXCLUSIVE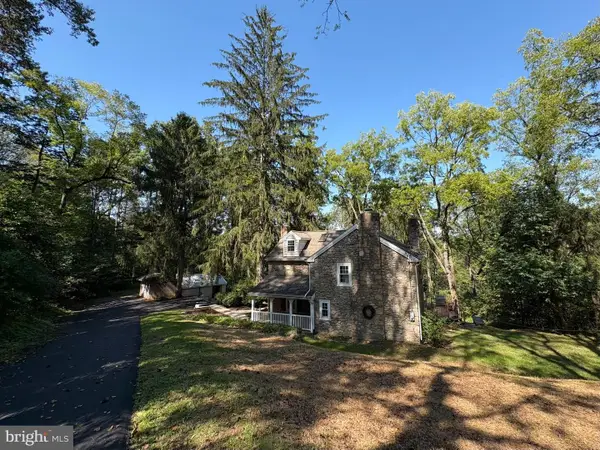 $440,000Pending3 beds 3 baths1,610 sq. ft.
$440,000Pending3 beds 3 baths1,610 sq. ft.483 S Water St, BOYERTOWN, PA 19512
MLS# PABK2064520Listed by: REALTY ONE GROUP EXCLUSIVE $545,000Pending3 beds 3 baths1,950 sq. ft.
$545,000Pending3 beds 3 baths1,950 sq. ft.280 Indian Ln, BOYERTOWN, PA 19512
MLS# PABK2064422Listed by: KELLER WILLIAMS REAL ESTATE-MONTGOMERYVILLE
