2975 John C Mcnamara Drive, Brackney, PA 18812
Local realty services provided by:ERA One Source Realty
2975 John C Mcnamara Drive,Brackney, PA 18812
$499,900
- 3 Beds
- 2 Baths
- 2,501 sq. ft.
- Single family
- Active
Listed by:noel sleilati
Office:howard hanna real estate
MLS#:SC254288
Source:PA_GSBR
Price summary
- Price:$499,900
- Price per sq. ft.:$199.88
About this home
Don't miss viewing this stunning two story located on Laurel Lake. This completely updated year-round lake home has it all!1st level open living room w/ a French country kitchen. Large master suite w/ a luxurious titled master bath. This floor can be used for a in-law suite or for guests. The 2nd level has an attractive open floor plan w/ a spacious living room w/a stone electric fireplace for those chilly nights. Formal D/R. Bright white kitchen w/ S/S appliances, Corian countertops & large pantry w/custom barn doors.2 generous size bedrooms one that is currently being used for a walk in closet it's a girls dream!1 full bath & bonus laundry room. Radiant floor heat,6 panel doors & beautiful hardwood floors throughout. French doors walk out to a two tiered Trex covered upper & lower deck w/gas grill hookup. Generator.2 car attached heated garage. Circular driveway, shed & a fenced in backyard. Private dock. Motorized boats are permitted. LOW TAXES! Make this dream home yours & start enjoying the views!
Contact an agent
Home facts
- Year built:2003
- Listing ID #:SC254288
- Added:402 day(s) ago
- Updated:October 15, 2025 at 03:33 PM
Rooms and interior
- Bedrooms:3
- Total bathrooms:2
- Full bathrooms:2
- Living area:2,501 sq. ft.
Heating and cooling
- Cooling:Ceiling Fan(s), Central Air
- Heating:Radiant
Structure and exterior
- Roof:Asphalt
- Year built:2003
- Building area:2,501 sq. ft.
Utilities
- Water:Well
- Sewer:Septic Tank
Finances and disclosures
- Price:$499,900
- Price per sq. ft.:$199.88
- Tax amount:$3,782 (2025)
New listings near 2975 John C Mcnamara Drive
- New
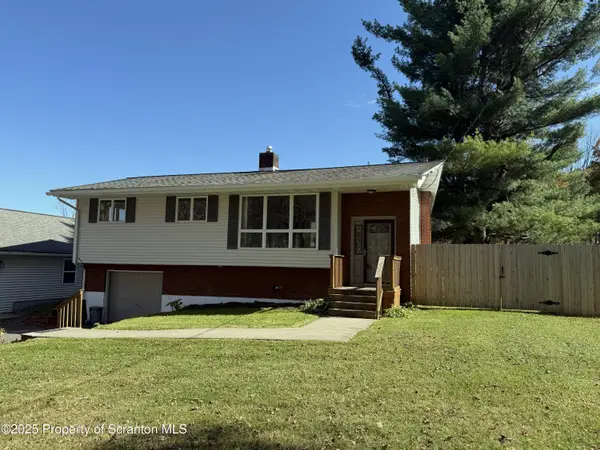 $269,000Active3 beds 2 baths1,456 sq. ft.
$269,000Active3 beds 2 baths1,456 sq. ft.548 Brackney Hill Road, Brackney, PA 18812
MLS# SC255290Listed by: HOWARD HANNA REAL ESTATE - New
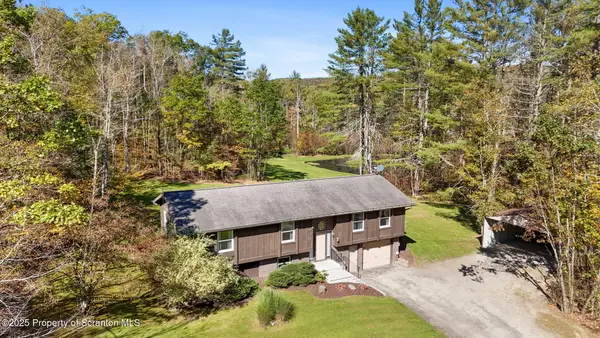 $350,000Active6 beds 2 baths2,174 sq. ft.
$350,000Active6 beds 2 baths2,174 sq. ft.27 Progy Road, Brackney, PA 18812
MLS# SC255208Listed by: HOWARD HANNA REAL ESTATE - New
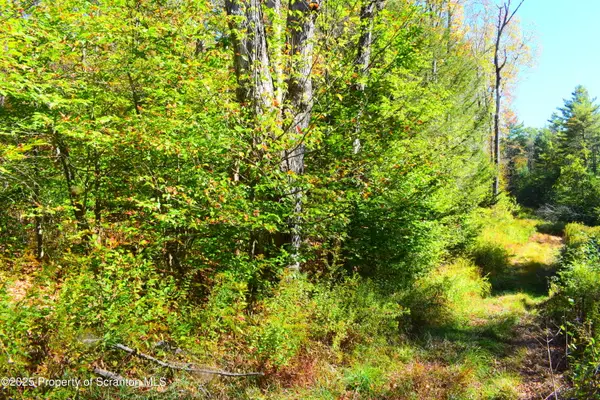 $210,000Active0 Acres
$210,000Active0 AcresWestwoods Road Road, Brackney, PA 18812
MLS# SC255194Listed by: COLDWELL BANKER TOWN & COUNTRY PROPERTIES MONTROSE 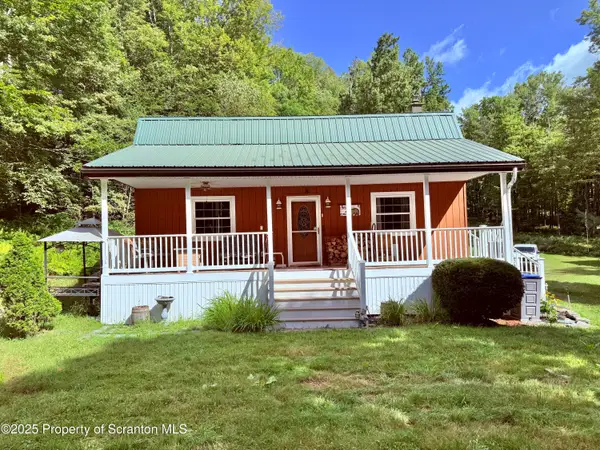 $270,000Active3 beds 1 baths1,280 sq. ft.
$270,000Active3 beds 1 baths1,280 sq. ft.974 Pops Hobby Lake Road, Brackney, PA 18812
MLS# SC254323Listed by: HOWARD HANNA REAL ESTATE $657,000Active6 beds 4 baths4,501 sq. ft.
$657,000Active6 beds 4 baths4,501 sq. ft.407 Worrick Pond Rd, Brackney, PA 18812
MLS# 31723045Listed by: WARREN REAL ESTATE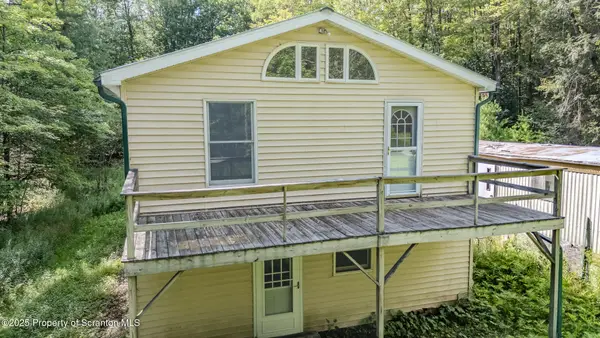 $379,900Pending3 beds 2 baths1,605 sq. ft.
$379,900Pending3 beds 2 baths1,605 sq. ft.1050 Pops Hobby Lake Road, Brackney, PA 18812
MLS# SC253722Listed by: COLDWELL BANKER TOWN & COUNTRY PROPERTIES MONTROSE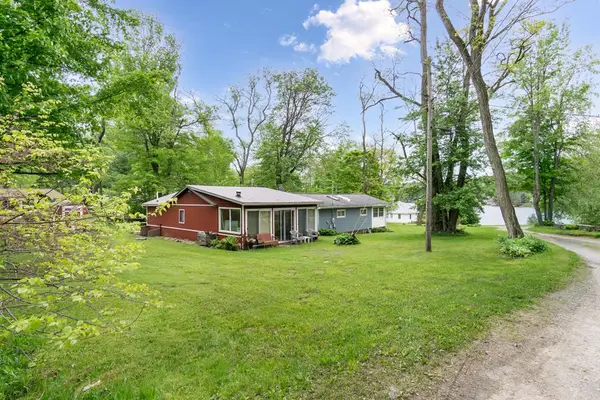 $125,000Active3 beds 1 baths612 sq. ft.
$125,000Active3 beds 1 baths612 sq. ft.9 Avenue D, Brackney, PA 18812
MLS# 31722916Listed by: NEXTHOME KINGDOM $950,000Active0 Acres
$950,000Active0 Acres0 Heavey Road, Brackney, PA 18812
MLS# SC252804Listed by: JEFF DAVIS REAL ESTATE LLC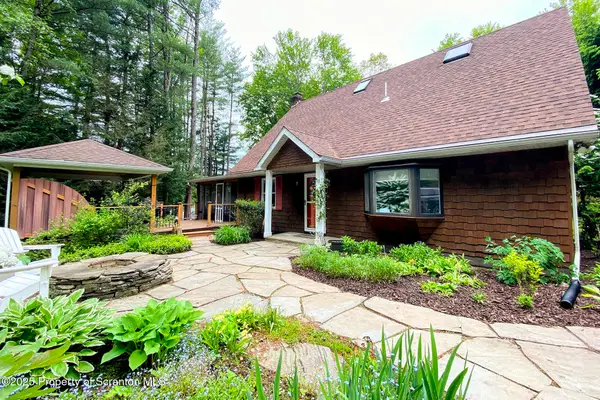 $399,000Active3 beds 2 baths1,778 sq. ft.
$399,000Active3 beds 2 baths1,778 sq. ft.257 Lake Sophia Road, Brackney, PA 18812
MLS# SC252574Listed by: HOWARD HANNA REAL ESTATE $115,000Active0 Acres
$115,000Active0 Acres65 Reagan Road, Montrose, PA 18801
MLS# SC252431Listed by: HOWARD HANNA REAL ESTATE
