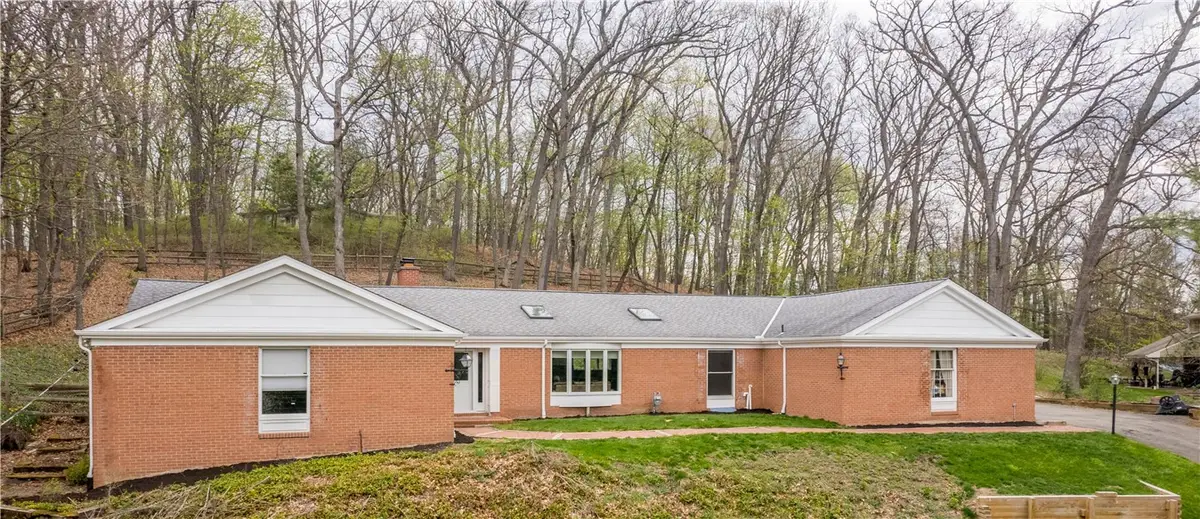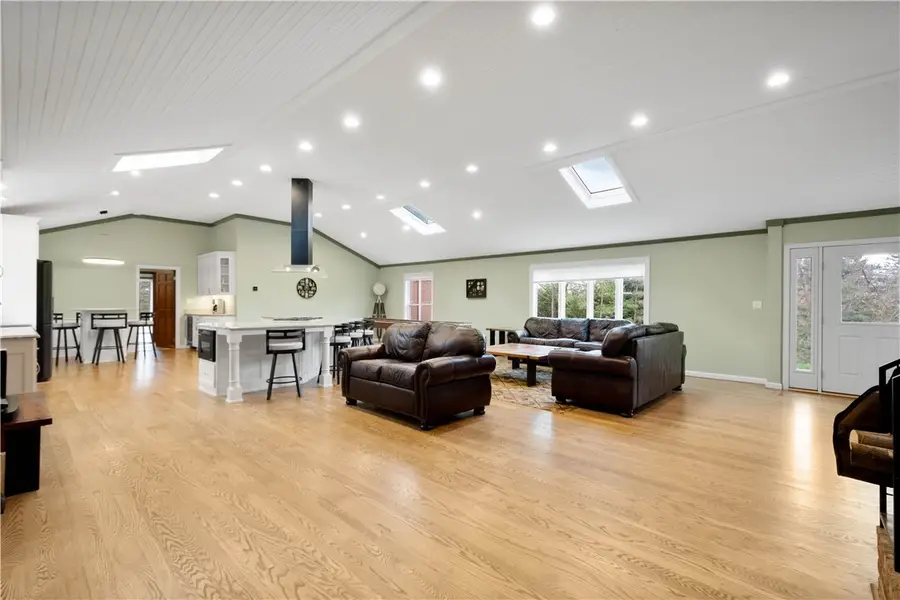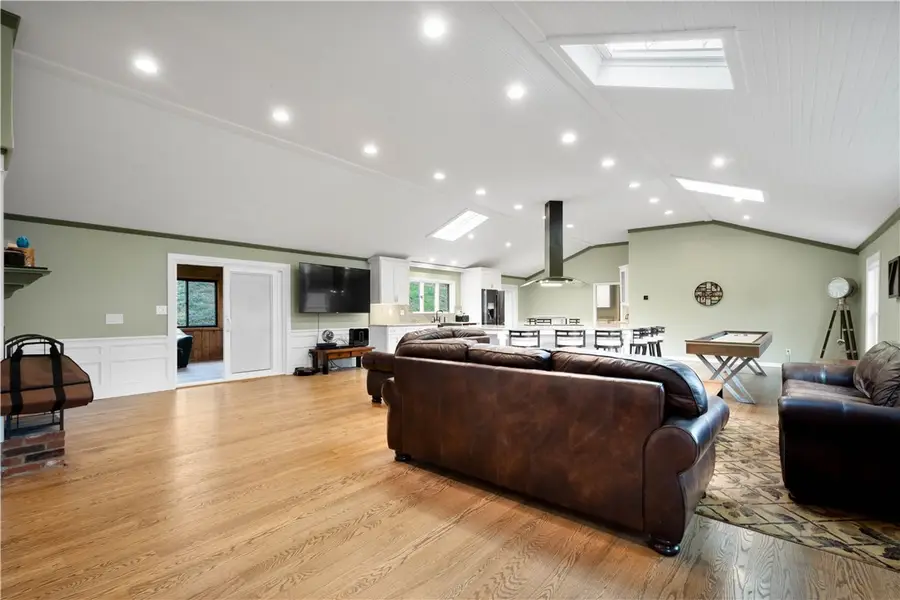507 Buttermilk Ln, Bradford Woods, PA 15015
Local realty services provided by:ERA Lechner & Associates, Inc.



507 Buttermilk Ln,Bradford Woods, PA 15015
$799,000
- 4 Beds
- 4 Baths
- 3,074 sq. ft.
- Single family
- Active
Listed by:linda honeywill
Office:berkshire hathaway the preferred realty
MLS#:1697895
Source:PA_WPN
Price summary
- Price:$799,000
- Price per sq. ft.:$259.92
About this home
Welcome to this beautifully updated 4-bedroom ranch in Bradford Woods, offering the ease of one-floor living with stylish updates throughout. Step into the expansive great room featuring cathedral ceilings, solar powered skylights, a cozy log-burning fireplace, built-in bookcase, and gleaming hardwood floors. The open-concept layout seamlessly connects to a chef’s kitchen with a large quartzite island, bar seating, and breakfast area with a butler’s pantry. Enjoy natural light year-round in the heated, walk-out sunroom with vaulted ceilings and skylights. The remodeled primary suite boasts a spa-like bath with dual sinks, soaking tub, and a walk-in shower with a rainfall showerhead. A spacious walk-in pantry and a main floor laundry with a ceramic tile pet shower add thoughtful touches. The lower level offers abundant storage. The roof is equipped with new gutters and downspouts with leaf guard. Set on a fenced, acre lot with a firepit—this home is perfect for relaxing or entertaining.
Contact an agent
Home facts
- Year built:1978
- Listing Id #:1697895
- Added:116 day(s) ago
- Updated:August 07, 2025 at 03:12 PM
Rooms and interior
- Bedrooms:4
- Total bathrooms:4
- Full bathrooms:2
- Half bathrooms:2
- Living area:3,074 sq. ft.
Heating and cooling
- Cooling:Central Air
- Heating:Gas
Structure and exterior
- Roof:Asphalt
- Year built:1978
- Building area:3,074 sq. ft.
- Lot area:1 Acres
Utilities
- Water:Public
Finances and disclosures
- Price:$799,000
- Price per sq. ft.:$259.92
- Tax amount:$8,373
New listings near 507 Buttermilk Ln
 $735,000Pending3 beds 2 baths2,754 sq. ft.
$735,000Pending3 beds 2 baths2,754 sq. ft.417 Bellaire Rd, Bradford Woods, PA 15015
MLS# 1716772Listed by: RE/MAX SELECT REALTY $820,000Pending4 beds 3 baths3,120 sq. ft.
$820,000Pending4 beds 3 baths3,120 sq. ft.4944 Wexford Run, Bradford Woods, PA 15015
MLS# 1715183Listed by: BERKSHIRE HATHAWAY THE PREFERRED REALTY $1,275,000Active5 beds 5 baths8,573 sq. ft.
$1,275,000Active5 beds 5 baths8,573 sq. ft.613 Lincoln Rd, Bradford Woods, PA 15015
MLS# 1709226Listed by: COLDWELL BANKER REALTY
