82 Mystic Harbor, Bradford Woods, PA 15015
Local realty services provided by:ERA Johnson Real Estate, Inc.
Listed by: deborah platts
Office: coldwell banker realty
MLS#:1726236
Source:PA_WPN
Price summary
- Price:$350,000
- Price per sq. ft.:$185.68
- Monthly HOA dues:$385
About this home
BRADFORD WOODS - Open and bright end townhome in the coveted Village of Bradford Woods is located on a premiere setting w/yard and extra parking. Updated hardwood floors, built in bookcases and renovated fireplace in family room opens to the deck and outdoor setting. Sun-filled and spacious living room features multiple windows and opens to the dining room and kitchen w/new stainless appliances. Owner's suite with walk in closet, updated shower, dual vanity with his and her sinks. Secondary bath with newer tub and shower and dual sinks. Finished lower level offers additional finished space for office, mancave or playroom. Laundry room includes washer and dryer. Enjoy living in the Village surrounded by wooded nature with walking trails, picnic area & pond. Great location in North Allegheny School District featuring Bradford Woods Elementary and Marshall Middle Schools. So close to major transportation, shopping, Oxford Athletic Club, Village of Pine, North Park and so much more.
Contact an agent
Home facts
- Year built:1979
- Listing ID #:1726236
- Added:54 day(s) ago
- Updated:December 09, 2025 at 08:47 AM
Rooms and interior
- Bedrooms:2
- Total bathrooms:3
- Full bathrooms:2
- Half bathrooms:1
- Living area:1,885 sq. ft.
Heating and cooling
- Cooling:Central Air, Electric
- Heating:Gas
Structure and exterior
- Roof:Asphalt
- Year built:1979
- Building area:1,885 sq. ft.
Utilities
- Water:Public
Finances and disclosures
- Price:$350,000
- Price per sq. ft.:$185.68
- Tax amount:$4,609
New listings near 82 Mystic Harbor
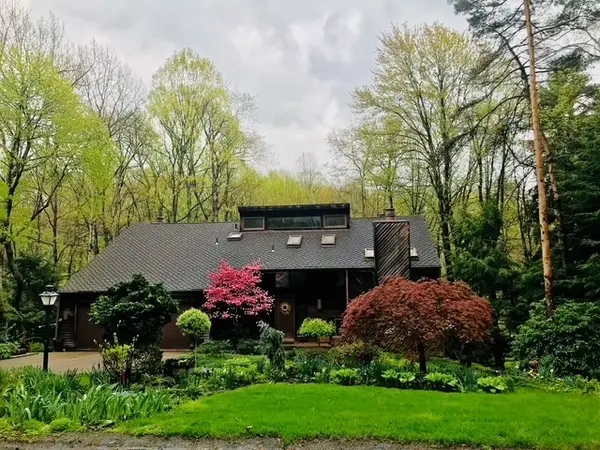 $740,000Active4 beds 4 baths
$740,000Active4 beds 4 baths16 Commons Dr, Bradford Woods, PA 15015
MLS# 1731703Listed by: HOWARD HANNA REAL ESTATE SERVICES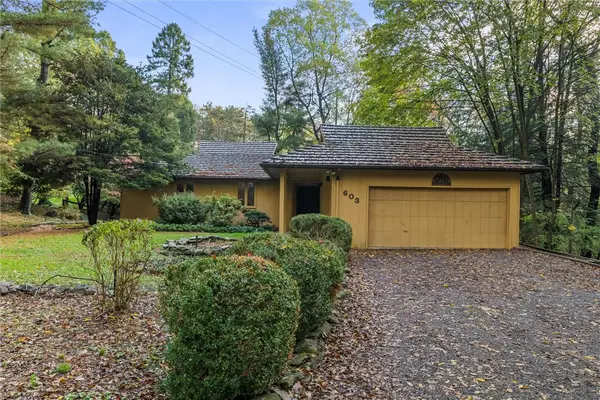 $539,900Active4 beds 3 baths2,817 sq. ft.
$539,900Active4 beds 3 baths2,817 sq. ft.603 Edgewood Rd, Bradford Woods, PA 15015
MLS# 1726101Listed by: HOWARD HANNA REAL ESTATE SERVICES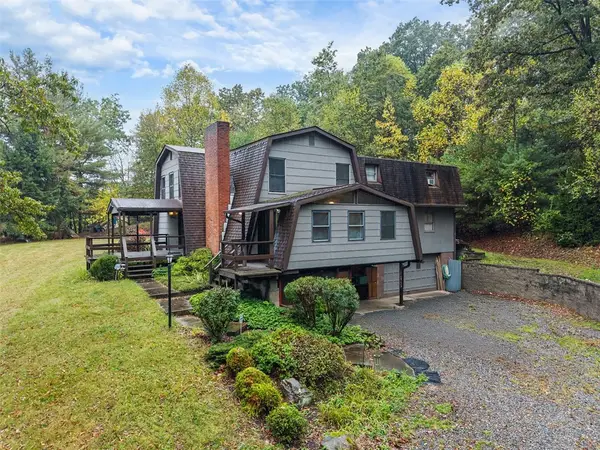 $610,000Active5 beds 2 baths3,405 sq. ft.
$610,000Active5 beds 2 baths3,405 sq. ft.4788 Wexford Run Road, Bradford Woods, PA 15090
MLS# 1722383Listed by: COLDWELL BANKER REALTY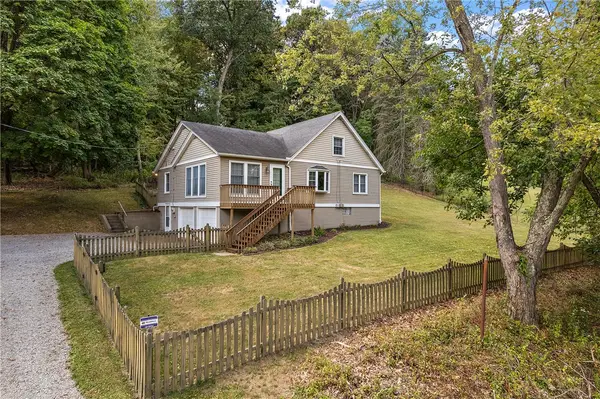 $389,900Active3 beds 1 baths1,364 sq. ft.
$389,900Active3 beds 1 baths1,364 sq. ft.4792 Wexford Run Rd, Bradford Woods, PA 15015
MLS# 1717896Listed by: HOMEOWNER'S REAL ESTATE $1,200,000Active5 beds 5 baths8,573 sq. ft.
$1,200,000Active5 beds 5 baths8,573 sq. ft.613 Lincoln Rd, Bradford Woods, PA 15015
MLS# 1709226Listed by: COLDWELL BANKER REALTY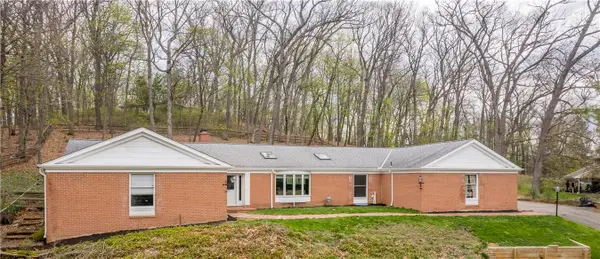 $699,000Active4 beds 4 baths3,074 sq. ft.
$699,000Active4 beds 4 baths3,074 sq. ft.507 Buttermilk Ln, Bradford Woods, PA 15015
MLS# 1697895Listed by: BERKSHIRE HATHAWAY THE PREFERRED REALTY
