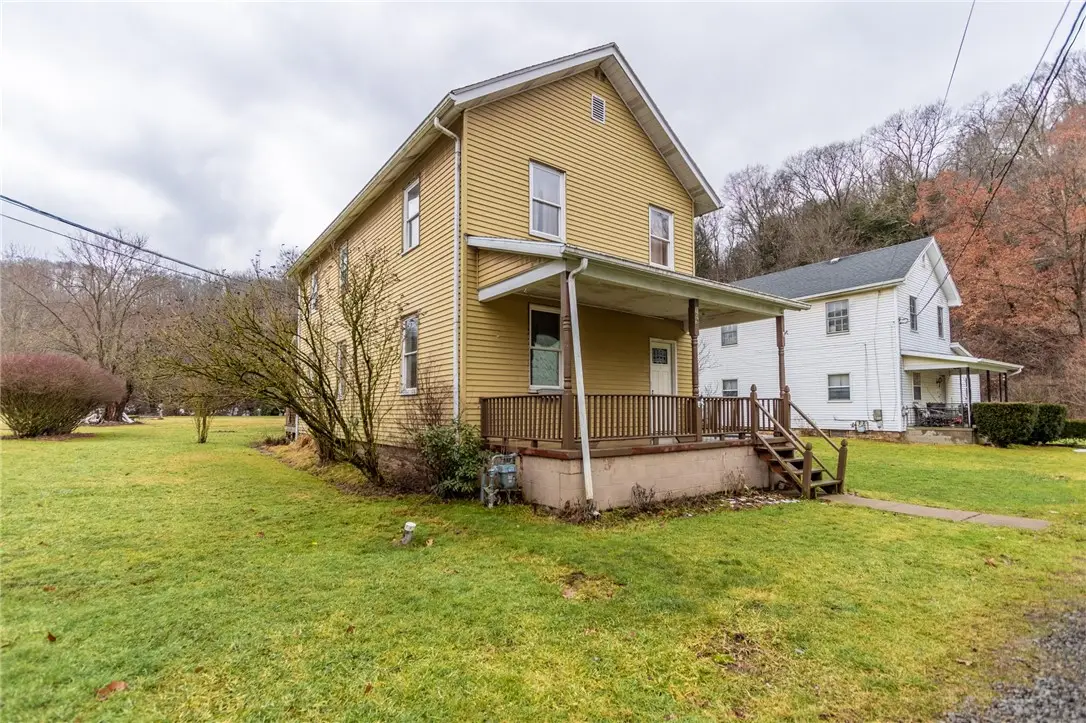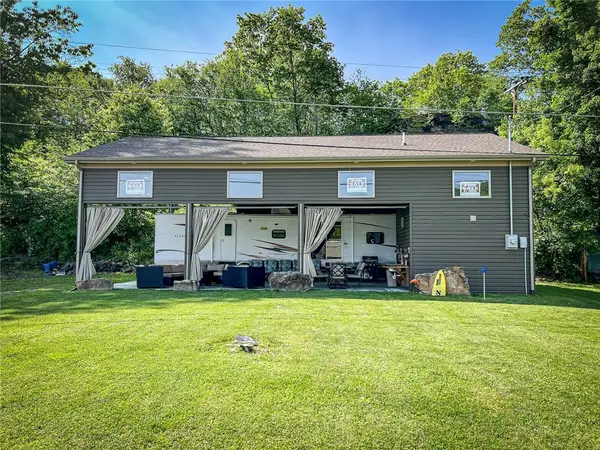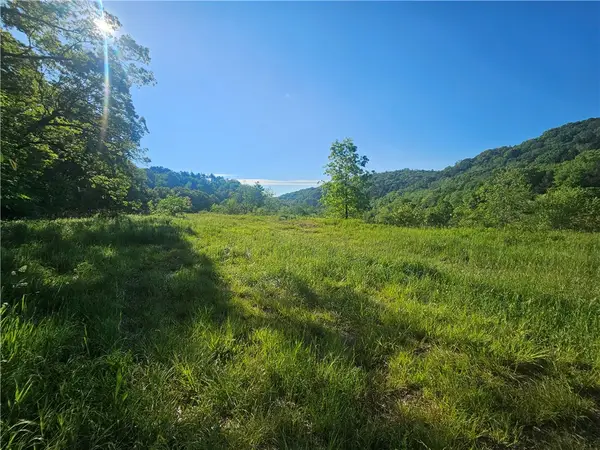109 Saint Stevens Pl, Brady's Bend Twp, PA 16028
Local realty services provided by:ERA Lechner & Associates, Inc.



Listed by:jennifer dolby
Office:re/max infinity
MLS#:1688440
Source:PA_WPN
Price summary
- Price:$74,900
- Price per sq. ft.:$46.81
About this home
The main floor features laminate hardwood flooring throughout, with a ceramic tile entry and main floor laundry. A dining room for extra space and a kitchen with tons of cabinet space and a newer refrigerator and gas range. The 3 bedrooms are great sized rooms with ample storage. Enjoy the outdoors with covered front and back porches, perfect for relaxation and entertaining. This home combines historic charm with modern conveniences. 2 min from the river! Upgrades include a New roof - 2016; New Hot water tank - 2011; New furnace - 2022.
Contact an agent
Home facts
- Year built:1900
- Listing Id #:1688440
- Added:181 day(s) ago
- Updated:August 07, 2025 at 11:54 PM
Rooms and interior
- Bedrooms:3
- Total bathrooms:1
- Full bathrooms:1
- Living area:1,600 sq. ft.
Heating and cooling
- Heating:Gas
Structure and exterior
- Roof:Asphalt
- Year built:1900
- Building area:1,600 sq. ft.
- Lot area:0.2 Acres
Utilities
- Water:Public
Finances and disclosures
- Price:$74,900
- Price per sq. ft.:$46.81
- Tax amount:$1,345
New listings near 109 Saint Stevens Pl
 $199,900Pending3 beds 2 baths1,448 sq. ft.
$199,900Pending3 beds 2 baths1,448 sq. ft.151 Cove Run Rd, Brady's Bend Twp, PA 16028
MLS# 1711733Listed by: BERKSHIRE HATHAWAY THE PREFERRED REALTY $75,000Active2 beds 2 baths907 sq. ft.
$75,000Active2 beds 2 baths907 sq. ft.206 Iron Furnace Road, Brady's Bend Twp, PA 16028
MLS# 1704534Listed by: HOWARD HANNA REAL ESTATE SERVICES $219,900Active2 beds 2 baths
$219,900Active2 beds 2 baths126 Dockside Ln, Brady's Bend Twp, PA 16028
MLS# 1704258Listed by: BERKSHIRE HATHAWAY THE PREFERRED REALTY $34,567Active-- beds -- baths
$34,567Active-- beds -- baths0 Magnani Lane Lot 1, Brady's Bend Twp, PA 16025
MLS# 1698066Listed by: BERKSHIRE HATHAWAY THE PREFERRED REALTY
