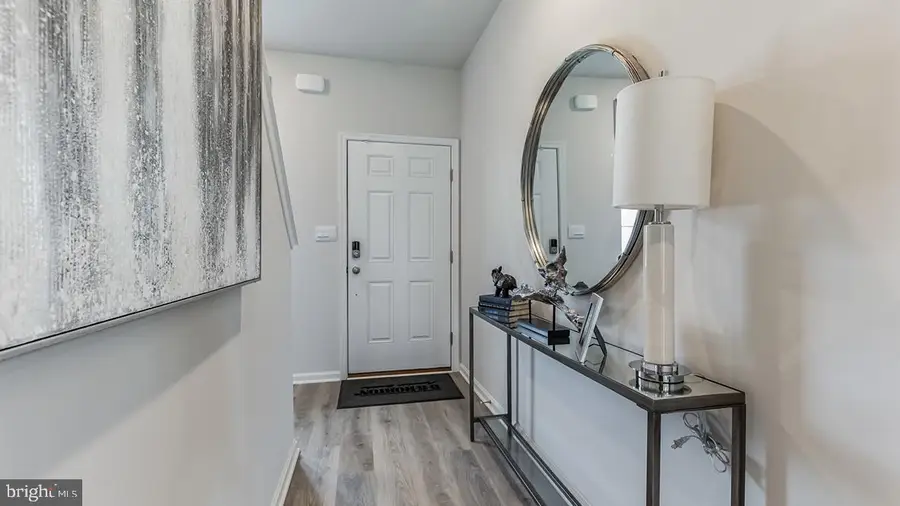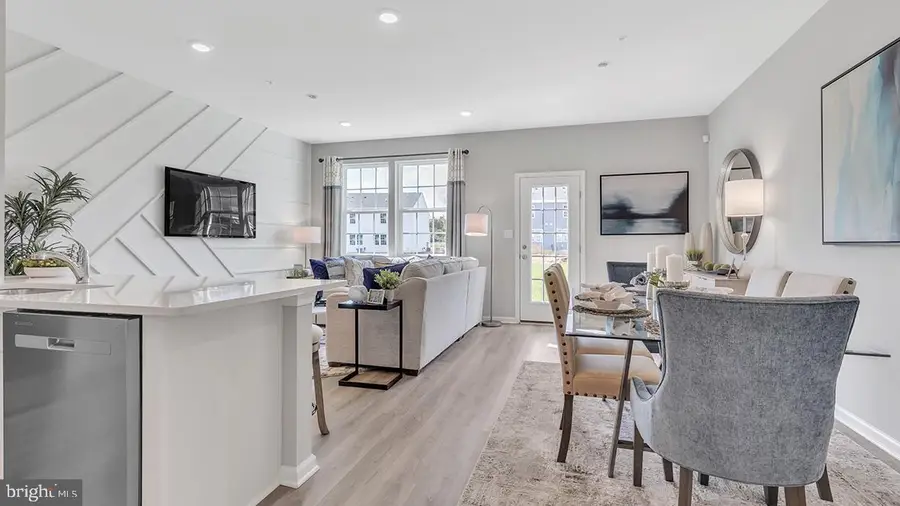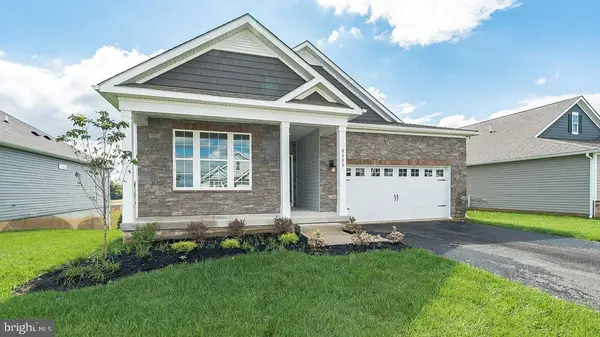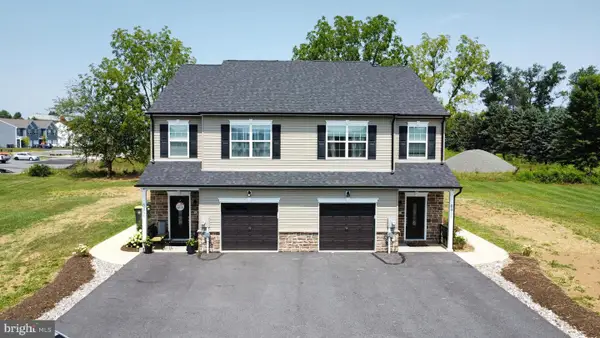1151 Martin Rd, BREINIGSVILLE, PA 18031
Local realty services provided by:ERA Valley Realty



1151 Martin Rd,BREINIGSVILLE, PA 18031
$404,990
- 3 Beds
- 3 Baths
- 1,500 sq. ft.
- Townhouse
- Pending
Listed by:joanne v goldstein
Office:d.r. horton realty of pennsylvania
MLS#:PALH2011996
Source:BRIGHTMLS
Price summary
- Price:$404,990
- Price per sq. ft.:$269.99
- Monthly HOA dues:$160
About this home
STOP OUT NOW AND RECEIVE UP TO $12,000 CASH TOWARDS CLOSING COSTS WITH USE OF OUR PREFERRED LENDER.
The Delmar by D. R. Horton is one of the best priced new construction 2-story townhomes in Upper Macungie located in an inviting community with ample open space! This townhome features 1,500 square feet of open living space, 3 bedrooms, 2.5 bathrooms and a 1-car front-entry garage. This home is an end unit. The main level eat-in kitchen with quartz countertops, upgraded cabinets, stainless steel appliances (including a refrigerator) and opens to an airy, bright dining and living room. The second level features 3 bedrooms, all with generous closet space, a hall bath, upstairs laundry complete with a washer and dryer and a spacious owner's suite that highlights a walk-in closet and owner's bath with a double vanity and quartz countertops.
The community also features wonderful amenities including a playground and open space. Our location is truly unmatched with close proximity to major highways and nearby cities such as Allentown, Easton, Bethlehem and the overall Lehigh Valley. Enjoy an abundance of shopping, restaurants, fitness and lifestyle activities, theater venues, farmers markets and much more! Local attractions include the beautiful Lehigh Valley Zoo, Crayola factory, Dorney Park and many more! All your everyday needs can be met by taking a quick drive to nearby Wegmans, Whole Foods, Target, Giant supermarket and more. Parkland Crossing provides convenience at an affordable price!
**Photos are representative and not the actual home. Finish colors in this home may be different.**
**1151 Martin Road is located at Lot 604 in Parkland Crossing.**
**August 2025 settlement is preferred.**
Contact an agent
Home facts
- Year built:2025
- Listing Id #:PALH2011996
- Added:87 day(s) ago
- Updated:August 15, 2025 at 07:30 AM
Rooms and interior
- Bedrooms:3
- Total bathrooms:3
- Full bathrooms:2
- Half bathrooms:1
- Living area:1,500 sq. ft.
Heating and cooling
- Cooling:Central A/C
- Heating:Forced Air, Natural Gas, Programmable Thermostat
Structure and exterior
- Roof:Architectural Shingle
- Year built:2025
- Building area:1,500 sq. ft.
Schools
- High school:PARKLAND SHS
- Middle school:SPRINGHOUSE
- Elementary school:FRED JAINDL
Utilities
- Water:Public
- Sewer:Public Sewer
Finances and disclosures
- Price:$404,990
- Price per sq. ft.:$269.99
New listings near 1151 Martin Rd
- New
 $398,990Active3 beds 3 baths1,500 sq. ft.
$398,990Active3 beds 3 baths1,500 sq. ft.1153 Susan Circle, Upper Macungie Twp, PA 18031
MLS# 762759Listed by: D. R. HORTON REALTY OF PA - New
 $639,490Active2 beds 2 baths1,865 sq. ft.
$639,490Active2 beds 2 baths1,865 sq. ft.1530 Dresden Dr, BREINIGSVILLE, PA 18031
MLS# PALH2012938Listed by: D.R. HORTON REALTY OF PENNSYLVANIA - New
 $629,490Active2 beds 2 baths1,865 sq. ft.
$629,490Active2 beds 2 baths1,865 sq. ft.1559 Dresden Dr, BREINIGSVILLE, PA 18031
MLS# PALH2012940Listed by: D.R. HORTON REALTY OF PENNSYLVANIA - New
 $629,490Active2 beds 2 baths1,748 sq. ft.
$629,490Active2 beds 2 baths1,748 sq. ft.1526 Dresden Dr, BREINIGSVILLE, PA 18031
MLS# PALH2012942Listed by: D.R. HORTON REALTY OF PENNSYLVANIA - New
 $719,900Active5 beds 3 baths4,200 sq. ft.
$719,900Active5 beds 3 baths4,200 sq. ft.1692 Windmill Lane, Upper Macungie Twp, PA 18031
MLS# 762545Listed by: KELLER WILLIAMS ALLENTOWN - New
 $849,998Active6 beds -- baths3,272 sq. ft.
$849,998Active6 beds -- baths3,272 sq. ft.8451 Hamilton Blvd, BREINIGSVILLE, PA 18031
MLS# PALH2012906Listed by: GRACE REALTY COMPANY INC - Open Sat, 11am to 1pmNew
 $419,000Active3 beds 3 baths2,413 sq. ft.
$419,000Active3 beds 3 baths2,413 sq. ft.1117 Westminster Dr, BREINIGSVILLE, PA 18031
MLS# PALH2012788Listed by: REDFIN CORPORATION  $689,000Pending4 beds 3 baths2,874 sq. ft.
$689,000Pending4 beds 3 baths2,874 sq. ft.1479 Saratoga Cir, BREINIGSVILLE, PA 18031
MLS# PALH2012758Listed by: BHHS FOX & ROACH-MACUNGIE- Open Sun, 11am to 4pm
 $419,990Active3 beds 3 baths1,500 sq. ft.
$419,990Active3 beds 3 baths1,500 sq. ft.1253 Susan Cir, BREINIGSVILLE, PA 18031
MLS# PALH2012840Listed by: D.R. HORTON REALTY OF PENNSYLVANIA - Open Sun, 11am to 4pm
 $419,990Active3 beds 3 baths1,500 sq. ft.
$419,990Active3 beds 3 baths1,500 sq. ft.1255 Susan Cir, BREINIGSVILLE, PA 18031
MLS# PALH2012842Listed by: D.R. HORTON REALTY OF PENNSYLVANIA

