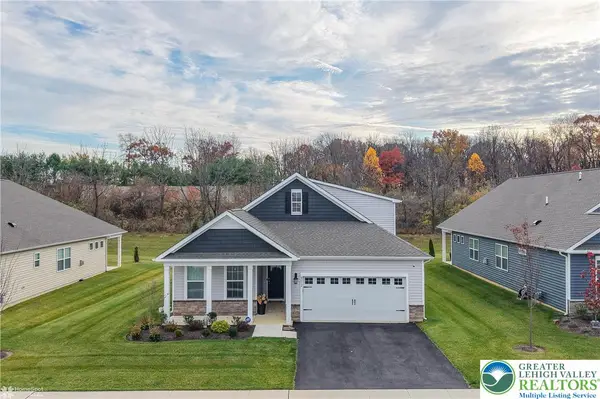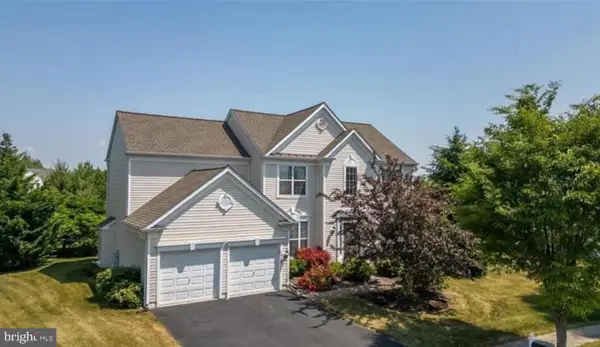1226 Martin Road, Breinigsville, PA 18031
Local realty services provided by:Mountain Realty ERA Powered
1226 Martin Road,Breinigsville, PA 18031
$415,000
- 3 Beds
- 3 Baths
- 1,500 sq. ft.
- Townhouse
- Active
Listed by: jeejesh mannambeth
Office: springer realty group
MLS#:PALH2013972
Source:BRIGHTMLS
Price summary
- Price:$415,000
- Price per sq. ft.:$276.67
- Monthly HOA dues:$160
About this home
Investor-friendly opportunity—this tenant-occupied 2-story interior townhome in Upper Macungie offers 1,500 sq ft of open living space with 3 bedrooms, 2.5 baths, and a 1-car garage. The current tenant may be interested in a long-term lease, providing immediate rental income with no vacancy concerns; lease must be transferred or coordinated with tenant. Features include a bright eat-in kitchen with quartz countertops, upgraded cabinets, stainless steel appliances (including refrigerator), and pantry, plus an open dining/living area. Upstairs offers 3 spacious bedrooms, hall bath, laundry with washer/dryer, and an owner’s suite with walk-in closet and double vanity bath. Community amenities include a playground and open space, with easy access to major highways, shopping, dining, and attractions like Dorney Park, Lehigh Valley Zoo, and Crayola Experience. Photos are representative; actual images coming soon.
Contact an agent
Home facts
- Year built:2023
- Listing ID #:PALH2013972
- Added:1 day(s) ago
- Updated:November 20, 2025 at 11:43 PM
Rooms and interior
- Bedrooms:3
- Total bathrooms:3
- Full bathrooms:2
- Half bathrooms:1
- Living area:1,500 sq. ft.
Heating and cooling
- Cooling:Central A/C
- Heating:Forced Air, Natural Gas, Programmable Thermostat
Structure and exterior
- Roof:Architectural Shingle
- Year built:2023
- Building area:1,500 sq. ft.
Schools
- High school:PARKLAND SHS
Utilities
- Water:Public
- Sewer:Public Sewer
Finances and disclosures
- Price:$415,000
- Price per sq. ft.:$276.67
New listings near 1226 Martin Road
- Open Sat, 1 to 3pmNew
 $390,000Active3 beds 3 baths1,670 sq. ft.
$390,000Active3 beds 3 baths1,670 sq. ft.1125 King Way, Upper Macungie Twp, PA 18031
MLS# 768352Listed by: HOWARDHANNA THEFREDERICKGROUP - Open Sun, 1 to 3pmNew
 $479,900Active3 beds 3 baths2,361 sq. ft.
$479,900Active3 beds 3 baths2,361 sq. ft.8524 Mayfair Ct, BREINIGSVILLE, PA 18031
MLS# PALH2013970Listed by: KELLER WILLIAMS REAL ESTATE - BETHLEHEM - Open Thu, 12 to 4pmNew
 $439,990Active3 beds 3 baths1,969 sq. ft.
$439,990Active3 beds 3 baths1,969 sq. ft.8336 Alexander Ct, BREINIGSVILLE, PA 18031
MLS# PALH2013944Listed by: D.R. HORTON REALTY OF PENNSYLVANIA - New
 $70,000Active3 beds -- baths1,568 sq. ft.
$70,000Active3 beds -- baths1,568 sq. ft.8902 Cedar Road, Upper Macungie Twp, PA 18031
MLS# 768161Listed by: IRONVALLEY RE OF LEHIGH VALLEY - New
 $619,490Active2 beds 2 baths1,865 sq. ft.
$619,490Active2 beds 2 baths1,865 sq. ft.1534 Dresden Dr, BREINIGSVILLE, PA 18031
MLS# PALH2013916Listed by: D.R. HORTON REALTY OF PENNSYLVANIA  $575,000Active3 beds 3 baths2,401 sq. ft.
$575,000Active3 beds 3 baths2,401 sq. ft.8012 Century Boulevard, Lower Macungie Twp, PA 18031
MLS# 767772Listed by: RE/MAX REAL ESTATE $49,900Pending3 beds 2 baths1,056 sq. ft.
$49,900Pending3 beds 2 baths1,056 sq. ft.8816 Breinig Run Cir, BREINIGSVILLE, PA 18031
MLS# PALH2013860Listed by: REALTY ONE GROUP ALLIANCE- Open Sat, 12 to 2pm
 $399,900Active3 beds 3 baths2,098 sq. ft.
$399,900Active3 beds 3 baths2,098 sq. ft.8450 Putnam Court, Upper Macungie Twp, PA 18031
MLS# 767342Listed by: COLDWELL BANKER HEARTHSIDE  $624,999Active4 beds 3 baths3,846 sq. ft.
$624,999Active4 beds 3 baths3,846 sq. ft.1649 Thorndale Rd, BREINIGSVILLE, PA 18031
MLS# PALH2013560Listed by: BAIRO REAL ESTATE LLC
