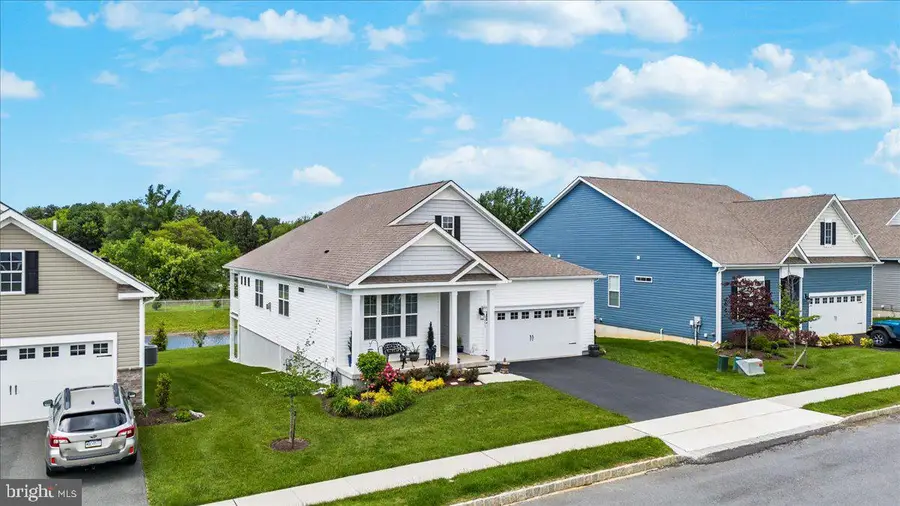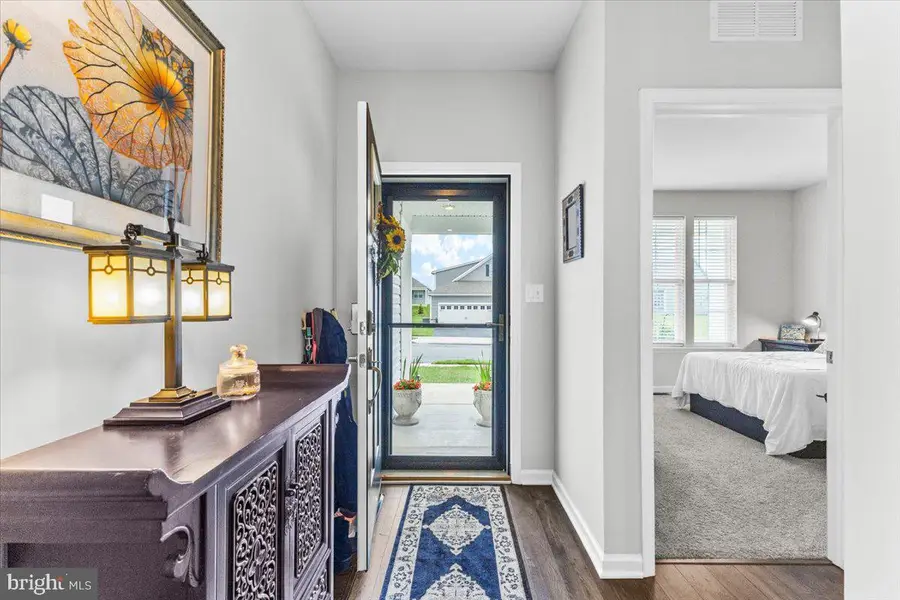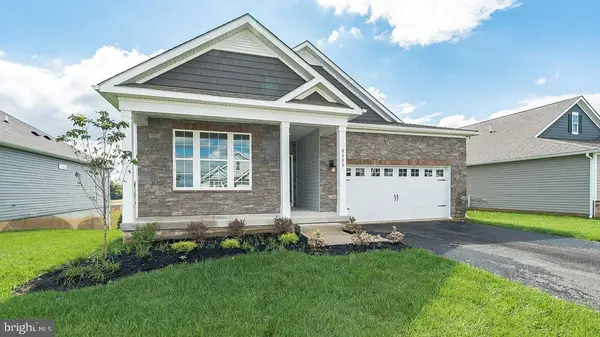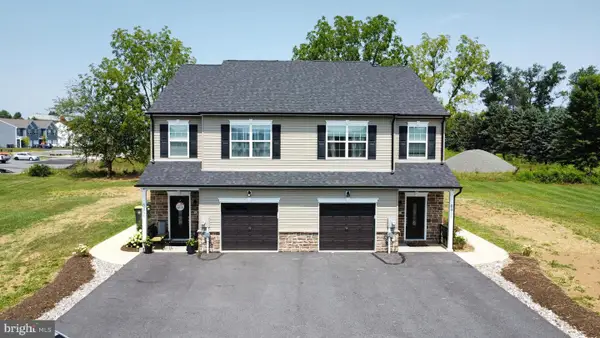8051 Keystone Dr, BREINIGSVILLE, PA 18031
Local realty services provided by:ERA Martin Associates



8051 Keystone Dr,BREINIGSVILLE, PA 18031
$645,900
- 4 Beds
- 3 Baths
- 3,100 sq. ft.
- Single family
- Pending
Listed by:carol a snyder hare
Office:century 21 pinnacle-allentown
MLS#:PALH2012064
Source:BRIGHTMLS
Price summary
- Price:$645,900
- Price per sq. ft.:$208.35
- Monthly HOA dues:$242
About this home
NO SHOWINGS UNTIL OPEN HOUSE MAY 30, 2025 4-7 PM! Incredibly rare find! This Clifton Model home is located in the highly desirable Schaeffer Run Commons 55+ Community. This exquisite 4 bedroom residence offers a wealth of features that you won’t want to miss. The finished walk-out lower level boasts a full wet bar with granite countertops, a family room with new LVP flooring, a fireplace with custom surround, an additional bedroom with a full bathroom, a potential craft or exercise room, & extra storage space with shelving. Situated on a premium lot, the rear second-floor deck and patio overlook a unique, private, & level space with a serene fountain view. The gourmet kitchen is equipped with stainless steel appliances, including a dual oven, gas cooktop, dishwasher, quartz countertops, & an updated tile backsplash, along with upgraded pantry featuring shelving. The expanded master suite includes 2 WIC & stylish shiplap wall accents can be found throughout the home. The first-level open concept great room, with a gas fireplace, flows into the dining area & kitchen, complete with upgraded plantation shutters. The first-level guest room & office/den can also function as a fourth bedroom. This gas-efficient smart home offers homeowners a low-maintenance lifestyle, with the Homeowners Association covering lawn mowing, mulching, pest control & fertilization treatments, garbage collection, as well as access to the clubhouse, pool, bocce courts, walking trails, & more!
Contact an agent
Home facts
- Year built:2021
- Listing Id #:PALH2012064
- Added:79 day(s) ago
- Updated:August 13, 2025 at 07:30 AM
Rooms and interior
- Bedrooms:4
- Total bathrooms:3
- Full bathrooms:3
- Living area:3,100 sq. ft.
Heating and cooling
- Cooling:Central A/C
- Heating:Forced Air, Natural Gas
Structure and exterior
- Roof:Asphalt
- Year built:2021
- Building area:3,100 sq. ft.
- Lot area:0.09 Acres
Utilities
- Water:Public
- Sewer:Public Sewer
Finances and disclosures
- Price:$645,900
- Price per sq. ft.:$208.35
- Tax amount:$6,950 (2024)
New listings near 8051 Keystone Dr
- New
 $398,990Active3 beds 3 baths1,500 sq. ft.
$398,990Active3 beds 3 baths1,500 sq. ft.1153 Susan Circle, Upper Macungie Twp, PA 18031
MLS# 762759Listed by: D. R. HORTON REALTY OF PA - New
 $639,490Active2 beds 2 baths1,865 sq. ft.
$639,490Active2 beds 2 baths1,865 sq. ft.1530 Dresden Dr, BREINIGSVILLE, PA 18031
MLS# PALH2012938Listed by: D.R. HORTON REALTY OF PENNSYLVANIA - New
 $629,490Active2 beds 2 baths1,865 sq. ft.
$629,490Active2 beds 2 baths1,865 sq. ft.1559 Dresden Dr, BREINIGSVILLE, PA 18031
MLS# PALH2012940Listed by: D.R. HORTON REALTY OF PENNSYLVANIA - New
 $629,490Active2 beds 2 baths1,748 sq. ft.
$629,490Active2 beds 2 baths1,748 sq. ft.1526 Dresden Dr, BREINIGSVILLE, PA 18031
MLS# PALH2012942Listed by: D.R. HORTON REALTY OF PENNSYLVANIA - New
 $719,900Active5 beds 3 baths4,200 sq. ft.
$719,900Active5 beds 3 baths4,200 sq. ft.1692 Windmill Lane, Upper Macungie Twp, PA 18031
MLS# 762545Listed by: KELLER WILLIAMS ALLENTOWN - New
 $849,998Active6 beds -- baths3,272 sq. ft.
$849,998Active6 beds -- baths3,272 sq. ft.8451 Hamilton Blvd, BREINIGSVILLE, PA 18031
MLS# PALH2012906Listed by: GRACE REALTY COMPANY INC - Open Sat, 11am to 1pmNew
 $419,000Active3 beds 3 baths2,413 sq. ft.
$419,000Active3 beds 3 baths2,413 sq. ft.1117 Westminster Dr, BREINIGSVILLE, PA 18031
MLS# PALH2012788Listed by: REDFIN CORPORATION  $689,000Pending4 beds 3 baths2,874 sq. ft.
$689,000Pending4 beds 3 baths2,874 sq. ft.1479 Saratoga Cir, BREINIGSVILLE, PA 18031
MLS# PALH2012758Listed by: BHHS FOX & ROACH-MACUNGIE- New
 $55,000Active3 beds 2 baths1,344 sq. ft.
$55,000Active3 beds 2 baths1,344 sq. ft.8727 Evergreen Circle, Upper Macungie Twp, PA 18031
MLS# 762252Listed by: IRONVALLEY RE OF LEHIGH VALLEY  $419,990Active3 beds 3 baths1,500 sq. ft.
$419,990Active3 beds 3 baths1,500 sq. ft.1253 Susan Cir, BREINIGSVILLE, PA 18031
MLS# PALH2012840Listed by: D.R. HORTON REALTY OF PENNSYLVANIA

