8338 Alexander Ct, BREINIGSVILLE, PA 18031
Local realty services provided by:ERA Statewide Realty
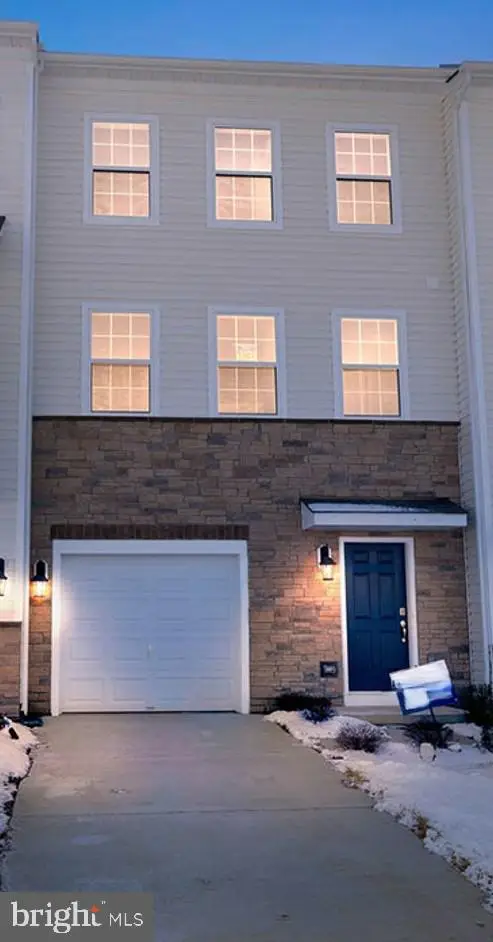
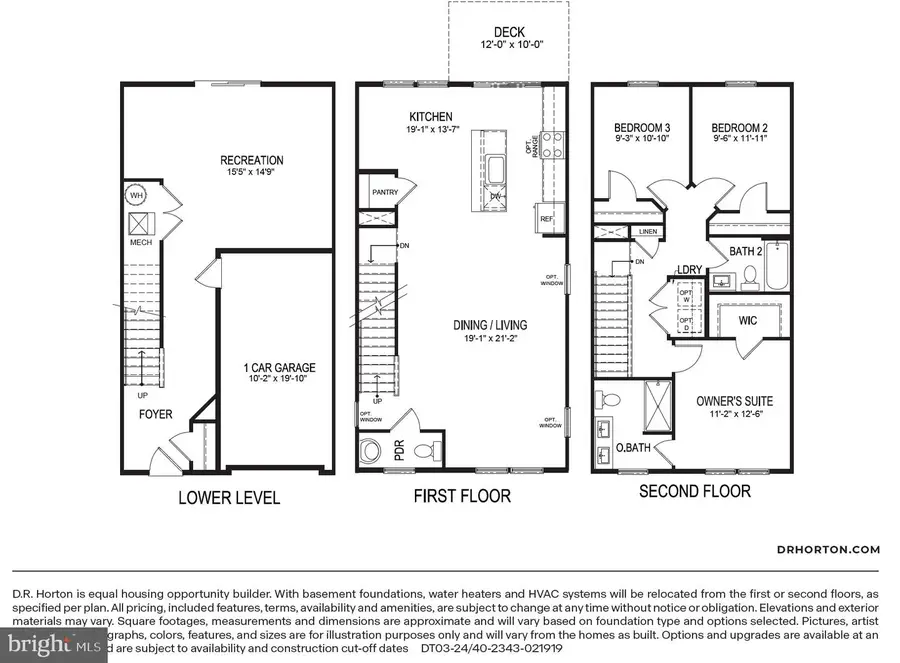
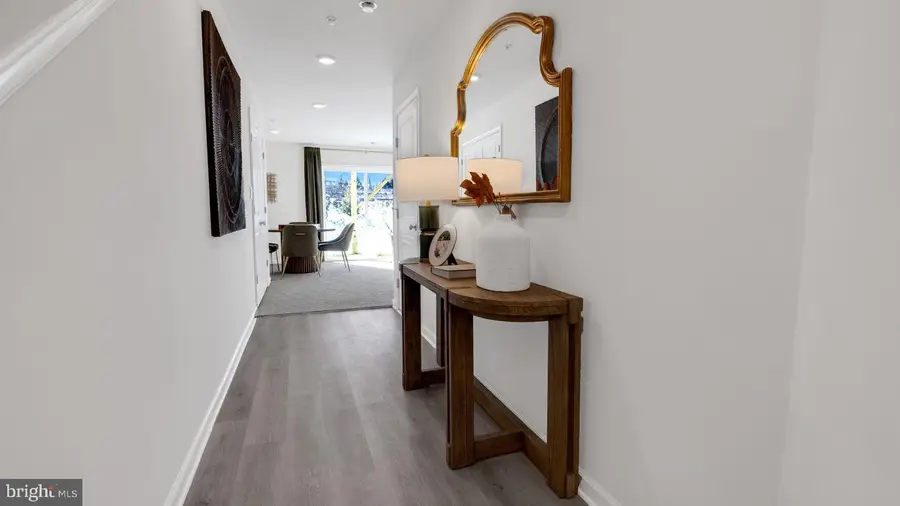
8338 Alexander Ct,BREINIGSVILLE, PA 18031
$429,120
- 3 Beds
- 3 Baths
- 1,969 sq. ft.
- Townhouse
- Pending
Listed by:melissa karcewski
Office:d.r. horton realty of pennsylvania
MLS#:PALH2012498
Source:BRIGHTMLS
Price summary
- Price:$429,120
- Price per sq. ft.:$217.94
- Monthly HOA dues:$132
About this home
LIMITED TIME PRICING + CLOSING COSTS AVAILABLE! Welcome to Trexler Pointe- D.R. Horton's newest community in the Lehigh Valley! Discover the Lafayette floorplan, a thoughtfully designed three-story townhome offering nearly 2,000 square feet of versatile living space in the highly acclaimed Parkland School District. Begin your tour on the entry level, featuring a recreation room that doubles as a second living space. A one-car attached garage adds convenience and practicality. The heart of the home awaits on the second floor, boasting an open-concept kitchen, dining, and living area. The kitchen is perfect for entertaining, with direct access to a deck ready for your grill and outdoor gatherings. A powder room completes this level for ease and comfort. Upstairs, you'll find three bedrooms, including a luxurious owner's suite complete with an on-suite bathroom and walk-in closet. Completing this floor is a conveniently placed laundry room. Every home at Trexler Pointe is designed with modern living in mind, featuring: stunning quartz countertops, sleek recessed lighting, upgraded flooring, and a state-of-the-art smart home package. Conveniently situated just minutes from major commuter routes like I-78 and Route 22, Trexler Pointe offers easy access to nearby cities such as Allentown, Bethlehem, and Easton. Whether you're looking for a new home or a lifestyle upgrade, Trexler Pointe combines quality, convenience, and comfort. *Photos are representative and colors may vary.
Contact an agent
Home facts
- Year built:2025
- Listing Id #:PALH2012498
- Added:45 day(s) ago
- Updated:August 15, 2025 at 07:30 AM
Rooms and interior
- Bedrooms:3
- Total bathrooms:3
- Full bathrooms:2
- Half bathrooms:1
- Living area:1,969 sq. ft.
Heating and cooling
- Cooling:Central A/C
- Heating:Forced Air, Natural Gas
Structure and exterior
- Roof:Architectural Shingle
- Year built:2025
- Building area:1,969 sq. ft.
Schools
- High school:PARKLAND
- Middle school:SPRINGHOUSE
- Elementary school:FRED JAINDL
Utilities
- Water:Public
- Sewer:Public Sewer
Finances and disclosures
- Price:$429,120
- Price per sq. ft.:$217.94
- Tax amount:$4,500 (2025)
New listings near 8338 Alexander Ct
- New
 $398,990Active3 beds 3 baths1,500 sq. ft.
$398,990Active3 beds 3 baths1,500 sq. ft.1153 Susan Circle, Upper Macungie Twp, PA 18031
MLS# 762759Listed by: D. R. HORTON REALTY OF PA - New
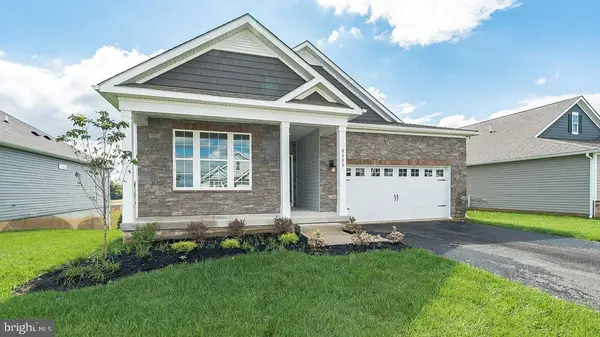 $639,490Active2 beds 2 baths1,865 sq. ft.
$639,490Active2 beds 2 baths1,865 sq. ft.1530 Dresden Dr, BREINIGSVILLE, PA 18031
MLS# PALH2012938Listed by: D.R. HORTON REALTY OF PENNSYLVANIA - New
 $629,490Active2 beds 2 baths1,865 sq. ft.
$629,490Active2 beds 2 baths1,865 sq. ft.1559 Dresden Dr, BREINIGSVILLE, PA 18031
MLS# PALH2012940Listed by: D.R. HORTON REALTY OF PENNSYLVANIA - New
 $629,490Active2 beds 2 baths1,748 sq. ft.
$629,490Active2 beds 2 baths1,748 sq. ft.1526 Dresden Dr, BREINIGSVILLE, PA 18031
MLS# PALH2012942Listed by: D.R. HORTON REALTY OF PENNSYLVANIA - New
 $719,900Active5 beds 3 baths4,200 sq. ft.
$719,900Active5 beds 3 baths4,200 sq. ft.1692 Windmill Lane, Upper Macungie Twp, PA 18031
MLS# 762545Listed by: KELLER WILLIAMS ALLENTOWN - New
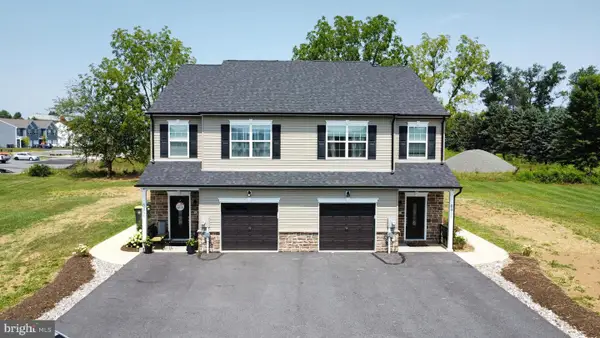 $849,998Active6 beds -- baths3,272 sq. ft.
$849,998Active6 beds -- baths3,272 sq. ft.8451 Hamilton Blvd, BREINIGSVILLE, PA 18031
MLS# PALH2012906Listed by: GRACE REALTY COMPANY INC - Open Sat, 11am to 1pmNew
 $419,000Active3 beds 3 baths2,413 sq. ft.
$419,000Active3 beds 3 baths2,413 sq. ft.1117 Westminster Dr, BREINIGSVILLE, PA 18031
MLS# PALH2012788Listed by: REDFIN CORPORATION  $689,000Pending4 beds 3 baths2,874 sq. ft.
$689,000Pending4 beds 3 baths2,874 sq. ft.1479 Saratoga Cir, BREINIGSVILLE, PA 18031
MLS# PALH2012758Listed by: BHHS FOX & ROACH-MACUNGIE- Open Sun, 11am to 4pm
 $419,990Active3 beds 3 baths1,500 sq. ft.
$419,990Active3 beds 3 baths1,500 sq. ft.1253 Susan Cir, BREINIGSVILLE, PA 18031
MLS# PALH2012840Listed by: D.R. HORTON REALTY OF PENNSYLVANIA - Open Sun, 11am to 4pm
 $419,990Active3 beds 3 baths1,500 sq. ft.
$419,990Active3 beds 3 baths1,500 sq. ft.1255 Susan Cir, BREINIGSVILLE, PA 18031
MLS# PALH2012842Listed by: D.R. HORTON REALTY OF PENNSYLVANIA

