8521 Starling Rd, BREINIGSVILLE, PA 18031
Local realty services provided by:ERA Reed Realty, Inc.
8521 Starling Rd,BREINIGSVILLE, PA 18031
$549,900
- 3 Beds
- 3 Baths
- 3,061 sq. ft.
- Townhouse
- Active
Upcoming open houses
- Sun, Sep 1412:00 pm - 02:00 pm
Listed by:mara irizarry
Office:opus elite real estate
MLS#:PALH2013266
Source:BRIGHTMLS
Price summary
- Price:$549,900
- Price per sq. ft.:$179.65
- Monthly HOA dues:$106
About this home
Stunning End-Unit Townhome in the desirable Coldwater Crossing! Welcome to 8521 Starling Rd, Breinigsville – where elegance meets modern comfort! This immaculate end-unit townhome offers over 3,000 sq. ft. of luxurious living space and has been meticulously cared for by its original owner. With premium upgrades, resort-style community amenities, and a prime location, this home truly has it all.
Key Features:*Spacious & Open Living – The open-concept design creates a seamless flow, perfect for both everyday living and entertaining. Oversized windows flood the home with natural light.* One-of-a-Kind Finished Basement – Complete with a kitchenette and walkout access, ideal for entertaining and hosting guests, *Premium Water Quality – A Culligan whole-house system provides water softening and filtration for crisp, clean water throughout the home.*Outdoor Entertaining – Relax and host gatherings on your low-maintenance Trex deck, perfect for BBQs, morning coffee, or evening sunsets.*Move-In Ready – Immaculately maintained, showing true pride of ownership in every detail.*Resort-Style Amenities – Enjoy access to a community pool, clubhouse, gym, basketball courts, tennis courts, and playground—everything you need for recreation and relaxation just steps from your door.*Convenient Location – Minutes from Whole Foods, Costco, Target, Dick’s Sporting Goods, Marshalls, and more!*Plus in Parkland School District!
*Don’t Miss Out!*Join us at the Open House: Friday 4–6 PM and Sunday 12–2 PM. This is more than a house—it’s a lifestyle. Don’t wait—schedule your private showing today and discover why this end-unit townhome is the perfect place to call home!
Contact an agent
Home facts
- Year built:2012
- Listing ID #:PALH2013266
- Added:1 day(s) ago
- Updated:September 13, 2025 at 02:00 PM
Rooms and interior
- Bedrooms:3
- Total bathrooms:3
- Full bathrooms:2
- Half bathrooms:1
- Living area:3,061 sq. ft.
Heating and cooling
- Cooling:Central A/C
- Heating:90% Forced Air, Natural Gas
Structure and exterior
- Roof:Architectural Shingle
- Year built:2012
- Building area:3,061 sq. ft.
- Lot area:0.2 Acres
Schools
- High school:PARKLAND
- Middle school:SPRINGHOUSE
- Elementary school:FRED JAINDL
Utilities
- Water:Public
- Sewer:Public Sewer
Finances and disclosures
- Price:$549,900
- Price per sq. ft.:$179.65
- Tax amount:$4,972 (2025)
New listings near 8521 Starling Rd
- Open Sat, 1 to 4pm
 $447,120Active3 beds 3 baths1,969 sq. ft.
$447,120Active3 beds 3 baths1,969 sq. ft.8345 Alexander Ct, BREINIGSVILLE, PA 18031
MLS# PALH2012752Listed by: D.R. HORTON REALTY OF PENNSYLVANIA - Open Sat, 1 to 4pmNew
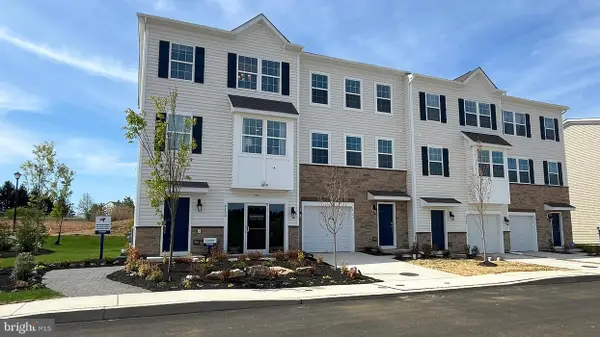 $464,120Active3 beds 3 baths1,969 sq. ft.
$464,120Active3 beds 3 baths1,969 sq. ft.8309 Alexander Ct, BREINIGSVILLE, PA 18031
MLS# PALH2013208Listed by: D.R. HORTON REALTY OF PENNSYLVANIA - New
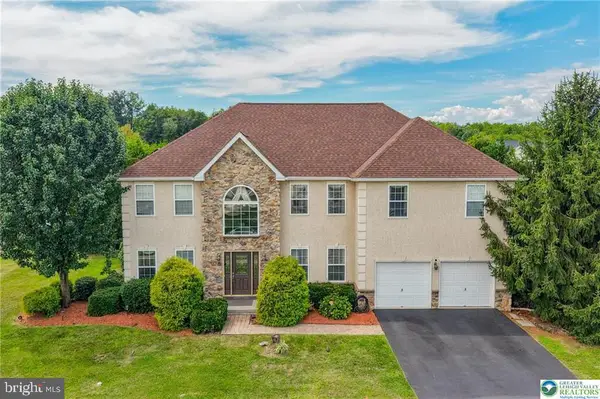 $650,000Active4 beds 3 baths3,238 sq. ft.
$650,000Active4 beds 3 baths3,238 sq. ft.1642 Windmill Ln, BREINIGSVILLE, PA 18031
MLS# PALH2013200Listed by: RE/MAX CENTRAL - CENTER VALLEY - Open Sat, 12 to 4pmNew
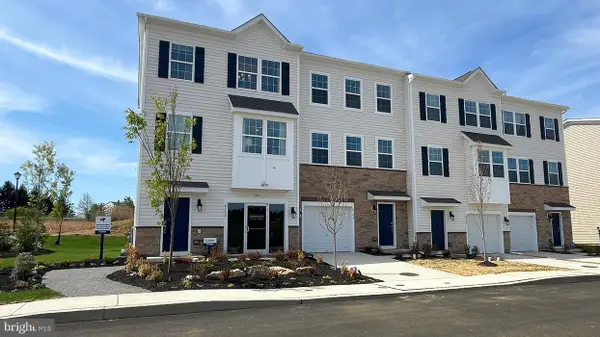 $464,120Active3 beds 3 baths1,969 sq. ft.
$464,120Active3 beds 3 baths1,969 sq. ft.8301 Alexander Ct, BREINIGSVILLE, PA 18031
MLS# PALH2013202Listed by: D.R. HORTON REALTY OF PENNSYLVANIA - Open Sat, 1 to 4pmNew
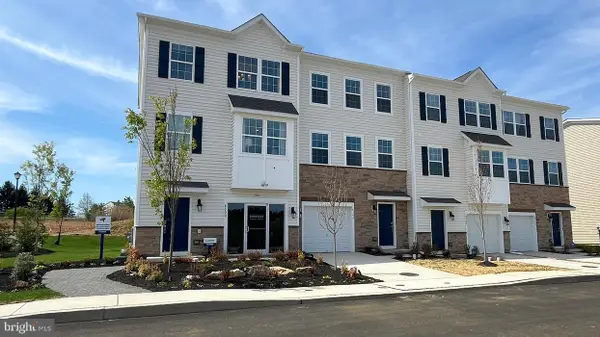 $449,120Active3 beds 3 baths1,969 sq. ft.
$449,120Active3 beds 3 baths1,969 sq. ft.8305 Alexander Ct, BREINIGSVILLE, PA 18031
MLS# PALH2013204Listed by: D.R. HORTON REALTY OF PENNSYLVANIA - Open Sat, 1 to 4pmNew
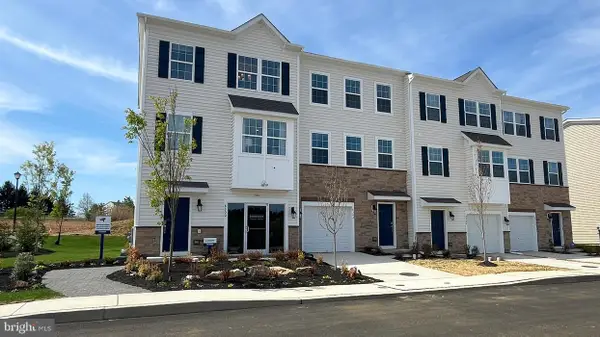 $444,120Active3 beds 3 baths1,969 sq. ft.
$444,120Active3 beds 3 baths1,969 sq. ft.8303 Alexander Ct, BREINIGSVILLE, PA 18031
MLS# PALH2013206Listed by: D.R. HORTON REALTY OF PENNSYLVANIA - New
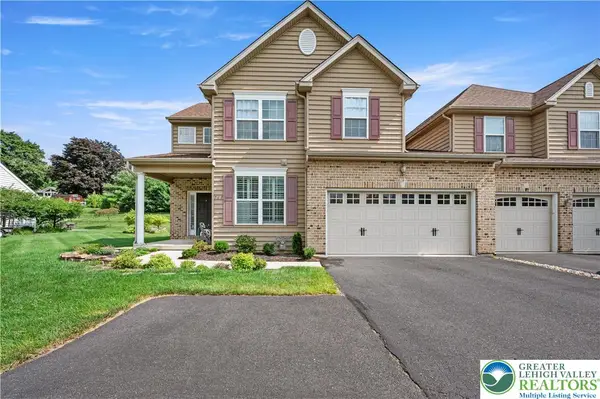 $460,000Active3 beds 3 baths2,152 sq. ft.
$460,000Active3 beds 3 baths2,152 sq. ft.767 Swallow Tail Lane, Upper Macungie Twp, PA 18031
MLS# 764099Listed by: RE/MAX CENTRAL - CENTER VALLEY - New
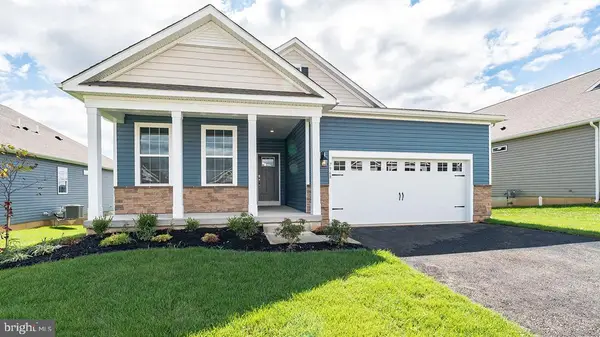 $619,490Active2 beds 2 baths1,748 sq. ft.
$619,490Active2 beds 2 baths1,748 sq. ft.1565 Dresden Dr, BREINIGSVILLE, PA 18031
MLS# PALH2013158Listed by: D.R. HORTON REALTY OF PENNSYLVANIA  $84,000Active3 beds 2 baths1,680 sq. ft.
$84,000Active3 beds 2 baths1,680 sq. ft.8917 Cedar Road #120, Upper Macungie Twp, PA 18031
MLS# 763673Listed by: COLDWELL BANKER HEARTHSIDE
