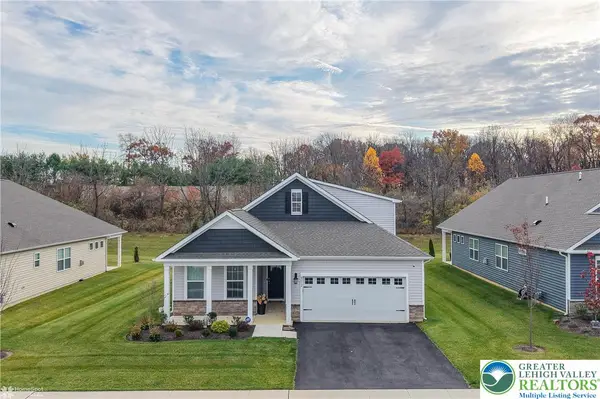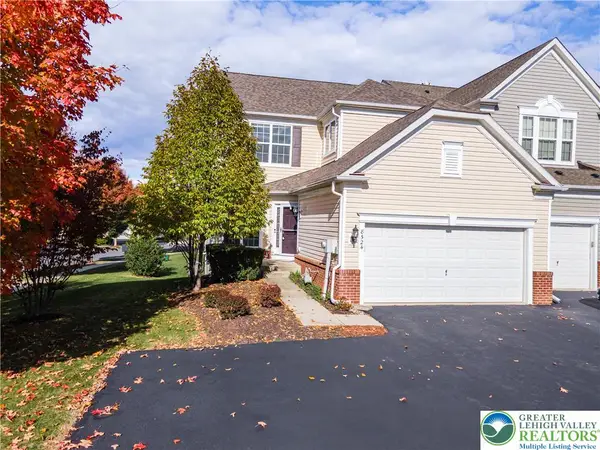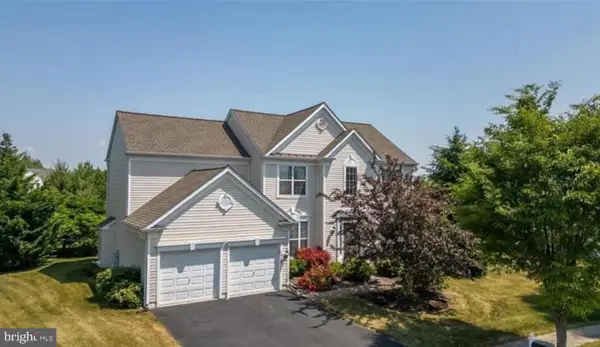944 Swallow Tail Lane, Breinigsville, PA 18031
Local realty services provided by:ERA One Source Realty
944 Swallow Tail Lane,Upper Macungie Twp, PA 18031
$499,900
- 3 Beds
- 3 Baths
- 2,928 sq. ft.
- Single family
- Active
Listed by: glen r. paisley, matt carl
Office: bhhs fox & roach macungie
MLS#:767601
Source:PA_LVAR
Price summary
- Price:$499,900
- Price per sq. ft.:$170.73
- Monthly HOA dues:$35
About this home
Welcome to sought-after Trexler Field, where luxury meets convenience in the Parkland School District! This beautifully upgraded home offers 3 bedrooms, 2.5 baths, and a 2-car garage, with a fully finished daylight basement perfect for entertaining or relaxing. The first floor showcases a flexible open layout—ideal for a Dining Room, Office, or Play Area—plus a chef’s kitchen with a large center island, abundant cabinetry, and upgraded gas range with vented microwave. The adjoining Breakfast Room flows seamlessly into the Family Room with fireplace, while the Mudroom and Laundry Room add everyday practicality. Upstairs, the Primary Suite impresses with a sitting area, spa-like bath featuring a tiled shower with bench, double vanity, and private commode. Two additional spacious bedrooms and a hall bath complete the second floor. Highlights include hardwood flooring, recessed lighting, Cat-6 wiring, and a brand-new composite deck with aluminum railing overlooking an incredible backyard. Close to major routes, schools, and shopping. Showings begin Saturday—Open House Sunday, 1–3 PM!
Contact an agent
Home facts
- Year built:2020
- Listing ID #:767601
- Added:6 day(s) ago
- Updated:November 11, 2025 at 04:39 PM
Rooms and interior
- Bedrooms:3
- Total bathrooms:3
- Full bathrooms:2
- Half bathrooms:1
- Living area:2,928 sq. ft.
Heating and cooling
- Cooling:Central Air
- Heating:Forced Air, Gas
Structure and exterior
- Roof:Asphalt, Fiberglass
- Year built:2020
- Building area:2,928 sq. ft.
- Lot area:0.28 Acres
Schools
- High school:Parkland
Utilities
- Water:Public
- Sewer:Public Sewer
Finances and disclosures
- Price:$499,900
- Price per sq. ft.:$170.73
- Tax amount:$5,477
New listings near 944 Swallow Tail Lane
- New
 $575,000Active3 beds 3 baths2,401 sq. ft.
$575,000Active3 beds 3 baths2,401 sq. ft.8012 Century Boulevard, Lower Macungie Twp, PA 18031
MLS# 767772Listed by: RE/MAX REAL ESTATE - New
 $49,900Active3 beds 2 baths1,056 sq. ft.
$49,900Active3 beds 2 baths1,056 sq. ft.8816 Breinig Run Cir, BREINIGSVILLE, PA 18031
MLS# PALH2013860Listed by: REALTY ONE GROUP ALLIANCE - New
 $75,000Active3 beds 2 baths1,152 sq. ft.
$75,000Active3 beds 2 baths1,152 sq. ft.8758 Turkey Ridge Rd, BREINIGSVILLE, PA 18031
MLS# PALH2013796Listed by: RE/MAX OF READING - New
 $419,900Active3 beds 3 baths2,098 sq. ft.
$419,900Active3 beds 3 baths2,098 sq. ft.8450 Putnam Court, Upper Macungie Twp, PA 18031
MLS# 767342Listed by: COLDWELL BANKER HEARTHSIDE  $499,900Active3 beds 3 baths2,361 sq. ft.
$499,900Active3 beds 3 baths2,361 sq. ft.8524 Mayfair Court, Upper Macungie Twp, PA 18031
MLS# 766844Listed by: KELLER WILLIAMS NORTHAMPTON $624,999Active4 beds 3 baths3,846 sq. ft.
$624,999Active4 beds 3 baths3,846 sq. ft.1649 Thorndale Rd, BREINIGSVILLE, PA 18031
MLS# PALH2013560Listed by: BAIRO REAL ESTATE LLC $350,000Pending3 beds 2 baths1,704 sq. ft.
$350,000Pending3 beds 2 baths1,704 sq. ft.1219 Brandt Dr, BREINIGSVILLE, PA 18031
MLS# PALH2013512Listed by: RE/MAX OF READING $624,999Active4 beds 3 baths3,846 sq. ft.
$624,999Active4 beds 3 baths3,846 sq. ft.1649 Thorndale Road, Upper Macungie Twp, PA 18031
MLS# 765763Listed by: BAIRO REAL ESTATE $85,000Active2 beds 2 baths960 sq. ft.
$85,000Active2 beds 2 baths960 sq. ft.8792 Turkey Ridge Road, Upper Macungie Twp, PA 18031
MLS# 765584Listed by: IRONVALLEY RE OF LEHIGH VALLEY
