4111 Tuxey Ave, Brentwood, PA 15227
Local realty services provided by:ERA Johnson Real Estate, Inc.
4111 Tuxey Ave,Brentwood, PA 15227
$239,900
- 3 Beds
- 2 Baths
- 1,424 sq. ft.
- Single family
- Pending
Listed by: eli cominos
Office: arkham realty and property management
MLS#:1720438
Source:PA_WPN
Price summary
- Price:$239,900
- Price per sq. ft.:$168.47
About this home
This updated 2-story home offers 3 bedrooms, and 1.5 baths. The main floor features beautifully refinished hardwood floors, freshly painted walls, a formal living room, dining room leading to a peninsula eat in kitchen with granite countertops and plenty of cabinetry. The first-floor den adds a nice private room with access to the back patio. Upstairs, there are three bedrooms generously sized with a full bathroom. The basement has high ceiling, lighting, plumbing to add another full bathroom, and walk out access to the front of the home. Wall anchors were added with a transferable lifetime warranty by Mathews Wall Anchor service. Also, water proofing was completed by adding interior french drains/sump pump. With the capability to be a finished game room, full bathroom. A large two car detached garage for off street parking, with an updated concrete driveway completed in 2015. The home is ideally located near Brentwood High School, Brentwood Town Center, the bus line, and more.
Contact an agent
Home facts
- Year built:1939
- Listing ID #:1720438
- Added:65 day(s) ago
- Updated:November 15, 2025 at 09:06 AM
Rooms and interior
- Bedrooms:3
- Total bathrooms:2
- Full bathrooms:1
- Half bathrooms:1
- Living area:1,424 sq. ft.
Heating and cooling
- Cooling:Central Air
- Heating:Gas
Structure and exterior
- Year built:1939
- Building area:1,424 sq. ft.
- Lot area:0.11 Acres
Utilities
- Water:Public
Finances and disclosures
- Price:$239,900
- Price per sq. ft.:$168.47
- Tax amount:$3,715
New listings near 4111 Tuxey Ave
- New
 $249,900Active2 beds 1 baths1,516 sq. ft.
$249,900Active2 beds 1 baths1,516 sq. ft.129 W Brentridge Ave, Brentwood, PA 15227
MLS# 1730695Listed by: BERKSHIRE HATHAWAY THE PREFERRED REALTY 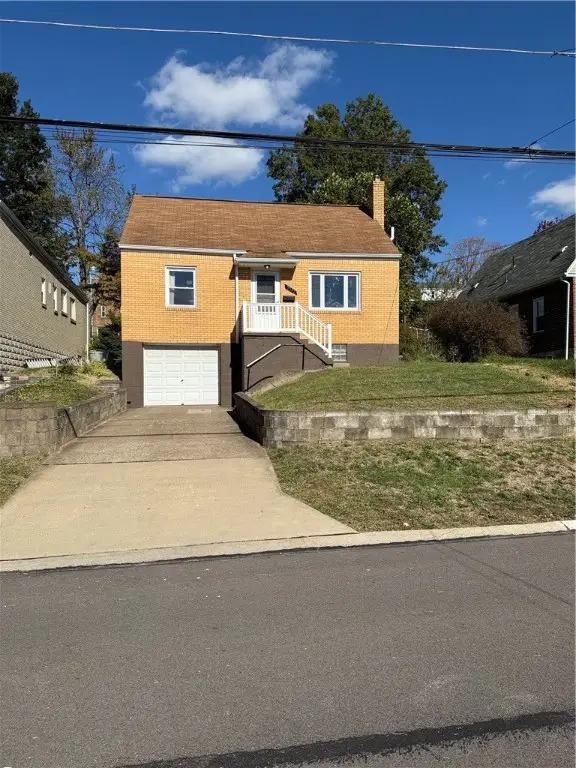 $180,000Active3 beds 1 baths1,050 sq. ft.
$180,000Active3 beds 1 baths1,050 sq. ft.3323 Villawood Ave, Brentwood, PA 15227
MLS# 1727484Listed by: REALTY ONE GROUP PLATINUM- New
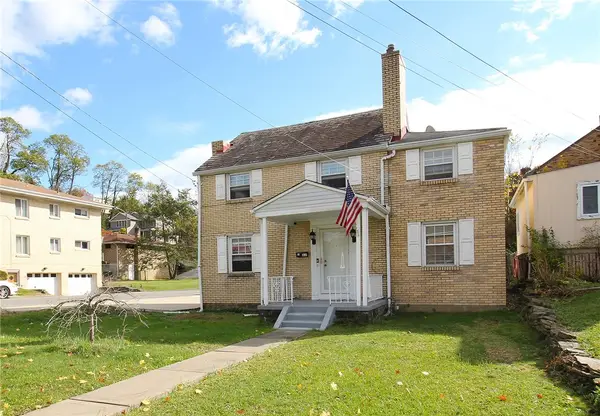 $270,000Active4 beds 2 baths1,320 sq. ft.
$270,000Active4 beds 2 baths1,320 sq. ft.331 Marylea Ave, Brentwood, PA 15227
MLS# 1727601Listed by: KELLER WILLIAMS REALTY - New
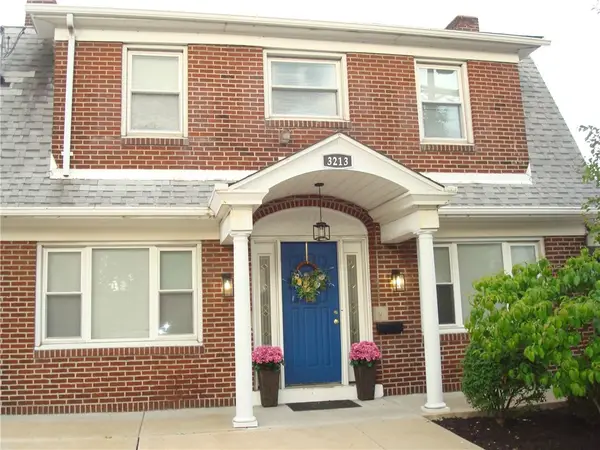 $249,900Active3 beds 2 baths1,770 sq. ft.
$249,900Active3 beds 2 baths1,770 sq. ft.3213 Brownsville Road, Brentwood, PA 15227
MLS# 1729488Listed by: COLDWELL BANKER REALTY - New
 $199,900Active3 beds 2 baths
$199,900Active3 beds 2 baths120 Greenlee, Brentwood, PA 15227
MLS# 1729183Listed by: BERKSHIRE HATHAWAY THE PREFERRED REALTY - Open Sun, 11am to 1pm
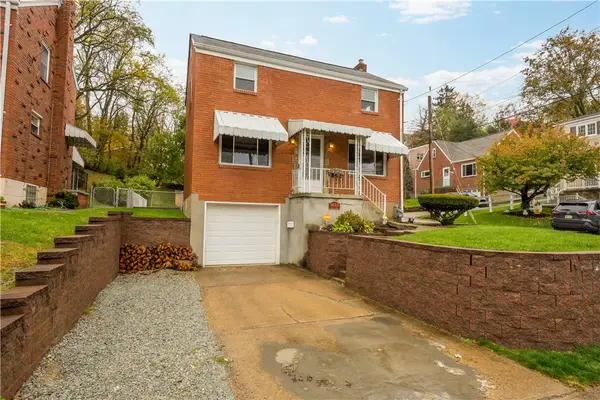 $189,900Active3 beds 1 baths1,134 sq. ft.
$189,900Active3 beds 1 baths1,134 sq. ft.3613 Kaufmann Ave, Brentwood, PA 15227
MLS# 1729117Listed by: PLACE TRUST, INC.  $19,500Active-- beds -- baths
$19,500Active-- beds -- baths0 Custer Ave, Baldwin Boro, PA 15227
MLS# 1727422Listed by: BERKSHIRE HATHAWAY THE PREFERRED REALTY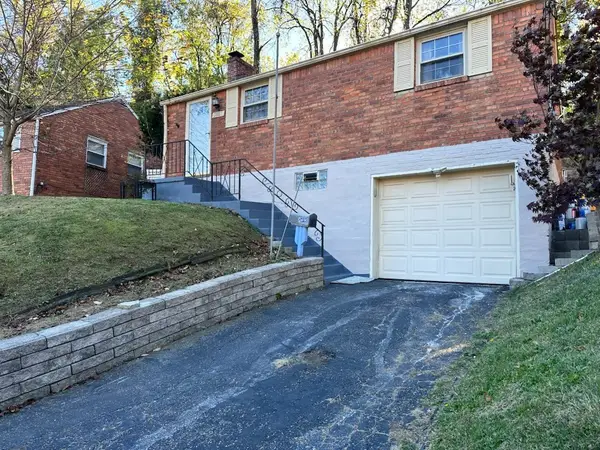 $149,900Active2 beds 1 baths
$149,900Active2 beds 1 baths3887 Delco, Brentwood, PA 15227
MLS# 1727457Listed by: KELLER WILLIAMS REALTY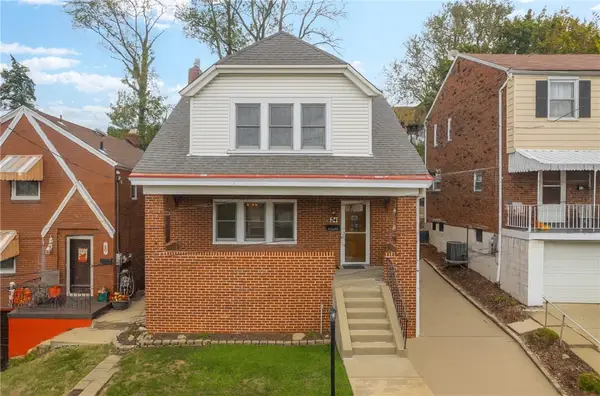 $175,000Active3 beds 2 baths1,488 sq. ft.
$175,000Active3 beds 2 baths1,488 sq. ft.34 W Garden Rd, Brentwood, PA 15227
MLS# 1727133Listed by: BERKSHIRE HATHAWAY THE PREFERRED REALTY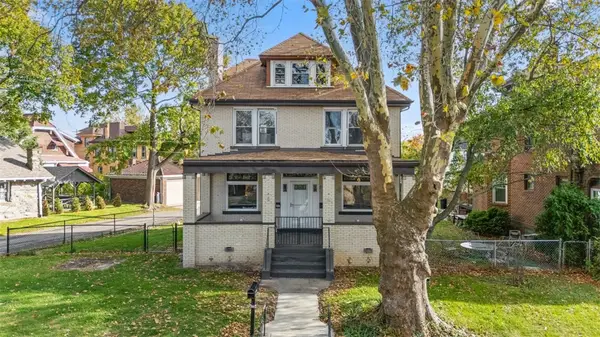 $299,900Active5 beds 2 baths2,260 sq. ft.
$299,900Active5 beds 2 baths2,260 sq. ft.25 W Francis Ave, Brentwood, PA 15227
MLS# 1726950Listed by: DEACON & HOOVER REAL ESTATE ADVISORS LLC
