203 Mill St, BRIDGEPORT, PA 19405
Local realty services provided by:ERA Cole Realty
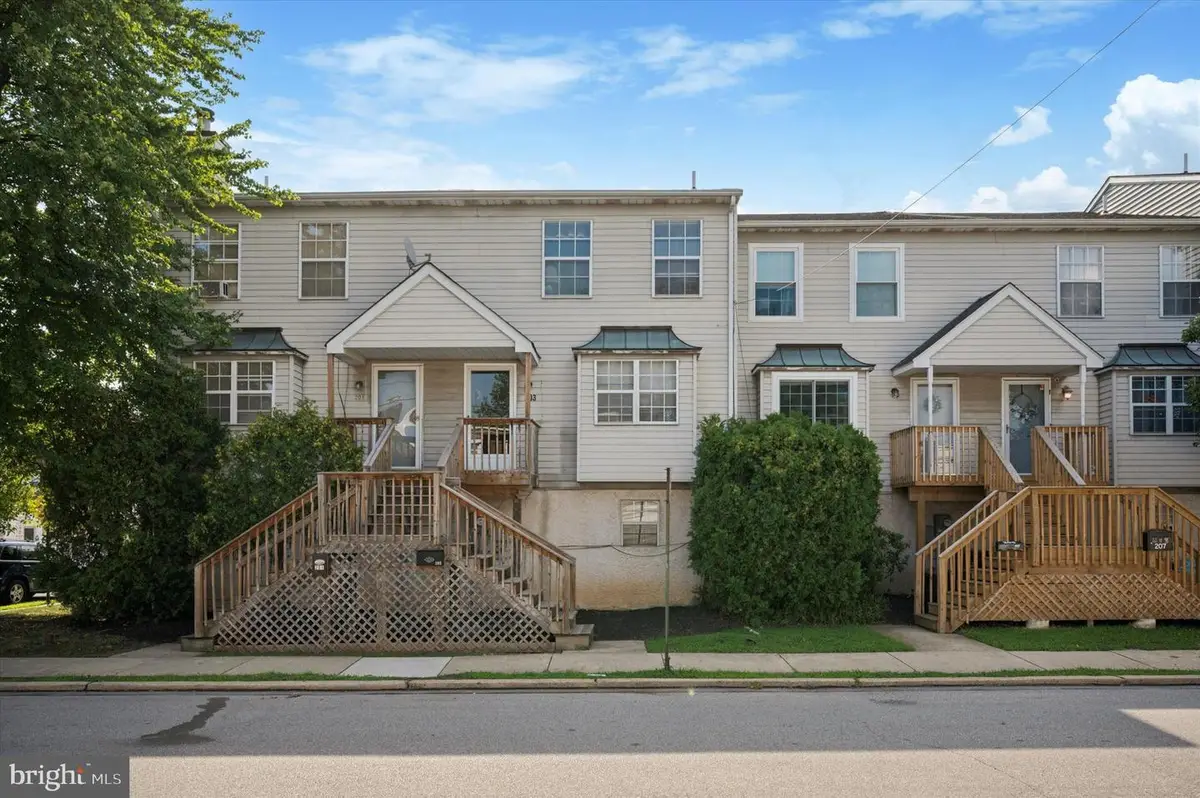


203 Mill St,BRIDGEPORT, PA 19405
$300,000
- 3 Beds
- 2 Baths
- 1,460 sq. ft.
- Townhouse
- Pending
Listed by:kevin r toll
Office:kw empower
MLS#:PAMC2148552
Source:BRIGHTMLS
Price summary
- Price:$300,000
- Price per sq. ft.:$205.48
- Monthly HOA dues:$118
About this home
Your new home in Bridgeport Borough just hit the market! Conveniently located near bus lines and the train station, plus major roadways for ease of commuting. The main level includes an open living/dining space, powder room, and new kitchen just renovated in 2024. There's room for a table, plus the sliding glass door to the rear deck for dining al fresco. Upstairs, there are 3 bedrooms, a hall bath that includes a second entrance directly from the primary bedroom, and laundry area. The partial basement is partially finished and needs a small amount of work to complete it. There's also access to the oversized 1-car garage and driveway for additional parking. New roof in 2023, new condenser in 2024. Low monthly HOA fees mean less hassle for you as a homeowner since they handle the lawn care. Be sure to add this home to your list if you're looking for a new home in Bridgeport!
Contact an agent
Home facts
- Year built:1990
- Listing Id #:PAMC2148552
- Added:23 day(s) ago
- Updated:August 15, 2025 at 10:12 AM
Rooms and interior
- Bedrooms:3
- Total bathrooms:2
- Full bathrooms:1
- Half bathrooms:1
- Living area:1,460 sq. ft.
Heating and cooling
- Cooling:Central A/C
- Heating:Electric, Heat Pump(s)
Structure and exterior
- Year built:1990
- Building area:1,460 sq. ft.
- Lot area:0.04 Acres
Schools
- High school:UPPER MERION
Utilities
- Water:Public
- Sewer:Public Sewer
Finances and disclosures
- Price:$300,000
- Price per sq. ft.:$205.48
- Tax amount:$3,937 (2024)
New listings near 203 Mill St
- New
 $499,655Active3 beds 4 baths1,989 sq. ft.
$499,655Active3 beds 4 baths1,989 sq. ft.71 E Front St, BRIDGEPORT, PA 19405
MLS# PAMC2151594Listed by: FUSION PHL REALTY, LLC - New
 $573,000Active3 beds 3 baths2,300 sq. ft.
$573,000Active3 beds 3 baths2,300 sq. ft.209 8th St, BRIDGEPORT, PA 19405
MLS# PAMC2151516Listed by: COLDWELL BANKER REALTY 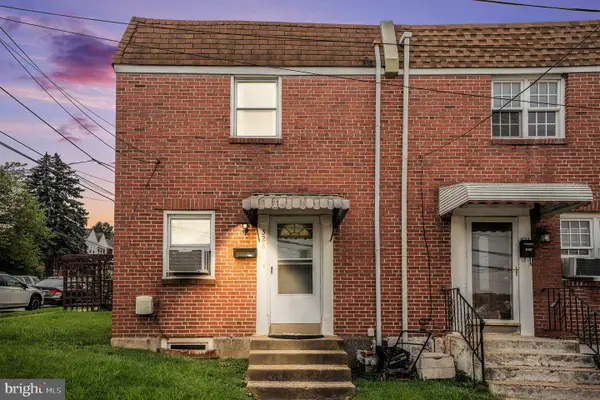 $244,900Pending2 beds 1 baths896 sq. ft.
$244,900Pending2 beds 1 baths896 sq. ft.326 E Rambo St, BRIDGEPORT, PA 19405
MLS# PAMC2150494Listed by: KELLER WILLIAMS REAL ESTATE-BLUE BELL- New
 $325,000Active3 beds 2 baths1,320 sq. ft.
$325,000Active3 beds 2 baths1,320 sq. ft.39 W Front St, BRIDGEPORT, PA 19405
MLS# PAMC2150492Listed by: WAYNE REALTY CORPORATION - New
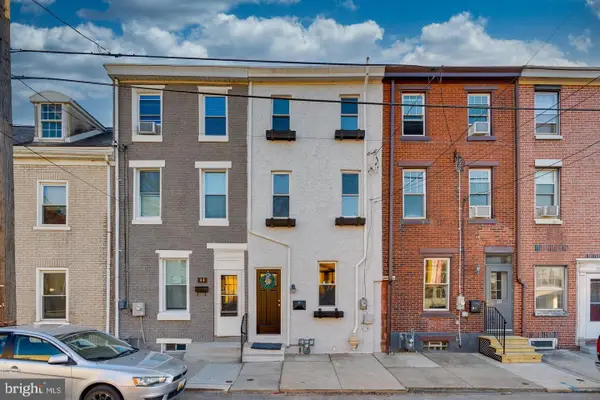 $325,000Active4 beds 2 baths1,736 sq. ft.
$325,000Active4 beds 2 baths1,736 sq. ft.46 W Front St, BRIDGEPORT, PA 19405
MLS# PAMC2150380Listed by: HOMESTARR REALTY - New
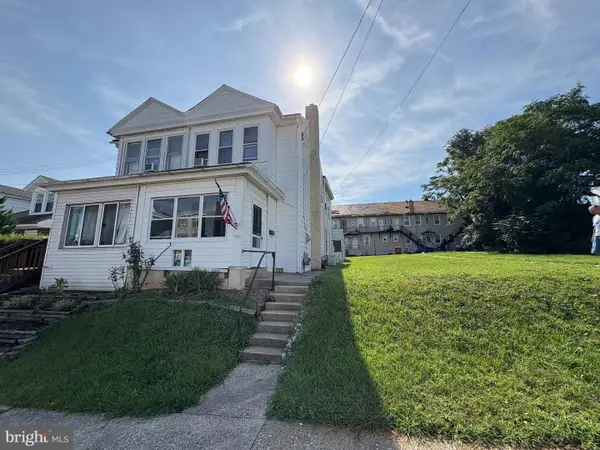 $199,000Active3 beds 2 baths1,278 sq. ft.
$199,000Active3 beds 2 baths1,278 sq. ft.709 Dekalb St, BRIDGEPORT, PA 19401
MLS# PAMC2150016Listed by: KELLER WILLIAMS REAL ESTATE-LANGHORNE 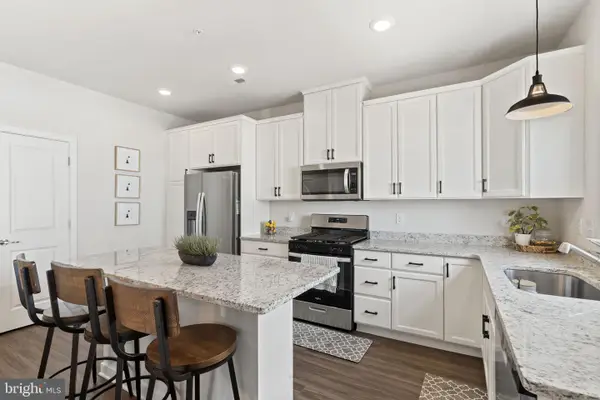 $415,000Pending3 beds 3 baths1,741 sq. ft.
$415,000Pending3 beds 3 baths1,741 sq. ft.75 E 4th St #a, BRIDGEPORT, PA 19405
MLS# PAMC2148908Listed by: COMPASS PENNSYLVANIA, LLC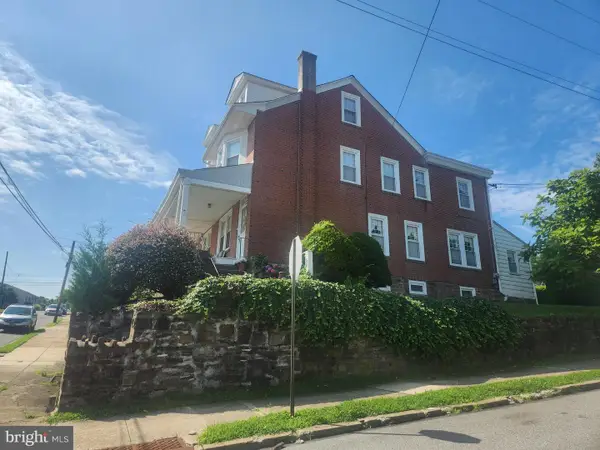 $377,400Active4 beds 2 baths1,664 sq. ft.
$377,400Active4 beds 2 baths1,664 sq. ft.500 E Rambo St, BRIDGEPORT, PA 19405
MLS# PAMC2148562Listed by: COLDWELL BANKER REALTY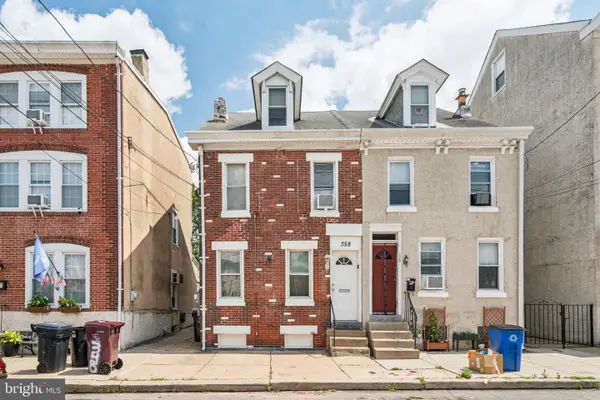 $329,900Pending2 beds -- baths1,661 sq. ft.
$329,900Pending2 beds -- baths1,661 sq. ft.358 Prospect, BRIDGEPORT, PA 19405
MLS# PAMC2147740Listed by: RE/MAX PLUS
