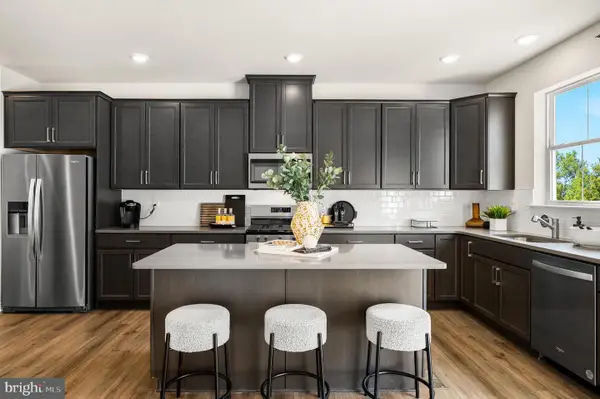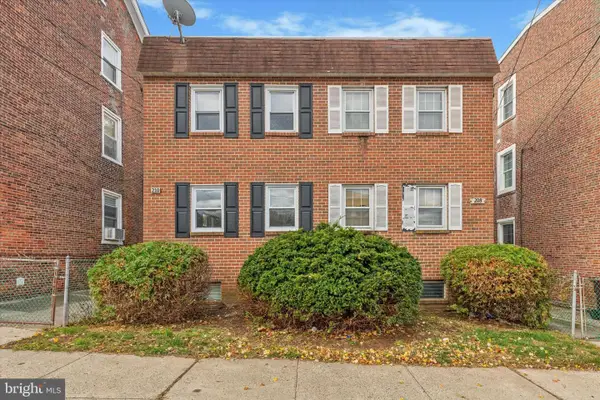23 E Front St, Bridgeport, PA 19405
Local realty services provided by:ERA Central Realty Group
Listed by:john dewitt kuester iii
Office:fusion phl realty, llc.
MLS#:PAMC2160754
Source:BRIGHTMLS
Price summary
- Price:$491,990
- Price per sq. ft.:$247.36
- Monthly HOA dues:$119
About this home
Welcome home to the Cambridge at River Pointe! This modern, move-in ready townhome offers brand-new construction without the wait. The popular Cambridge floorplan combines flexible spaces, designer finishes, and low-maintenance living—perfect for today’s busy lifestyle.
Start on the entry level with a finished rec room and powder room—ideal for a home office, gym, or media lounge. Upstairs, the open-concept main living level shines with an upgraded kitchen featuring 42" soft-close pewter maple cabinets, a sleek white gloss tile backsplash, Carrara White quartz countertops, and stainless steel appliances. Durable luxury vinyl plank flooring flows throughout, while a spacious 10' x 17' composite deck extends your living space outdoors—perfect for relaxing or entertaining friends.
Upstairs, three comfortable bedrooms and a convenient laundry area provide function and ease. With all appliances included, you can move right in and start enjoying your new home from day one.
Located in Bridgeport, PA, River Pointe offers the perfect blend of convenience and connectivity. Live minutes from King of Prussia Mall, major highways like I-76, I-476, and Route 202, and top regional employment hubs in King of Prussia, Conshohocken, and Philadelphia. With great dining, nightlife, and outdoor recreation all nearby, River Pointe puts you right in the center of where you want to be.
*Prices, dimensions and features may vary and are subject to change. Photos are for illustrative purposes only. The agent's client must acknowledge on their first interaction with Lennar that they are being represented by a Realtor, and the Realtor must accompany their client on their first visit. If you are visiting us for an open house, please visit the model home for access. Taxes assessed after settlement.*
Contact an agent
Home facts
- Year built:2025
- Listing ID #:PAMC2160754
- Added:1 day(s) ago
- Updated:November 05, 2025 at 01:46 AM
Rooms and interior
- Bedrooms:3
- Total bathrooms:4
- Full bathrooms:2
- Half bathrooms:2
- Living area:1,989 sq. ft.
Heating and cooling
- Cooling:Central A/C
- Heating:Forced Air, Natural Gas
Structure and exterior
- Year built:2025
- Building area:1,989 sq. ft.
- Lot area:0.02 Acres
Utilities
- Water:Public
- Sewer:Public Sewer
Finances and disclosures
- Price:$491,990
- Price per sq. ft.:$247.36
New listings near 23 E Front St
- New
 $549,879Active3 beds 5 baths2,319 sq. ft.
$549,879Active3 beds 5 baths2,319 sq. ft.33 Anderson Dr, BRIDGEPORT, PA 19405
MLS# PAMC2160766Listed by: FUSION PHL REALTY, LLC - New
 $314,900Active2 beds 2 baths2,418 sq. ft.
$314,900Active2 beds 2 baths2,418 sq. ft.210 Holstein St, BRIDGEPORT, PA 19405
MLS# PAMC2160706Listed by: KELLER WILLIAMS REAL ESTATE-BLUE BELL - Coming Soon
 $409,900Coming Soon4 beds 2 baths
$409,900Coming Soon4 beds 2 baths336 Prospect Ave, BRIDGEPORT, PA 19405
MLS# PAMC2160426Listed by: REALTY ONE GROUP RESTORE - COLLEGEVILLE - New
 $314,900Active3 beds 2 baths1,408 sq. ft.
$314,900Active3 beds 2 baths1,408 sq. ft.34 W 7th St, BRIDGEPORT, PA 19405
MLS# PAMC2160222Listed by: KELLER WILLIAMS REAL ESTATE-BLUE BELL  $479,900Pending3 beds 4 baths1,989 sq. ft.
$479,900Pending3 beds 4 baths1,989 sq. ft.45 E Front St, BRIDGEPORT, PA 19405
MLS# PAMC2160110Listed by: FUSION PHL REALTY, LLC- New
 $390,000Active3 beds 1 baths1,728 sq. ft.
$390,000Active3 beds 1 baths1,728 sq. ft.823 Coates St, BRIDGEPORT, PA 19405
MLS# PAMC2160104Listed by: REAL OF PENNSYLVANIA - New
 $279,900Active2 beds 1 baths810 sq. ft.
$279,900Active2 beds 1 baths810 sq. ft.78 W Rambo St, BRIDGEPORT, PA 19405
MLS# PAMC2159712Listed by: HEDENBERG REAL ESTATE COMPANY LLC  $315,000Active4 beds 2 baths1,736 sq. ft.
$315,000Active4 beds 2 baths1,736 sq. ft.46 W Front St, BRIDGEPORT, PA 19405
MLS# PAMC2159628Listed by: COMPASS PENNSYLVANIA, LLC $524,900Active3 beds 3 baths
$524,900Active3 beds 3 baths530 Grove St, BRIDGEPORT, PA 19405
MLS# PAMC2149234Listed by: LONG & FOSTER REAL ESTATE, INC.
