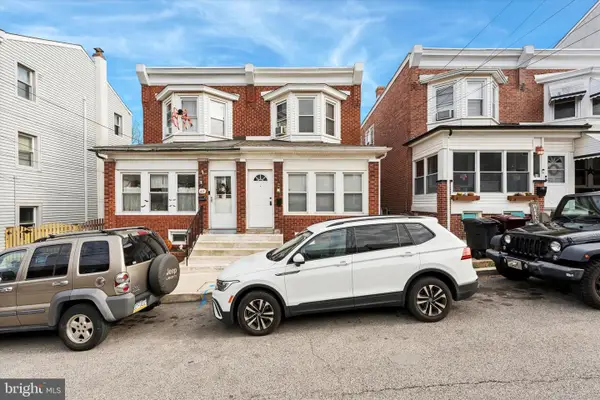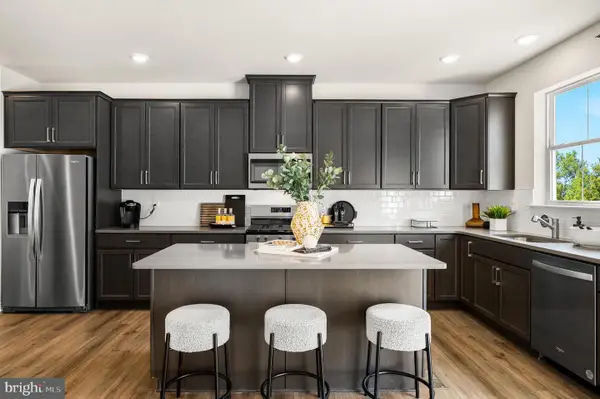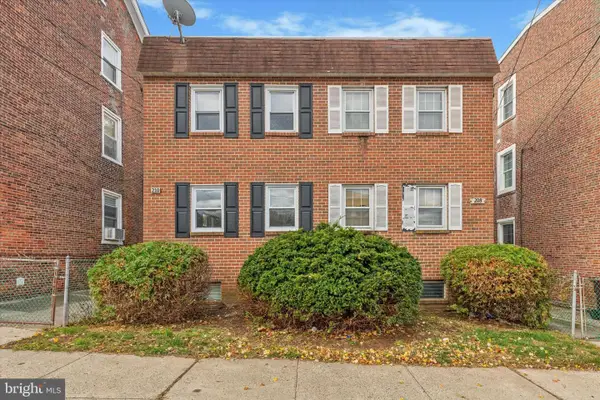601 Green St, Bridgeport, PA 19405
Local realty services provided by:ERA Liberty Realty
601 Green St,Bridgeport, PA 19405
$389,900
- 3 Beds
- 2 Baths
- 1,398 sq. ft.
- Single family
- Active
Listed by: john e capaldo
Office: coldwell banker realty
MLS#:PAMC2143828
Source:BRIGHTMLS
Price summary
- Price:$389,900
- Price per sq. ft.:$278.9
About this home
If you have been searching for an affordable, move in ready home, well you have finally found it here at 601 Green Street. This twin home features and inviting, covered front porch, spacious 25' living room, three bedrooms and two- and one-half baths. Beautiful eat-in-kitchen features oak cabinetry, double bowl sink, gas cooking range and Stainless-steel refrigerator. The convenience of a first-floor laundry room plus a full bath with a 42" walk in shower completes the mail level. Appreciate the beautiful hardwood floors throughout with modern Oak tread staircase and enjoy the Central Air Conditioning!!!
Upstairs you will find three bedrooms with ceiling fans and a custom-made full wall closet in the main bedroom. A ceramic tile full bath completes the second floor.
For storage of your seasonal items, you have easy access to a walk-up staircase to the full attic.
The excitement continues when you venture down to see the finished basement offering additional living space with a convenient powder room. Windows have been updated to vinyl double hung accented with cotton pleated shades and mini blinds.
A one car detached brick garage is also part of this property.
Located within walking distance to restaurants, shopping, and is part of the Upper Merion School District.
With quick access to major highways, parks, and recreational facilities, this location truly has it all. Don’t miss this opportunity. The owners have conscientiously prepared this home making it ready for immediate occupancy.
Contact an agent
Home facts
- Year built:1927
- Listing ID #:PAMC2143828
- Added:122 day(s) ago
- Updated:November 14, 2025 at 02:50 PM
Rooms and interior
- Bedrooms:3
- Total bathrooms:2
- Full bathrooms:2
- Living area:1,398 sq. ft.
Heating and cooling
- Cooling:Central A/C
- Heating:Baseboard - Hot Water, Electric
Structure and exterior
- Roof:Architectural Shingle
- Year built:1927
- Building area:1,398 sq. ft.
- Lot area:0.09 Acres
Schools
- High school:UPPER MERION
Utilities
- Water:Public
- Sewer:Public Sewer
Finances and disclosures
- Price:$389,900
- Price per sq. ft.:$278.9
- Tax amount:$4,012 (2024)
New listings near 601 Green St
- New
 $299,000Active3 beds 1 baths1,493 sq. ft.
$299,000Active3 beds 1 baths1,493 sq. ft.615 Green St, BRIDGEPORT, PA 19405
MLS# PAMC2160990Listed by: REAL OF PENNSYLVANIA  $491,990Pending3 beds 4 baths1,989 sq. ft.
$491,990Pending3 beds 4 baths1,989 sq. ft.23 E Front St, BRIDGEPORT, PA 19405
MLS# PAMC2160754Listed by: FUSION PHL REALTY, LLC- Open Fri, 9am to 5pmNew
 $549,879Active3 beds 5 baths2,319 sq. ft.
$549,879Active3 beds 5 baths2,319 sq. ft.33 Anderson Dr, BRIDGEPORT, PA 19405
MLS# PAMC2160766Listed by: FUSION PHL REALTY, LLC  $314,900Pending2 beds 2 baths2,418 sq. ft.
$314,900Pending2 beds 2 baths2,418 sq. ft.210 Holstein St, BRIDGEPORT, PA 19405
MLS# PAMC2160706Listed by: KELLER WILLIAMS REAL ESTATE-BLUE BELL $409,900Active4 beds 2 baths2,214 sq. ft.
$409,900Active4 beds 2 baths2,214 sq. ft.336 Prospect Ave, BRIDGEPORT, PA 19405
MLS# PAMC2160426Listed by: REALTY ONE GROUP RESTORE - COLLEGEVILLE $314,900Pending3 beds 2 baths1,408 sq. ft.
$314,900Pending3 beds 2 baths1,408 sq. ft.34 W 7th St, BRIDGEPORT, PA 19405
MLS# PAMC2160222Listed by: KELLER WILLIAMS REAL ESTATE-BLUE BELL $479,900Pending3 beds 4 baths1,989 sq. ft.
$479,900Pending3 beds 4 baths1,989 sq. ft.45 E Front St, BRIDGEPORT, PA 19405
MLS# PAMC2160110Listed by: FUSION PHL REALTY, LLC $390,000Active3 beds 1 baths1,728 sq. ft.
$390,000Active3 beds 1 baths1,728 sq. ft.823 Coates St, BRIDGEPORT, PA 19405
MLS# PAMC2160104Listed by: REAL OF PENNSYLVANIA- Open Sat, 11am to 1pm
 $274,900Active2 beds 1 baths810 sq. ft.
$274,900Active2 beds 1 baths810 sq. ft.78 W Rambo St, BRIDGEPORT, PA 19405
MLS# PAMC2159712Listed by: HEDENBERG REAL ESTATE COMPANY LLC  $315,000Active4 beds 2 baths1,736 sq. ft.
$315,000Active4 beds 2 baths1,736 sq. ft.46 W Front St, BRIDGEPORT, PA 19405
MLS# PAMC2159628Listed by: COMPASS PENNSYLVANIA, LLC
