1009 Grey Fox Circle, Bridgeville, PA 15017
Local realty services provided by:ERA Johnson Real Estate, Inc.
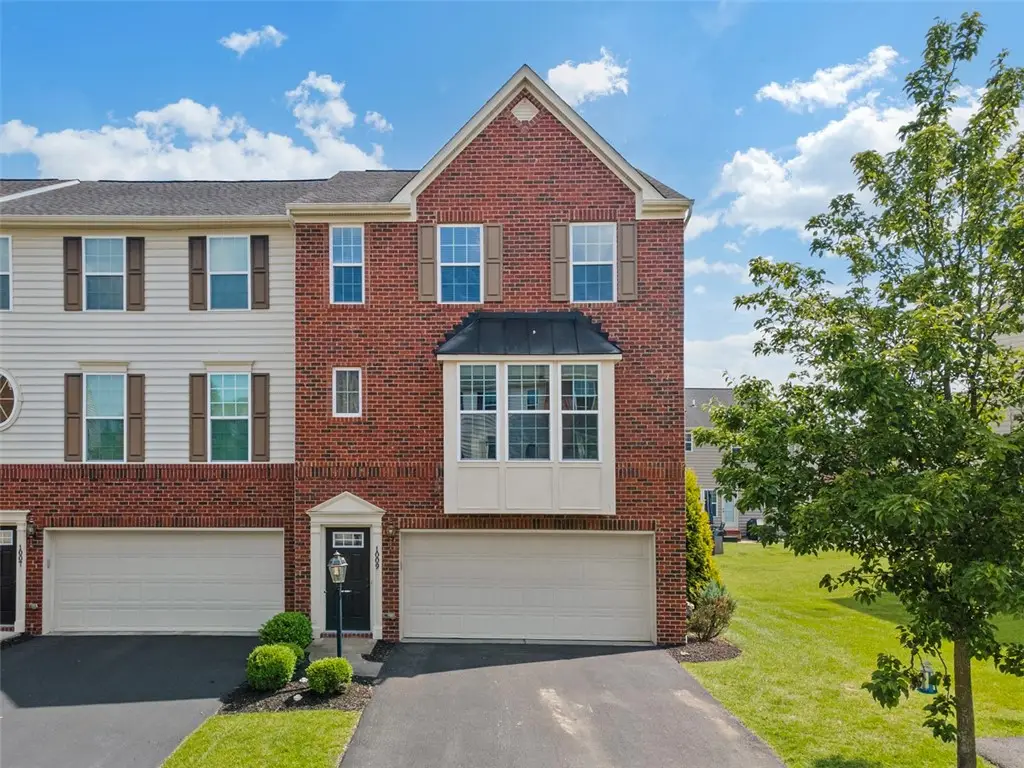

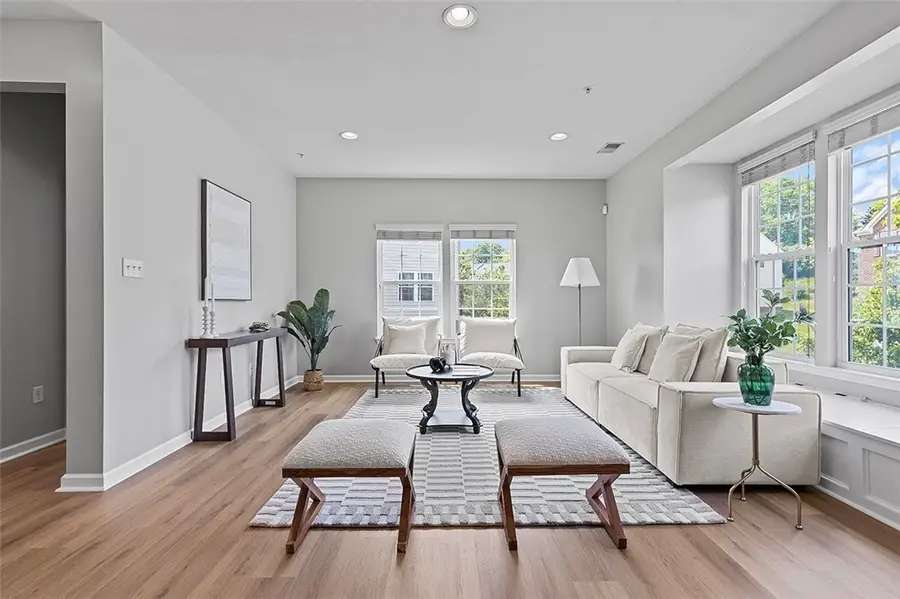
1009 Grey Fox Circle,Bridgeville, PA 15017
$370,000
- 3 Beds
- 3 Baths
- 1,672 sq. ft.
- Townhouse
- Pending
Listed by:jordan jankowski
Office:coldwell banker realty
MLS#:1710515
Source:PA_WPN
Price summary
- Price:$370,000
- Price per sq. ft.:$221.29
- Monthly HOA dues:$125
About this home
Welcome to 1009 Grey Fox—an upgraded end-unit brick townhouse in the maintenance-free Prestley Glen community of Neville Park. Flooded with natural light from extra side windows and recessed lighting, the home features engineered hardwood floors and a neutral color palette.
The expanded kitchen includes a 4-foot bump-out with a built-in butler’s pantry, oversized granite island, upgraded cabinetry, stainless steel appliances, gas range with pot filler, and a subway tile backsplash. Sliding doors lead to a private rear deck overlooking one of the community’s largest lots, with guest parking next door.
Upstairs offers three spacious bedrooms, including a primary suite with granite double vanity and ample closet space, plus second-floor laundry. The finished walk-out lower level adds a flexible family room and access to a custom flagstone patio.
Prestley Glen’s community pool, clubhouse, tree-lined streets, and sidewalks—all just minutes from shopping, dining, and major highways.
Contact an agent
Home facts
- Year built:2013
- Listing Id #:1710515
- Added:37 day(s) ago
- Updated:August 05, 2025 at 11:48 AM
Rooms and interior
- Bedrooms:3
- Total bathrooms:3
- Full bathrooms:2
- Half bathrooms:1
- Living area:1,672 sq. ft.
Heating and cooling
- Cooling:Central Air, Electric
- Heating:Gas
Structure and exterior
- Roof:Composition
- Year built:2013
- Building area:1,672 sq. ft.
- Lot area:0.1 Acres
Utilities
- Water:Public
Finances and disclosures
- Price:$370,000
- Price per sq. ft.:$221.29
- Tax amount:$7,095
New listings near 1009 Grey Fox Circle
- Open Sat, 11am to 1pmNew
 $275,000Active3 beds 2 baths1,232 sq. ft.
$275,000Active3 beds 2 baths1,232 sq. ft.1415 Main St, Bridgeville, PA 15017
MLS# 1716441Listed by: HOWARD HANNA REAL ESTATE SERVICES - New
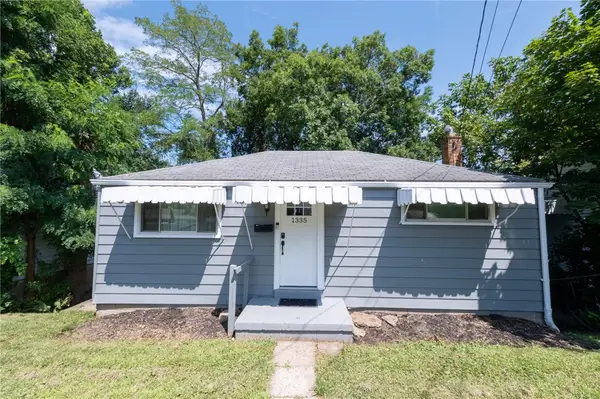 $139,999Active2 beds 1 baths600 sq. ft.
$139,999Active2 beds 1 baths600 sq. ft.1335 Terrace St, Bridgeville, PA 15017
MLS# 1714105Listed by: COSTA REAL ESTATE LLC  $129,900Active2 beds 1 baths880 sq. ft.
$129,900Active2 beds 1 baths880 sq. ft.216 Hickman Street, Bridgeville, PA 15017
MLS# 1714143Listed by: CENTURY 21 FRONTIER REALTY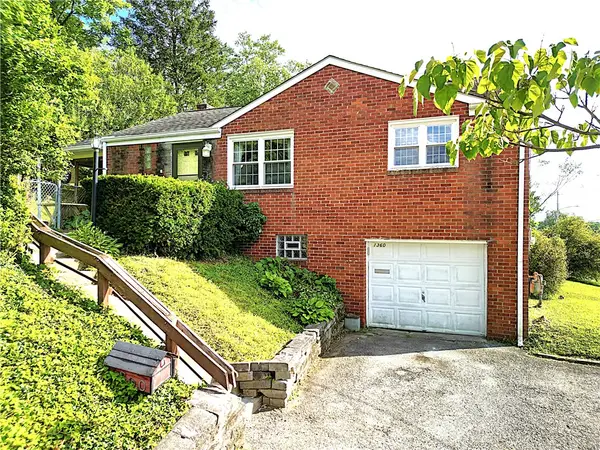 $195,000Active2 beds 2 baths875 sq. ft.
$195,000Active2 beds 2 baths875 sq. ft.1360 Missouri Ave, Bridgeville, PA 15017
MLS# 1713926Listed by: RE/MAX SELECT REALTY $229,900Pending-- beds -- baths
$229,900Pending-- beds -- baths615 Chestnut St, Bridgeville, PA 15017
MLS# 1713880Listed by: KELLER WILLIAMS REALTY $165,000Active2 beds 1 baths1,329 sq. ft.
$165,000Active2 beds 1 baths1,329 sq. ft.120 Klein Way, Bridgeville, PA 15017
MLS# 1713748Listed by: BERKSHIRE HATHAWAY THE PREFERRED REALTY $275,000Active3 beds 2 baths1,977 sq. ft.
$275,000Active3 beds 2 baths1,977 sq. ft.813 Bower Hill Rd, Bridgeville, PA 15017
MLS# 1713632Listed by: REALTY CO LLC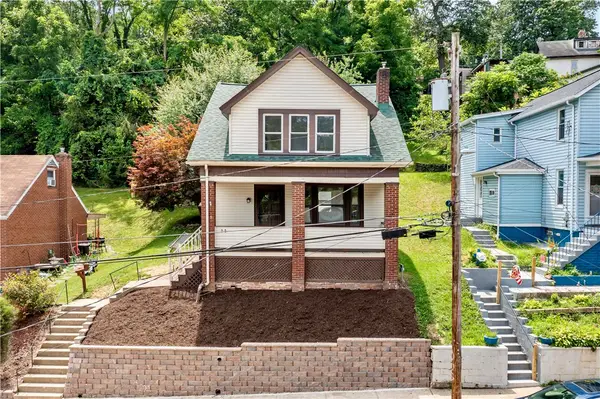 $229,000Active3 beds 1 baths1,406 sq. ft.
$229,000Active3 beds 1 baths1,406 sq. ft.232 Saint Clair, Bridgeville, PA 15017
MLS# 1711984Listed by: BERKSHIRE HATHAWAY THE PREFERRED REALTY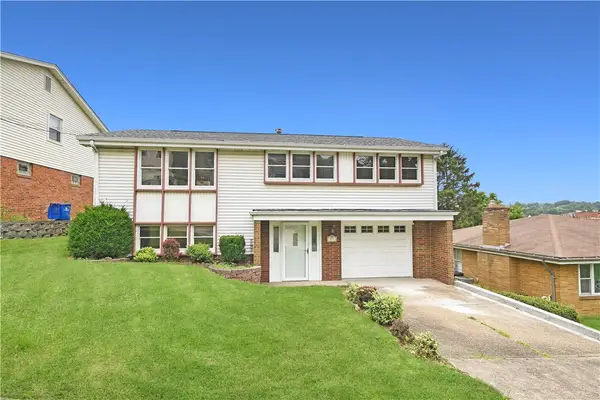 $260,000Active3 beds 2 baths1,326 sq. ft.
$260,000Active3 beds 2 baths1,326 sq. ft.371 Chess St, Bridgeville, PA 15017
MLS# 1710740Listed by: RE/MAX PREMIER GROUP
