104 Appletree Drive, Brighton Township, PA 15009
Local realty services provided by:ERA Lechner & Associates, Inc.
Listed by: amy logan
Office: re/max select realty
MLS#:1720972
Source:PA_WPN
Price summary
- Price:$289,900
- Price per sq. ft.:$198.15
About this home
if you're looking for that brick ranch in Brighton Twp. on a quiet street, look no further! It's finally here! Welcome home to 104 Appletree Drive: a charming brick ranch tucked away on a quiet street! This 3-bedroom home features a spacious living room with a eye catching brick wall wood-burning fireplace and beautiful hardwood floors that flow throughout. The primary bedroom includes a convenient half bath, while the additional bedrooms share a full bath with a retro vibe. Enjoy the peaceful enclosed back porch overlooking the semi-private, level yard—perfect for relaxing or entertaining. An attached 2-car garage adds convenience, and the expansive lower level offers high ceilings and endless possibilities for finishing or storage. Both sets of washers and dryers are included, along with a newer electric panel. A home warranty is included. Beaver Area School District. Easy access to Rt. 376.
Contact an agent
Home facts
- Year built:1955
- Listing ID #:1720972
- Added:151 day(s) ago
- Updated:February 10, 2026 at 10:56 AM
Rooms and interior
- Bedrooms:3
- Total bathrooms:2
- Full bathrooms:1
- Half bathrooms:1
- Living area:1,463 sq. ft.
Heating and cooling
- Cooling:Central Air
- Heating:Gas
Structure and exterior
- Roof:Asphalt
- Year built:1955
- Building area:1,463 sq. ft.
- Lot area:0.4 Acres
Utilities
- Water:Public
Finances and disclosures
- Price:$289,900
- Price per sq. ft.:$198.15
- Tax amount:$4,141
New listings near 104 Appletree Drive
- New
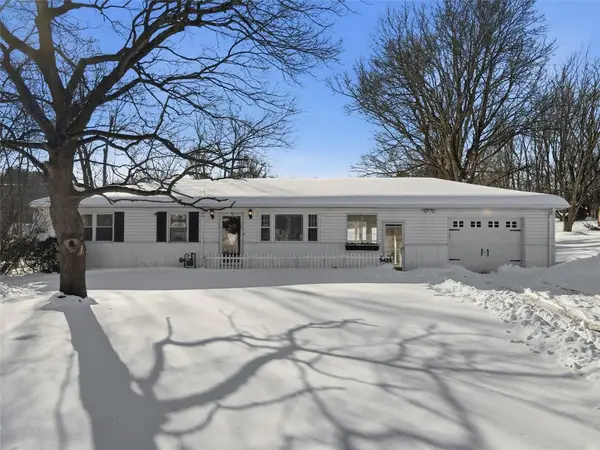 $240,000Active3 beds 2 baths960 sq. ft.
$240,000Active3 beds 2 baths960 sq. ft.5425 Dutch Ridge Rd, Brighton Twp, PA 15009
MLS# 1738957Listed by: COLDWELL BANKER REALTY - New
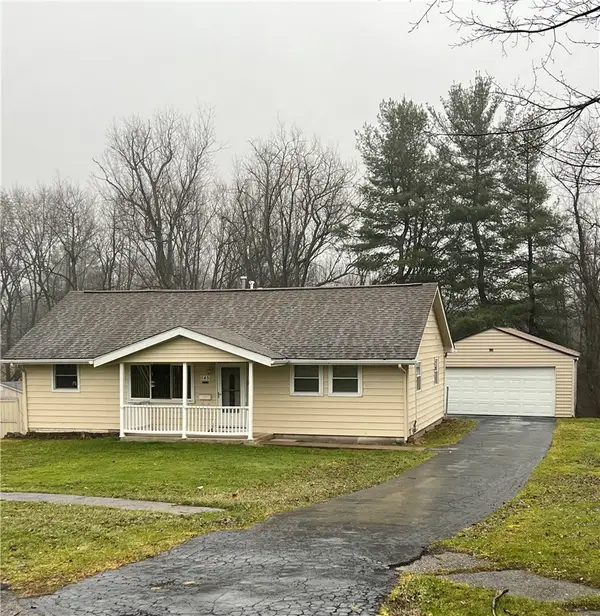 $214,900Active3 beds 1 baths1,392 sq. ft.
$214,900Active3 beds 1 baths1,392 sq. ft.145 Locust St, Brighton Twp, PA 15009
MLS# 1738785Listed by: COMMONWEALTH REAL ESTATE SERVICES LLC 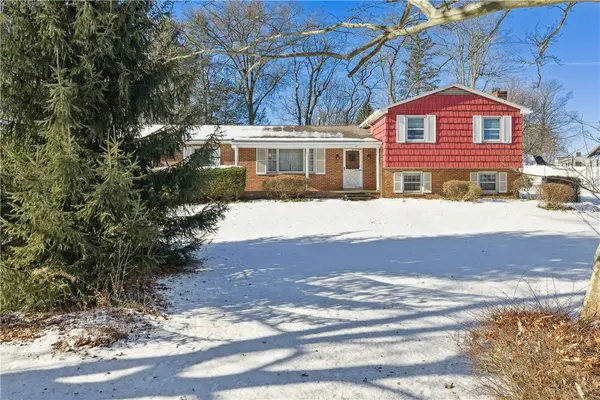 $270,000Active4 beds 3 baths
$270,000Active4 beds 3 baths43 Circle Dr, Brighton Twp, PA 15009
MLS# 1738212Listed by: HOWARD HANNA REAL ESTATE SERVICES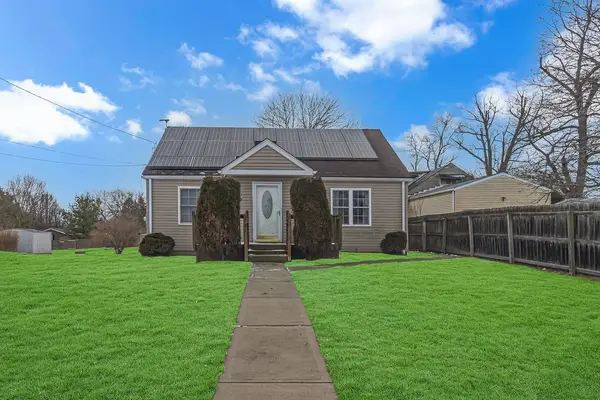 $214,900Active4 beds 1 baths1,294 sq. ft.
$214,900Active4 beds 1 baths1,294 sq. ft.221 1st Street, Brighton Twp, PA 15009
MLS# 1738096Listed by: HOWARD HANNA REAL ESTATE SERVICES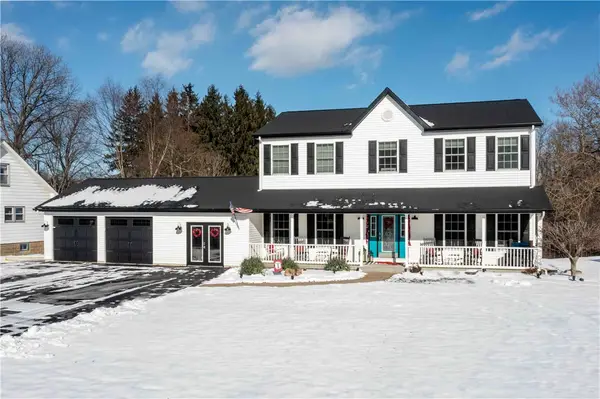 $619,900Active4 beds 5 baths
$619,900Active4 beds 5 baths3400 Tuscarawas Road, Brighton Twp, PA 15009
MLS# 1737787Listed by: PIATT SOTHEBY'S INTERNATIONAL REALTY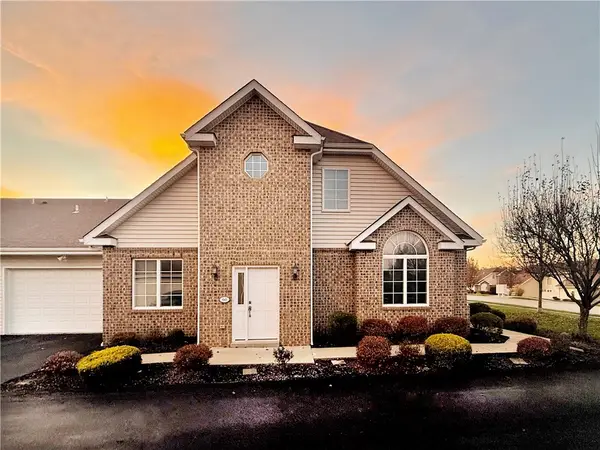 $369,900Active3 beds 3 baths2,262 sq. ft.
$369,900Active3 beds 3 baths2,262 sq. ft.60 Nicholas, Brighton Twp, PA 15009
MLS# 1737177Listed by: RE/MAX SELECT REALTY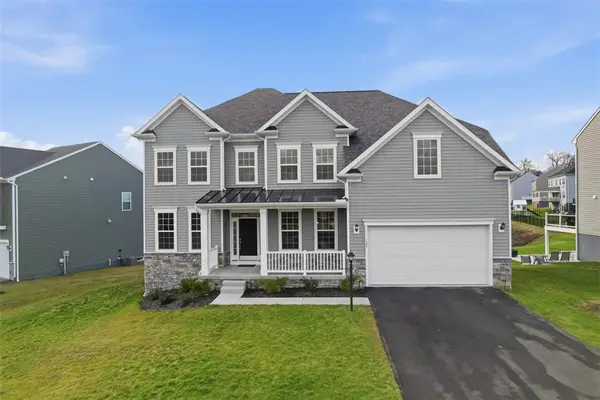 $579,900Pending4 beds 3 baths3,326 sq. ft.
$579,900Pending4 beds 3 baths3,326 sq. ft.129 Fox Water Trail, Brighton Twp, PA 15009
MLS# 1736763Listed by: REDFIN CORPORATION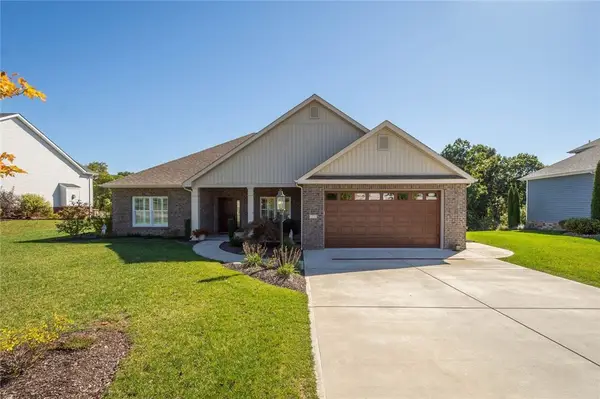 $449,900Pending3 beds 2 baths1,728 sq. ft.
$449,900Pending3 beds 2 baths1,728 sq. ft.109 Ericson Circle, Brighton Twp, PA 15009
MLS# 1736904Listed by: RE/MAX SELECT REALTY $169,000Pending3 beds 2 baths1,408 sq. ft.
$169,000Pending3 beds 2 baths1,408 sq. ft.185 Walnut St, Brighton Twp, PA 15009
MLS# 1736259Listed by: RE/MAX INFINITY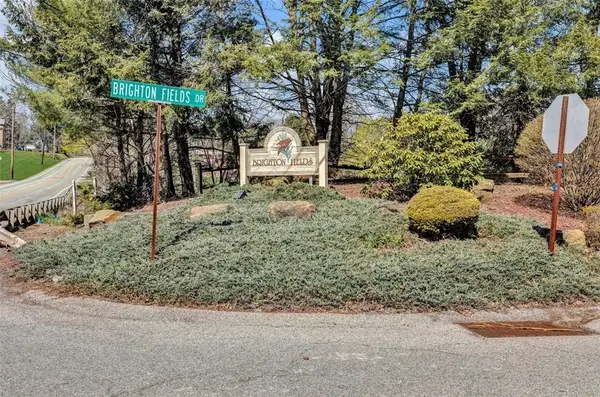 $59,900Active-- beds -- baths
$59,900Active-- beds -- bathsLot 343 Lawrence Dr, Brighton Twp, PA 15009
MLS# 1736149Listed by: RE/MAX SELECT REALTY

