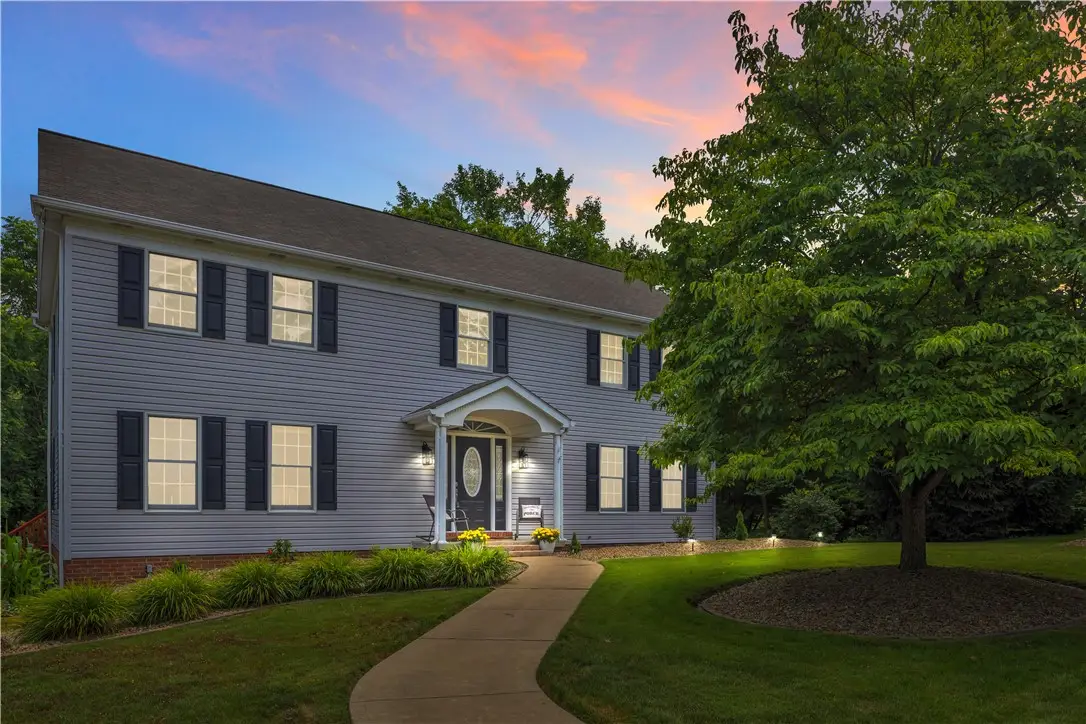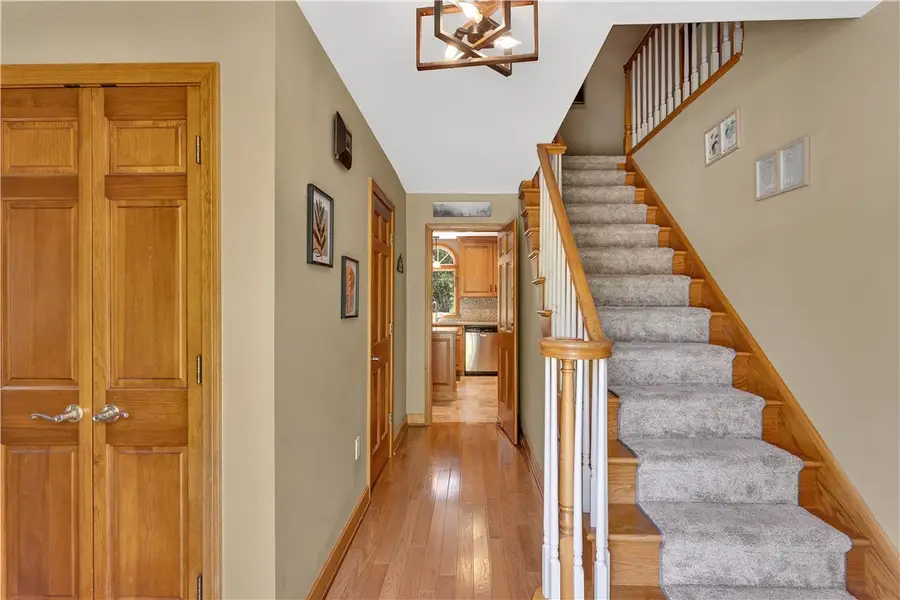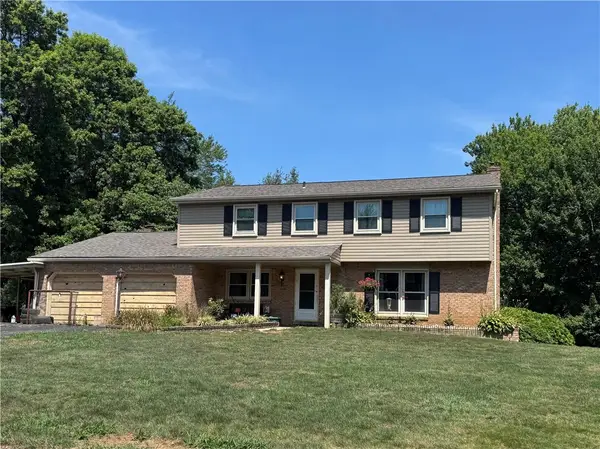115 Barrett Dr, Brighton Twp, PA 15009
Local realty services provided by:ERA Johnson Real Estate, Inc.



Listed by:katina boetger-hunter
Office:coldwell banker realty
MLS#:1711487
Source:PA_WPN
Price summary
- Price:$425,000
- Price per sq. ft.:$169.32
About this home
Nestled on a quiet cul-de-sac near Dutch Ridge Elementary, this 4-bed, 2.5-bath Colonial sits on a wooded acre with a gentle stream. A backyard trail leads to a secret waterfall! Inside, you'll find an open floor plan featuring a spacious eat-in kitchen with island, pantry & abundant cabinetry that flows into a hardwood-clad family room with wood-burning fireplace & bay window seating. A formal living room with modern glass barn door offers flexible use, while formal dining room directly off the kitchen, powder room & main-level laundry add to the already-convenient layout. The expansive deck creates a private oasis for outdoor relaxation. The upstairs offers a generous owner's suite with walk-in closet & en-suite bath with jetted tub! The 3 additional bedrooms area all generously-sized! The finished basement provides an ideal flex space, & you'll LOVE the ease of a walk-up attic! Take advantage of a membership to the community pool. This home is MOVE. IN. READY!
Contact an agent
Home facts
- Year built:1991
- Listing Id #:1711487
- Added:31 day(s) ago
- Updated:August 14, 2025 at 08:49 PM
Rooms and interior
- Bedrooms:4
- Total bathrooms:3
- Full bathrooms:2
- Half bathrooms:1
- Living area:2,510 sq. ft.
Heating and cooling
- Cooling:Central Air, Electric
- Heating:Gas
Structure and exterior
- Roof:Composition
- Year built:1991
- Building area:2,510 sq. ft.
- Lot area:1.07 Acres
Utilities
- Water:Public
Finances and disclosures
- Price:$425,000
- Price per sq. ft.:$169.32
- Tax amount:$6,463
New listings near 115 Barrett Dr
- New
 $295,000Active3 beds 3 baths2,214 sq. ft.
$295,000Active3 beds 3 baths2,214 sq. ft.2165 Tuscarawas Road, Brighton Twp, PA 15009
MLS# 1716592Listed by: COLDWELL BANKER REALTY - New
 $1,225,000Active6 beds 4 baths2,652 sq. ft.
$1,225,000Active6 beds 4 baths2,652 sq. ft.1565 Neville Rd, Brighton Twp, PA 15009
MLS# 1716199Listed by: HOWARD HANNA REAL ESTATE SERVICES  $990,000Active-- beds -- baths
$990,000Active-- beds -- baths#4Lot Dutch Ridge Road (sheerin Plan), Brighton Twp, PA 15009
MLS# 1712169Listed by: PIATT SOTHEBY'S INTERNATIONAL REALTY- New
 $395,000Active4 beds 3 baths2,880 sq. ft.
$395,000Active4 beds 3 baths2,880 sq. ft.111 Aspen Dr, Brighton Twp, PA 15009
MLS# 1715165Listed by: HOWARD HANNA REAL ESTATE SERVICES  $325,000Active4 beds 4 baths2,720 sq. ft.
$325,000Active4 beds 4 baths2,720 sq. ft.211 Woodview Dr, Brighton Twp, PA 15009
MLS# 1714187Listed by: BOVARD ANDERSON CO. $66,000Active-- beds -- baths
$66,000Active-- beds -- baths000 Congressional Lane Lot#140, Ohioville, PA 15009
MLS# 1711558Listed by: HOWARD HANNA REAL ESTATE SERVICES- Open Sat, 12 to 3pm
 $339,900Active4 beds 2 baths1,739 sq. ft.
$339,900Active4 beds 2 baths1,739 sq. ft.111 Mckenney Dr, Brighton Twp, PA 15009
MLS# 1714364Listed by: KELLER WILLIAMS REALTY  $339,900Pending3 beds 2 baths1,824 sq. ft.
$339,900Pending3 beds 2 baths1,824 sq. ft.122 Allan Dr, Brighton Twp, PA 15009
MLS# 1713242Listed by: HOWARD HANNA REAL ESTATE SERVICES $299,900Pending4 beds 3 baths1,600 sq. ft.
$299,900Pending4 beds 3 baths1,600 sq. ft.267 Center Dr, Brighton Twp, PA 15009
MLS# 1713047Listed by: JANUS REALTY ADVISORS
