1165 Gypsy Glen Rd, Brighton Twp, PA 15009
Local realty services provided by:ERA Lechner & Associates, Inc.
Listed by:stephanie ramer
Office:exp realty llc.
MLS#:1717603
Source:PA_WPN
Price summary
- Price:$359,999
- Price per sq. ft.:$161.65
About this home
This 1 owner home has been lovingly restored & ready to pass on to the next family! Solid 4bd 2bth Brick Ranch Situated on 1.56 flat acres! With over 2,200 sq ft every inch of this home has undergone thoughtful upgrades thru-out! Step onto the covered patio & enter into the charm of refinished original HW flooring! Beautiful brick FP & large picture window! DR just off LR opens to a brand new kitchen! The chef in your family will enjoy white cabinetry, granite counters, & SS Appliances! Family room w/vaulted ceilings & windows overlooking the yard that extends into the trees w/small creek perfect for enjoying nature! Fully renovated bath w/luxury vinyl flooring & Granite vanity! 3 upgraded bedrooms on this level! Head to the LL which includes a large game room & 4th bedroom w/wood grain tile. Full on suite bath w/WI shower! New Roof, Windows, Electrical, & Furnace! Oversized integral garage & mudroom!+Off Street Parking! Walk to School & Dining! Video Link
Contact an agent
Home facts
- Year built:1946
- Listing ID #:1717603
- Added:11 day(s) ago
- Updated:September 03, 2025 at 10:01 AM
Rooms and interior
- Bedrooms:4
- Total bathrooms:2
- Full bathrooms:2
- Living area:2,227 sq. ft.
Heating and cooling
- Cooling:Central Air
- Heating:Oil
Structure and exterior
- Roof:Asphalt
- Year built:1946
- Building area:2,227 sq. ft.
- Lot area:1.56 Acres
Utilities
- Water:Well
Finances and disclosures
- Price:$359,999
- Price per sq. ft.:$161.65
- Tax amount:$2,976
New listings near 1165 Gypsy Glen Rd
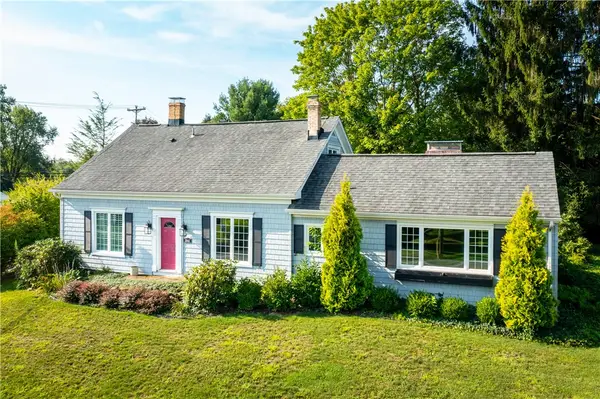 $354,900Pending3 beds 3 baths
$354,900Pending3 beds 3 baths3945 Tuscarawas Rd, Brighton Twp, PA 15009
MLS# 1718011Listed by: PIATT SOTHEBY'S INTERNATIONAL REALTY- New
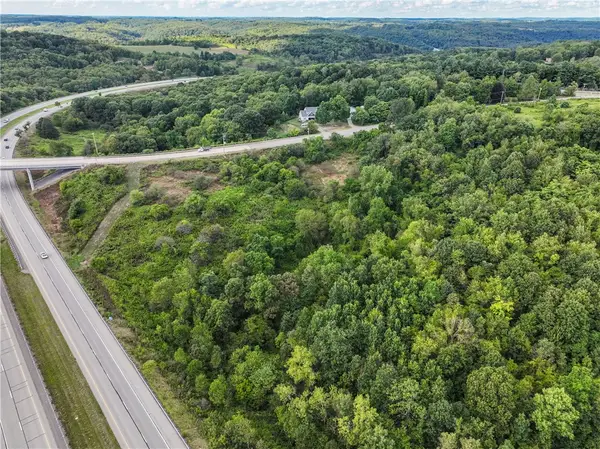 $175,000Active-- beds -- baths
$175,000Active-- beds -- baths0000 Dutch Ridge Road, Brighton Twp, PA 15009
MLS# 1717658Listed by: HOWARD HANNA REAL ESTATE SERVICES 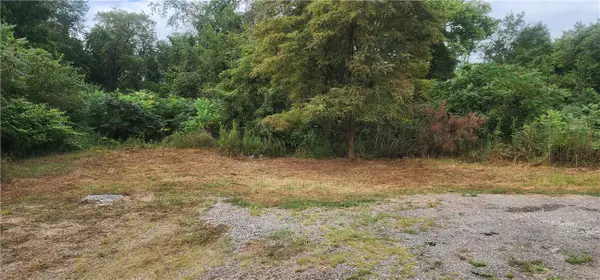 $30,000Active-- beds -- baths
$30,000Active-- beds -- baths1305 Tuscarawas Rd, Brighton Twp, PA 15009
MLS# 1717610Listed by: COLDWELL BANKER REALTY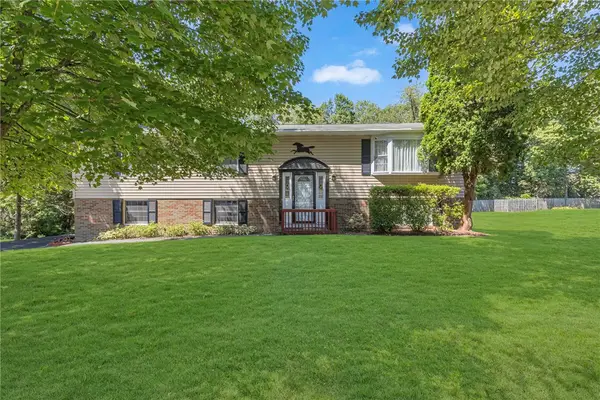 $260,000Active4 beds 2 baths1,248 sq. ft.
$260,000Active4 beds 2 baths1,248 sq. ft.135 Northview Circle, Brighton Twp, PA 15009
MLS# 1717482Listed by: HOWARD HANNA REAL ESTATE SERVICES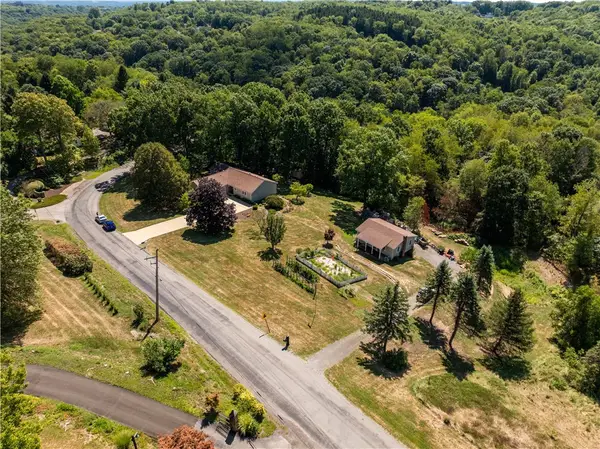 $599,900Active3 beds 4 baths
$599,900Active3 beds 4 baths2145 Gypsy Glen Rd, Brighton Twp, PA 15009
MLS# 1717232Listed by: RE/MAX SELECT REALTY $1,225,000Active6 beds 4 baths2,652 sq. ft.
$1,225,000Active6 beds 4 baths2,652 sq. ft.1565 Neville Rd, Brighton Twp, PA 15009
MLS# 1716199Listed by: HOWARD HANNA REAL ESTATE SERVICES $990,000Active-- beds -- baths
$990,000Active-- beds -- baths#4Lot Dutch Ridge Road (sheerin Plan), Brighton Twp, PA 15009
MLS# 1712169Listed by: PIATT SOTHEBY'S INTERNATIONAL REALTY $385,000Active4 beds 3 baths2,880 sq. ft.
$385,000Active4 beds 3 baths2,880 sq. ft.111 Aspen Dr, Brighton Twp, PA 15009
MLS# 1715165Listed by: HOWARD HANNA REAL ESTATE SERVICES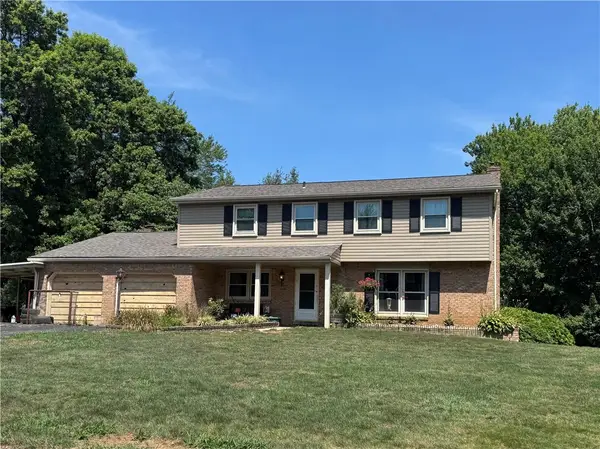 $325,000Active4 beds 4 baths2,720 sq. ft.
$325,000Active4 beds 4 baths2,720 sq. ft.211 Woodview Dr, Brighton Twp, PA 15009
MLS# 1714187Listed by: BOVARD ANDERSON CO.
