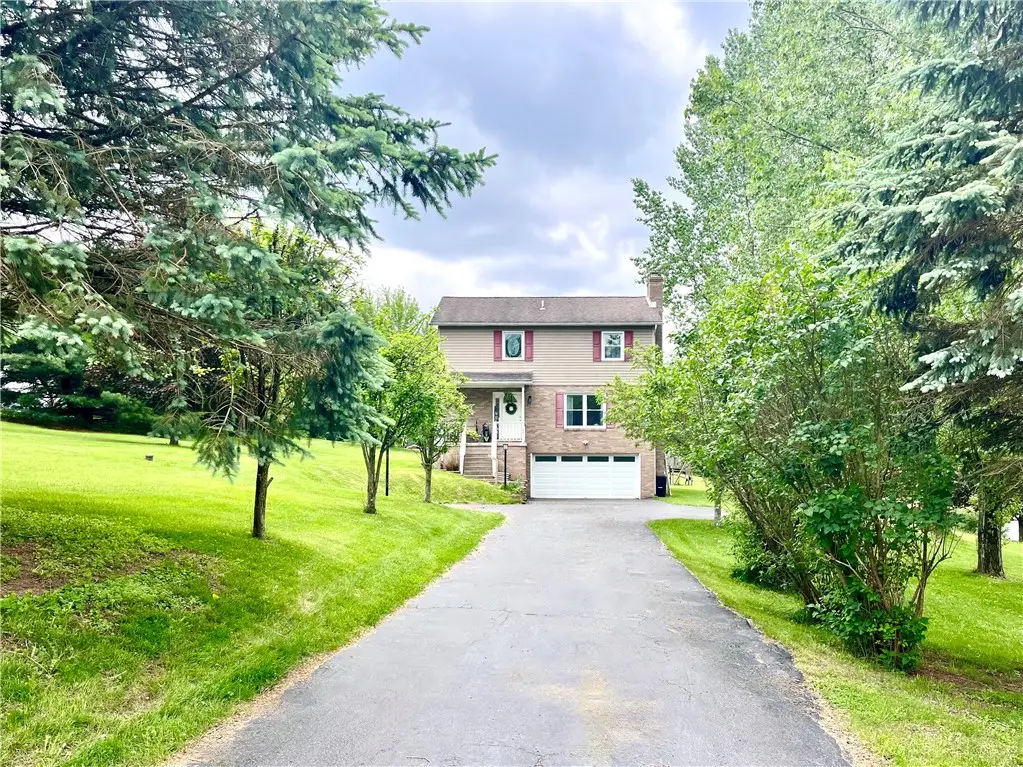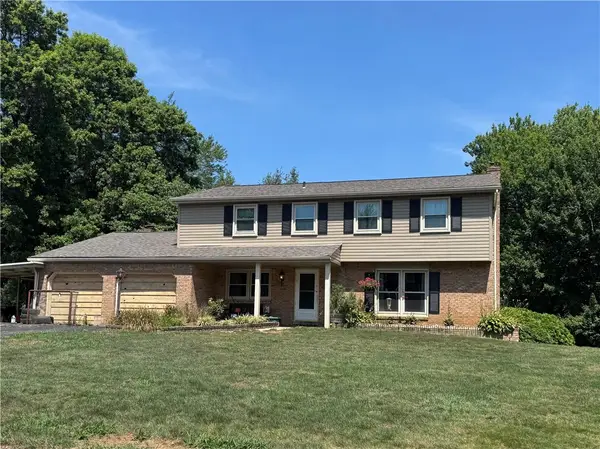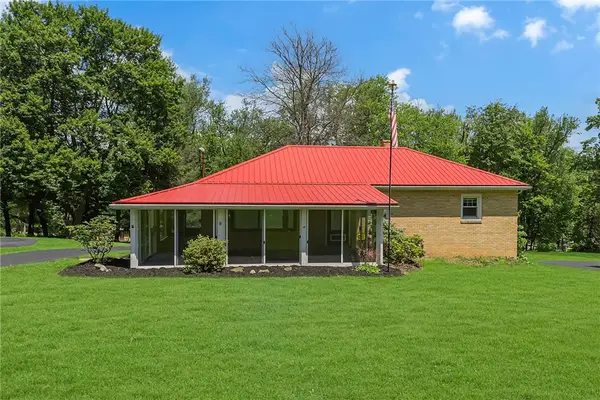145 Marylee Dr, Brighton Twp, PA 15009
Local realty services provided by:ERA Lechner & Associates, Inc.



145 Marylee Dr,Brighton Twp, PA 15009
$335,000
- 3 Beds
- 3 Baths
- 1,536 sq. ft.
- Single family
- Active
Listed by:selina blinn
Office:berkshire hathaway homeservices the preferred prop
MLS#:1703885
Source:PA_WPN
Price summary
- Price:$335,000
- Price per sq. ft.:$218.1
About this home
Situated on 1.3 acres in Brighton Twp, 145 Marylee Dr is the peaceful retreat that you'll love to call home! Welcome guests on your covered front porch that leads into the 2-story foyer. Freshly painted with a white brick fireplace and large front windows, the living room is sure to be a place you'll enjoy spending time. The spacious, eat-in kitchen spans the rear of the home and includes plenty of cabinet & counter space. Doors off the kitchen take you to the massive, 2-level, partially covered, composite deck and over an acre of park-like backyard, complete with swings and shed! Finishing off the main floor is a bonus room that would make a great dining room, office or playroom! Upstairs, the master suite includes a large walk-in closet, master bath with jetted tub and a Juliet balcony is the perfect place to relax in the evenings before bed. 2 more bedrooms and a hall bath are also upstairs. With a large laundry room & plenty of storage downstairs, what more could you ask for?
Contact an agent
Home facts
- Year built:1991
- Listing Id #:1703885
- Added:72 day(s) ago
- Updated:August 04, 2025 at 03:16 PM
Rooms and interior
- Bedrooms:3
- Total bathrooms:3
- Full bathrooms:2
- Half bathrooms:1
- Living area:1,536 sq. ft.
Heating and cooling
- Cooling:Electric
- Heating:Electric
Structure and exterior
- Roof:Asphalt
- Year built:1991
- Building area:1,536 sq. ft.
- Lot area:1.31 Acres
Utilities
- Water:Well
Finances and disclosures
- Price:$335,000
- Price per sq. ft.:$218.1
- Tax amount:$5,423
New listings near 145 Marylee Dr
- New
 $1,225,000Active6 beds 4 baths2,652 sq. ft.
$1,225,000Active6 beds 4 baths2,652 sq. ft.1565 Neville Rd, Brighton Twp, PA 15009
MLS# 1716199Listed by: HOWARD HANNA REAL ESTATE SERVICES  $990,000Active-- beds -- baths
$990,000Active-- beds -- baths#4Lot Dutch Ridge Road (sheerin Plan), Brighton Twp, PA 15009
MLS# 1712169Listed by: PIATT SOTHEBY'S INTERNATIONAL REALTY- New
 $395,000Active4 beds 3 baths2,880 sq. ft.
$395,000Active4 beds 3 baths2,880 sq. ft.111 Aspen Dr, Brighton Twp, PA 15009
MLS# 1715165Listed by: HOWARD HANNA REAL ESTATE SERVICES  $325,000Active4 beds 4 baths2,720 sq. ft.
$325,000Active4 beds 4 baths2,720 sq. ft.211 Woodview Dr, Brighton Twp, PA 15009
MLS# 1714187Listed by: BOVARD ANDERSON CO. $66,000Active-- beds -- baths
$66,000Active-- beds -- baths000 Congressional Lane Lot#140, Ohioville, PA 15009
MLS# 1711558Listed by: HOWARD HANNA REAL ESTATE SERVICES $339,900Active4 beds 2 baths1,739 sq. ft.
$339,900Active4 beds 2 baths1,739 sq. ft.111 Mckenney Dr, Brighton Twp, PA 15009
MLS# 1714364Listed by: KELLER WILLIAMS REALTY $339,900Pending3 beds 2 baths1,824 sq. ft.
$339,900Pending3 beds 2 baths1,824 sq. ft.122 Allan Dr, Brighton Twp, PA 15009
MLS# 1713242Listed by: HOWARD HANNA REAL ESTATE SERVICES $299,900Pending4 beds 3 baths1,600 sq. ft.
$299,900Pending4 beds 3 baths1,600 sq. ft.267 Center Dr, Brighton Twp, PA 15009
MLS# 1713047Listed by: JANUS REALTY ADVISORS $460,000Pending4 beds 3 baths2,576 sq. ft.
$460,000Pending4 beds 3 baths2,576 sq. ft.115 Cottonwood Dr, Brighton Twp, PA 15009
MLS# 1711198Listed by: COLDWELL BANKER REALTY $249,900Active3 beds 2 baths1,345 sq. ft.
$249,900Active3 beds 2 baths1,345 sq. ft.105 Eakin Dr, Brighton Twp, PA 15009
MLS# 1710941Listed by: HOWARD HANNA REAL ESTATE SERVICES
