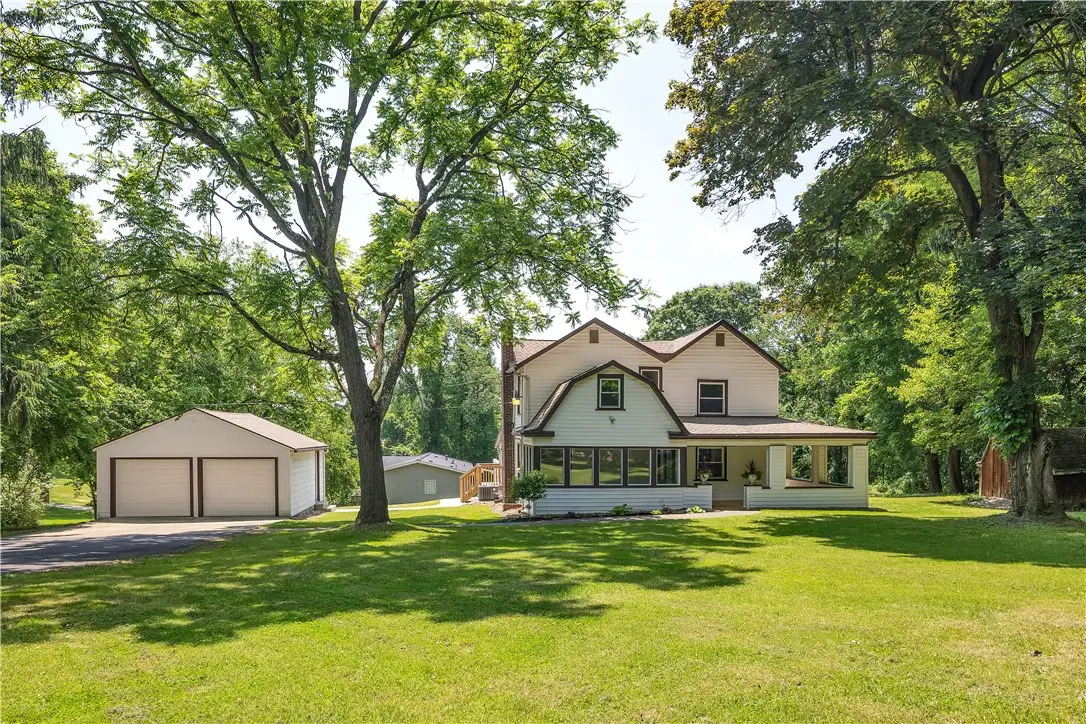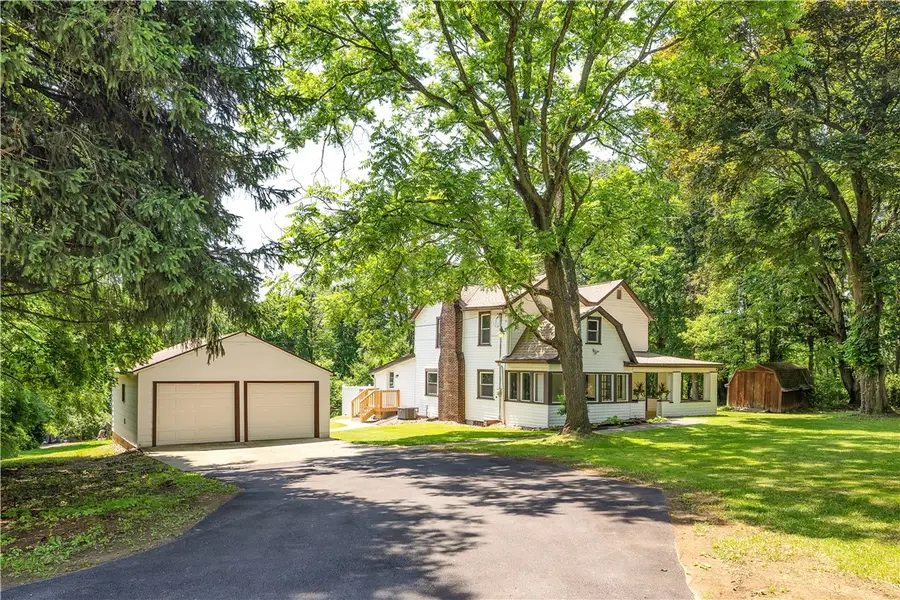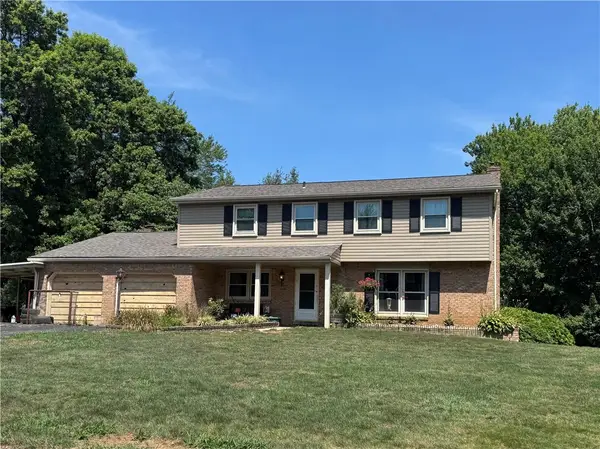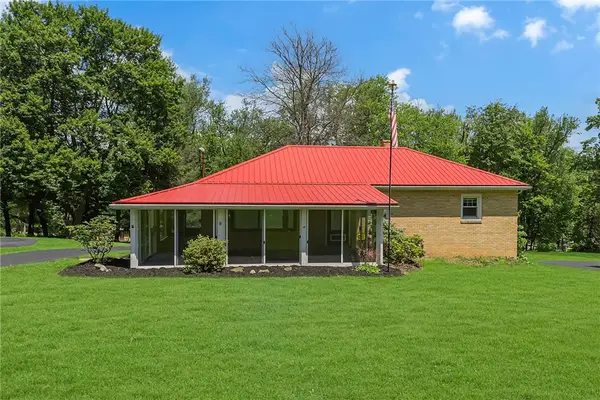2165 Tuscarawas Rd, Brighton Twp, PA 15009
Local realty services provided by:ERA Johnson Real Estate, Inc.



2165 Tuscarawas Rd,Brighton Twp, PA 15009
$285,000
- 3 Beds
- 3 Baths
- 2,214 sq. ft.
- Single family
- Pending
Listed by:matt ohlsson of the georgie smigel grp
Office:coldwell banker realty
MLS#:1705672
Source:PA_WPN
Price summary
- Price:$285,000
- Price per sq. ft.:$128.73
About this home
Move right into this beautifully renovated three-bedroom home in the desirable Beaver School District. A welcoming covered front porch invites your guests. Step inside to discover LVP flooring that flows seamlessly throughout main level. The family chef will adore bright white cabinet kitchen, thoughtfully appointed with sleek quartz counters, stainless steel appliances, and stylish tile backsplash. Enjoy peaceful mornings in the back-facing morning room, featuring a charming beamed vaulted ceiling. A cozy gas fireplace creates a warm focal point in the large family room. French doors lead to delightful three-seasons room, perfect for relaxing. Convenient powder room and versatile den complete the main floor. Upstairs, find three comfortable bedrooms, including a private primary suite. Hall bath with double vanity serves the additional bedrooms. Need more space? An additional 0.96-acre lot is available next door, offering the incredible opportunity to expand to a level 1.68-acre property! Contact MATT OHLSSON at matt.ohlsson@pittsburghmoves.com or 724-504-3359 for more information or to schedule an appointment today!
Contact an agent
Home facts
- Year built:1961
- Listing Id #:1705672
- Added:62 day(s) ago
- Updated:July 24, 2025 at 07:27 AM
Rooms and interior
- Bedrooms:3
- Total bathrooms:3
- Full bathrooms:2
- Half bathrooms:1
- Living area:2,214 sq. ft.
Heating and cooling
- Cooling:Central Air
- Heating:Gas
Structure and exterior
- Roof:Asphalt
- Year built:1961
- Building area:2,214 sq. ft.
- Lot area:0.72 Acres
Utilities
- Water:Public
Finances and disclosures
- Price:$285,000
- Price per sq. ft.:$128.73
- Tax amount:$3,706
New listings near 2165 Tuscarawas Rd
- New
 $1,225,000Active6 beds 4 baths2,652 sq. ft.
$1,225,000Active6 beds 4 baths2,652 sq. ft.1565 Neville Rd, Brighton Twp, PA 15009
MLS# 1716199Listed by: HOWARD HANNA REAL ESTATE SERVICES  $990,000Active-- beds -- baths
$990,000Active-- beds -- baths#4Lot Dutch Ridge Road (sheerin Plan), Brighton Twp, PA 15009
MLS# 1712169Listed by: PIATT SOTHEBY'S INTERNATIONAL REALTY- New
 $395,000Active4 beds 3 baths2,880 sq. ft.
$395,000Active4 beds 3 baths2,880 sq. ft.111 Aspen Dr, Brighton Twp, PA 15009
MLS# 1715165Listed by: HOWARD HANNA REAL ESTATE SERVICES  $325,000Active4 beds 4 baths2,720 sq. ft.
$325,000Active4 beds 4 baths2,720 sq. ft.211 Woodview Dr, Brighton Twp, PA 15009
MLS# 1714187Listed by: BOVARD ANDERSON CO. $66,000Active-- beds -- baths
$66,000Active-- beds -- baths000 Congressional Lane Lot#140, Ohioville, PA 15009
MLS# 1711558Listed by: HOWARD HANNA REAL ESTATE SERVICES $339,900Active4 beds 2 baths1,739 sq. ft.
$339,900Active4 beds 2 baths1,739 sq. ft.111 Mckenney Dr, Brighton Twp, PA 15009
MLS# 1714364Listed by: KELLER WILLIAMS REALTY $339,900Pending3 beds 2 baths1,824 sq. ft.
$339,900Pending3 beds 2 baths1,824 sq. ft.122 Allan Dr, Brighton Twp, PA 15009
MLS# 1713242Listed by: HOWARD HANNA REAL ESTATE SERVICES $299,900Pending4 beds 3 baths1,600 sq. ft.
$299,900Pending4 beds 3 baths1,600 sq. ft.267 Center Dr, Brighton Twp, PA 15009
MLS# 1713047Listed by: JANUS REALTY ADVISORS $460,000Pending4 beds 3 baths2,576 sq. ft.
$460,000Pending4 beds 3 baths2,576 sq. ft.115 Cottonwood Dr, Brighton Twp, PA 15009
MLS# 1711198Listed by: COLDWELL BANKER REALTY $249,900Active3 beds 2 baths1,345 sq. ft.
$249,900Active3 beds 2 baths1,345 sq. ft.105 Eakin Dr, Brighton Twp, PA 15009
MLS# 1710941Listed by: HOWARD HANNA REAL ESTATE SERVICES
