2915 Lawnton Ave, Bristol, PA 19007
Local realty services provided by:ERA Central Realty Group
2915 Lawnton Ave,Bristol, PA 19007
$385,000
- 3 Beds
- 2 Baths
- 1,341 sq. ft.
- Single family
- Active
Listed by:dorothy walker
Office:re/max properties - newtown
MLS#:PABU2107418
Source:BRIGHTMLS
Price summary
- Price:$385,000
- Price per sq. ft.:$287.1
About this home
Be the first to fall in love with this beautifully updated and lovingly maintained two story gem located in quiet and cozy West Bristol. Step inside to discover a bright and inviting floor plan featuring Three Spacious Bedrooms and Two full Gorgeous Remoded Baths. The Primary bedroom conveniently sits on the first floor offering added privacy with easy access to newly renovated main floor bath. The Open and Airy Living and Dining rooms flow effortlessly showcasing hardwood floors and plenty of natural sunlight making the entire space warm and wlecoming. The showstopping kitchen has refinished and freshly painted cabinets, new porcelain tiled backsplash, brand new counter tops, all appliances (including a mounted Smart TV), new laminate flooring, small table or bistro set area and easy access to your backyard retreat. Off the living Room step into the cozy, enclosed and screened in side porch, ideal for enjoying your morning coffee while enjoying peaceful views of nature. Head upstairs where you will find two more generous sized bedrooms, each with new flooring, ample closet space and built in drawers and shelves - You will also find additional clever hidden storage behind the closets to store all your holiday decor. This floor also has the 2nd fully remodeled bathroom. Additional Highlights: New Hot Water Heater (2023), a clean, full, dry, unfinished basement with interior and exterior entrances, ready to be transformed into the rooms of your dreams, a nice long driveay for 3 car parking, and nice sized front and back yards perfect for entertaining a relaxing. . Conveniently located 2 minutes from I-95 and just a few more minutes to the Turnpike or Route 1 - making commuting a breeze while keeping you close to shops, dining and everything you need. Don't wait to see this charming beauty and schedule your appointment today !
Contact an agent
Home facts
- Year built:1951
- Listing ID #:PABU2107418
- Added:9 day(s) ago
- Updated:October 20, 2025 at 01:47 PM
Rooms and interior
- Bedrooms:3
- Total bathrooms:2
- Full bathrooms:2
- Living area:1,341 sq. ft.
Heating and cooling
- Cooling:Central A/C
- Heating:90% Forced Air, Oil
Structure and exterior
- Roof:Shingle
- Year built:1951
- Building area:1,341 sq. ft.
- Lot area:0.21 Acres
Schools
- High school:TRUMAN SENIOR
Utilities
- Water:Public
- Sewer:Public Sewer
Finances and disclosures
- Price:$385,000
- Price per sq. ft.:$287.1
- Tax amount:$4,361 (2025)
New listings near 2915 Lawnton Ave
- Coming Soon
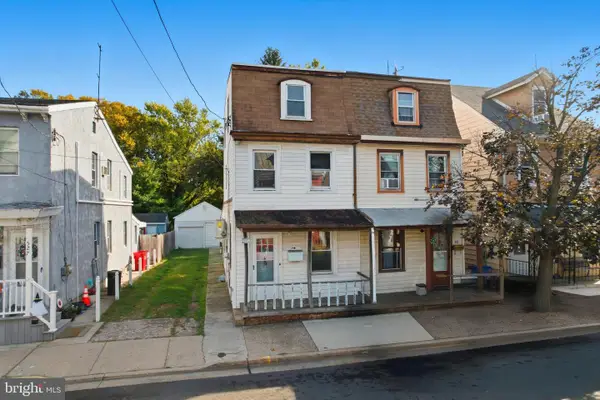 $235,000Coming Soon4 beds 2 baths
$235,000Coming Soon4 beds 2 baths523 Swain St, BRISTOL, PA 19007
MLS# PABU2107940Listed by: KELLER WILLIAMS REAL ESTATE-DOYLESTOWN - Open Thu, 5:30 to 7pmNew
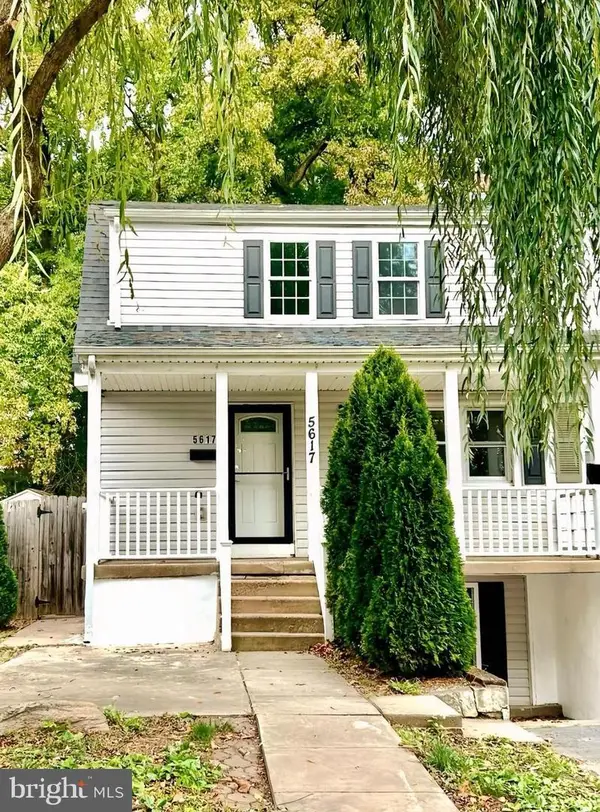 $289,900Active3 beds 2 baths1,056 sq. ft.
$289,900Active3 beds 2 baths1,056 sq. ft.5617 Beaver Dam Rd, BRISTOL, PA 19007
MLS# PABU2107198Listed by: EXP REALTY, LLC - New
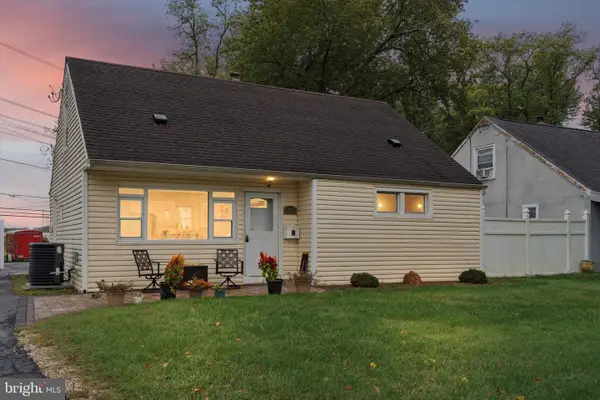 $380,000Active4 beds 2 baths1,457 sq. ft.
$380,000Active4 beds 2 baths1,457 sq. ft.804 Winder Dr, BRISTOL, PA 19007
MLS# PABU2107576Listed by: REAL OF PENNSYLVANIA - New
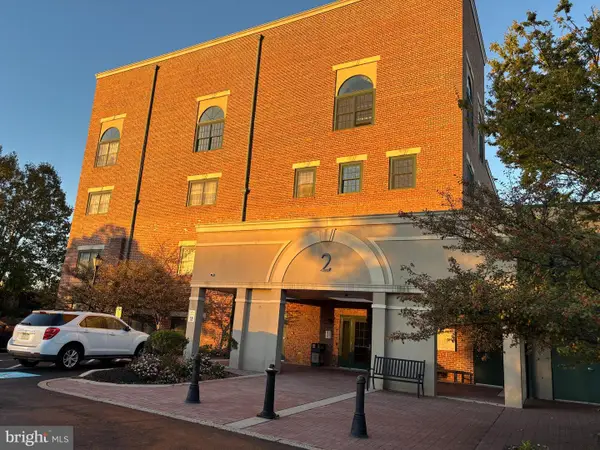 $365,000Active2 beds 2 baths1,616 sq. ft.
$365,000Active2 beds 2 baths1,616 sq. ft.2 Canals End Rd #305, BRISTOL, PA 19007
MLS# PABU2107242Listed by: PLACES.NYC,LLC - New
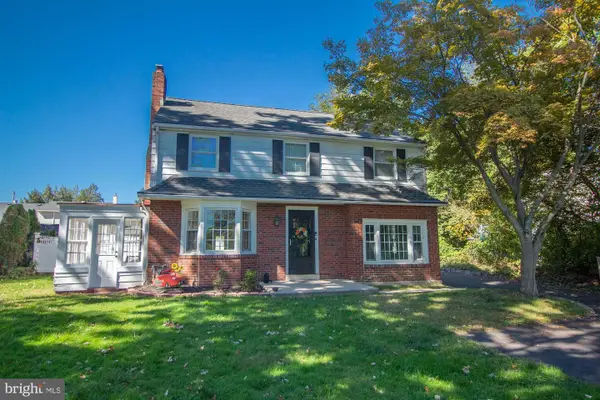 $525,000Active3 beds 2 baths2,065 sq. ft.
$525,000Active3 beds 2 baths2,065 sq. ft.6419 Radcliffe St, BRISTOL, PA 19007
MLS# PABU2107428Listed by: OPUS ELITE REAL ESTATE - New
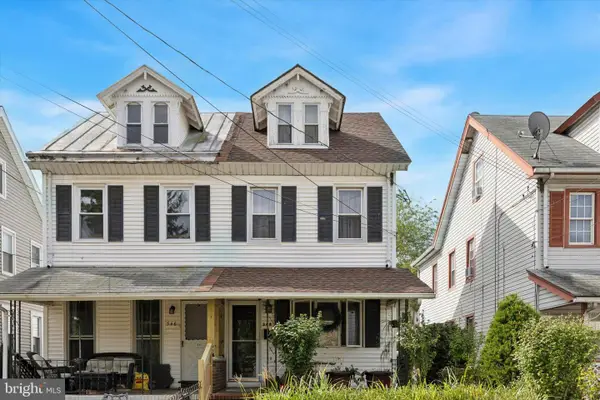 $350,000Active4 beds 1 baths1,404 sq. ft.
$350,000Active4 beds 1 baths1,404 sq. ft.348 Jefferson Ave, BRISTOL, PA 19007
MLS# PABU2107352Listed by: KW EMPOWER 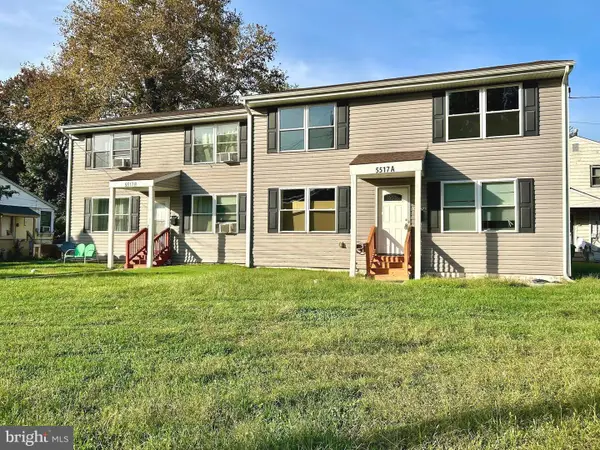 $640,000Active6 beds -- baths3,000 sq. ft.
$640,000Active6 beds -- baths3,000 sq. ft.5517 Schumacher Dr, BRISTOL, PA 19007
MLS# PABU2106898Listed by: EXP REALTY, LLC $280,000Pending3 beds 1 baths1,185 sq. ft.
$280,000Pending3 beds 1 baths1,185 sq. ft.623 Spruce St, BRISTOL, PA 19007
MLS# PABU2107006Listed by: RE/MAX REALTY SERVICES-BENSALEM $320,000Pending4 beds 2 baths1,294 sq. ft.
$320,000Pending4 beds 2 baths1,294 sq. ft.3517 Rockview Dr, BRISTOL, PA 19007
MLS# PABU2106808Listed by: KW EMPOWER
