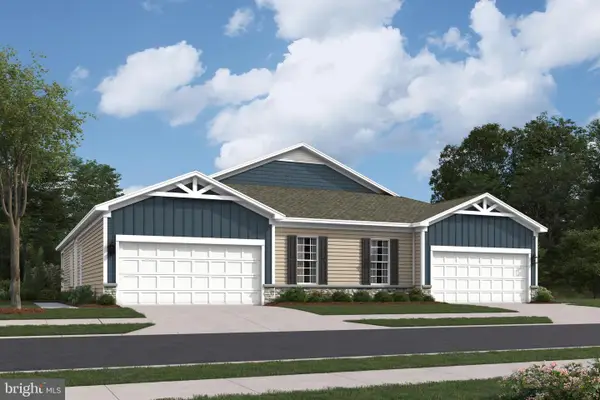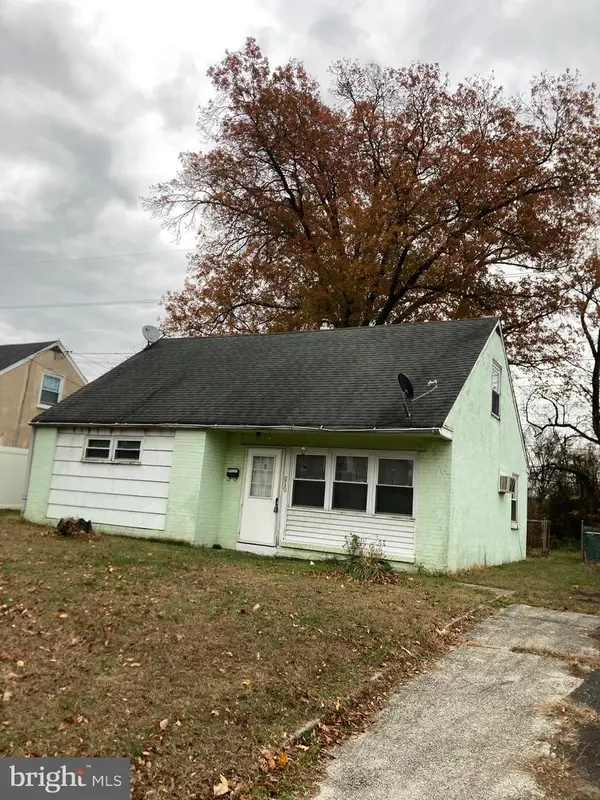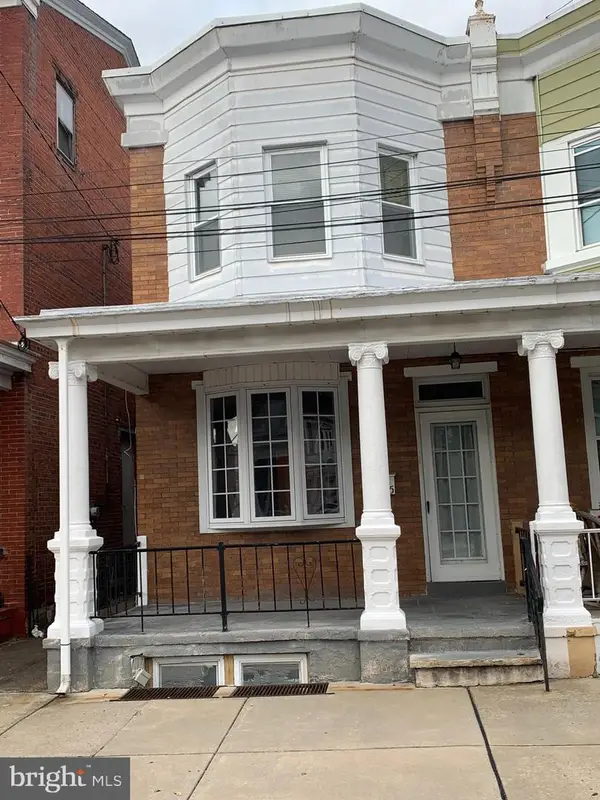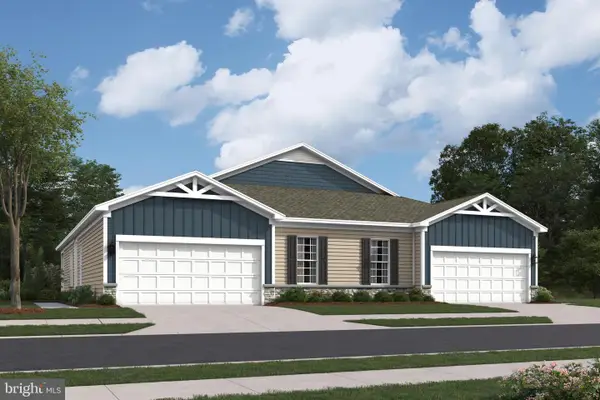3021 Bath Rd, Bristol, PA 19007
Local realty services provided by:ERA Liberty Realty
3021 Bath Rd,Bristol, PA 19007
$585,000
- 3 Beds
- 3 Baths
- 2,540 sq. ft.
- Single family
- Active
Listed by: robert wade melling
Office: long & foster real estate, inc.
MLS#:PABU2083896
Source:BRIGHTMLS
Price summary
- Price:$585,000
- Price per sq. ft.:$230.31
About this home
This is your opportunity to own a brand-new, custom-designed home in a sought-after location. Offering just over 2,500 sq ft of living space, these residences feature 3 bedrooms, 2.5 baths, a full unfinished basement, and a 1-car garage. With only 6 lots available, these homes are designed to offer both comfort and flexibility, perfect for a wide range of buyers.
Upon entering, you'll be greeted by a versatile room off the foyer that can be tailored to your needs – whether you desire a home office, a playroom, or a second TV room, the choice is yours. The remainder of the first floor boasts an open-concept layout, seamlessly connecting the living room, kitchen, and dining area, creating a bright, airy space ideal for both entertaining and everyday living.
The kitchen is located in the back corner of the first floor and features an L-shaped layout with a center island. As a special feature, all buyers have the opportunity to design their own kitchen, choosing from a range of options within the builder’s allowances for cabinets and countertops, ensuring your kitchen reflects your personal style.
The dining area and living room open directly to the kitchen, making the space perfect for hosting family gatherings, parties, and holiday celebrations.
Upstairs, the main bedroom offers a private bathroom and ample closet space, while two additional bedrooms share a hall bathroom. The second floor also includes convenient laundry and generous closet storage, ensuring both function and comfort.
Buyers will have the chance to fully customize every aspect of their home, from floor finishes and paint colors to siding selections, roof shingles, cabinetry, and countertops. This level of personalization ensures that each home is finished exactly to your taste.
With one home already under contract, these highly sought-after properties are sure to go quickly. Don’t miss your chance to design and own your dream home!
Contact us today for more information or to schedule a tour!
Contact an agent
Home facts
- Listing ID #:PABU2083896
- Added:323 day(s) ago
- Updated:November 21, 2025 at 03:51 PM
Rooms and interior
- Bedrooms:3
- Total bathrooms:3
- Full bathrooms:2
- Half bathrooms:1
- Living area:2,540 sq. ft.
Heating and cooling
- Cooling:Central A/C
- Heating:Central, Electric
Structure and exterior
- Roof:Asphalt
- Building area:2,540 sq. ft.
- Lot area:0.23 Acres
Schools
- High school:TRUMAN SENIOR
Utilities
- Water:Public
- Sewer:Public Sewer
Finances and disclosures
- Price:$585,000
- Price per sq. ft.:$230.31
- Tax amount:$921 (2024)
New listings near 3021 Bath Rd
- Coming Soon
 $499,900Coming Soon4 beds 3 baths
$499,900Coming Soon4 beds 3 baths3006 Dixon Ave, BRISTOL, PA 19007
MLS# PABU2109682Listed by: REALTY MARK ASSOCIATES - Coming Soon
 $428,990Coming Soon2 beds 2 baths
$428,990Coming Soon2 beds 2 baths128 Delhaas Cir, BRISTOL, PA 19007
MLS# PABU2109654Listed by: D.R. HORTON REALTY OF PENNSYLVANIA - Coming Soon
 $428,990Coming Soon2 beds 2 baths
$428,990Coming Soon2 beds 2 baths130 Delhaas Cir, BRISTOL, PA 19007
MLS# PABU2109662Listed by: D.R. HORTON REALTY OF PENNSYLVANIA - New
 $309,900Active2 beds 1 baths1,458 sq. ft.
$309,900Active2 beds 1 baths1,458 sq. ft.2519 Woodlawn Dr, BRISTOL, PA 19007
MLS# PABU2109484Listed by: HONEST REAL ESTATE  $200,000Pending2 beds 1 baths1,482 sq. ft.
$200,000Pending2 beds 1 baths1,482 sq. ft.810 Winder Dr, BRISTOL, PA 19007
MLS# PABU2109232Listed by: OPUS ELITE REAL ESTATE- New
 $289,900Active2 beds 2 baths1,211 sq. ft.
$289,900Active2 beds 2 baths1,211 sq. ft.1502 Moore St #201, BRISTOL, PA 19007
MLS# PABU2109096Listed by: KELLER WILLIAMS REAL ESTATE - NEWTOWN - New
 $315,000Active3 beds 2 baths1,650 sq. ft.
$315,000Active3 beds 2 baths1,650 sq. ft.225 Washington St, BRISTOL, PA 19007
MLS# PABU2109266Listed by: MAUREEN M SCANLIN REAL ESTATE, INC - Coming SoonOpen Sun, 11am to 1pm
 $349,900Coming Soon3 beds 2 baths
$349,900Coming Soon3 beds 2 baths3001 Penn Valley Ave, BRISTOL, PA 19007
MLS# PABU2109214Listed by: OPUS ELITE REAL ESTATE  $265,000Pending3 beds 2 baths1,485 sq. ft.
$265,000Pending3 beds 2 baths1,485 sq. ft.3208 Dixon Ave, BRISTOL, PA 19007
MLS# PABU2108342Listed by: CUSTOMIZED REAL ESTATE SERVICES- New
 $425,990Active2 beds 2 baths1,500 sq. ft.
$425,990Active2 beds 2 baths1,500 sq. ft.132 Delhaas Cir, BRISTOL, PA 19007
MLS# PABU2109220Listed by: D.R. HORTON REALTY OF PENNSYLVANIA
