4510 Fayette Dr, Bristol, PA 19007
Local realty services provided by:ERA OakCrest Realty, Inc.
4510 Fayette Dr,Bristol, PA 19007
$499,900
- 3 Beds
- 3 Baths
- 1,845 sq. ft.
- Single family
- Pending
Listed by: marguerite good
Office: coldwell banker hearthside
MLS#:PABU2102956
Source:BRIGHTMLS
Price summary
- Price:$499,900
- Price per sq. ft.:$270.95
About this home
Come see all this lovely Ranch style home has to offer you. This Large corner lot ( 0.53 of an acre, plus the 2 extra lots, according to a Survey and Plan done on 3/14/1980 ) offers a lot of room for outdoor entertainment. There is a rear covered patio and a fully fenced In-Ground Pool & Spa area. Plenty of parking and an attached oversized 2 Car Garage with storage cabinets and 2 electronic Garage Door Openers. The property boasts an large driveway that was completely repaved 2 yrs ago and freshly coated this spring. Enter into the beautiful front door to the Living Room with a Stone Fireplace, Bow Window and Ceiling Fan. Next is the Formal Dining Room with a Beautiful Stained Glass Chandelier and Sliding Glass doors to the Rear Yard. The Kitchen has been beautifully remodeled top to bottom, featuring a Solar Tube for extra natural light, a Farmhouse Sink, 5 Burner Gas Stove Top, Built-in Wall Oven and Microwave, Kitchen Island with Electrical Outlet and Pullout for your Stand Mixer, plenty of Cabinets and Granite Counter Tops featuring a Baker's Counter. There is a Powder Room with a Pedestal Sink off the Laundry Room . Laundry Room boasts Oversized Washer and Dryer less than 5 yrs. old. Next on the list of features is a bright and cheery Bonus Room that has it's own Ceiling Fan and outside exit. This room lends itself to all sorts of uses. Reading Room, Den, Office, Sewing Room. The home offers 3 Bedroom and 2 1/2 Baths. The Main Bed Room Has an Attached Ceramic Tile Bathroom with Walk-In Shower. It is an original to the house, so if you're into Retro this will tickle your fancy. There are 2 closets and Hardwood Floors. The Main Hall Bath has been completely remodeled (2017) boasting Heated Ceramic Tile Floors, Marble Tub/Shower Surround with a Waterfall Shower. There are 2 other nice sized Bedrooms, both offering Hardwood Floors and all the Doors are solid wood 6 Panel Doors with Glass Door Knobs. The home has a full unfinished Basement with windows for natural light. A French Drain with Sump Pump with Battery Back-up is in place. Within the last 5 years the Roof, Insulation, Gutters with Gutter Guards and down spouts, Heater, Central Air and Water Heater have all been replaced. All the Windows have been replaced. (date unknown) The House offers tons of Storage Space. The property is located close to the Silverlake Nature Center offering so much for nature lovers of all ages. The Bristol Twp. Municipal Park with it's Sports Fields, Playground, Splash Park and Amphitheater is just down the road. There are many Free activities and Concerts held there through out the year. It is also close to Historic Bristol Borough that won the National Small Business Revolution competition in 2017. Winning $500,000 to use toward Renovations to Mill Street. They have many Cultural Festivals (The Italian Festival, Celtic Festival, Puerto Rican Day) and so many other Open Air events through out the year. There is a beautiful Park and Wharf giving access to the Delaware River. Specialty shops and places to eat abound. So much to see and do, so close to home. This property truly has so much to offer. Don't let this one pass you by.
Contact an agent
Home facts
- Year built:1964
- Listing ID #:PABU2102956
- Added:132 day(s) ago
- Updated:December 25, 2025 at 08:30 AM
Rooms and interior
- Bedrooms:3
- Total bathrooms:3
- Full bathrooms:2
- Half bathrooms:1
- Living area:1,845 sq. ft.
Heating and cooling
- Cooling:Central A/C
- Heating:90% Forced Air, Oil
Structure and exterior
- Roof:Architectural Shingle
- Year built:1964
- Building area:1,845 sq. ft.
- Lot area:0.53 Acres
Schools
- High school:TRUMAN SENIOR
Utilities
- Water:Public
- Sewer:Public Sewer
Finances and disclosures
- Price:$499,900
- Price per sq. ft.:$270.95
- Tax amount:$7,304 (2025)
New listings near 4510 Fayette Dr
- New
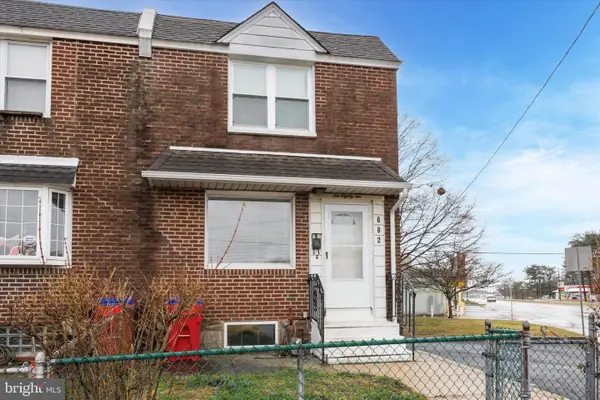 $270,000Active3 beds 1 baths1,024 sq. ft.
$270,000Active3 beds 1 baths1,024 sq. ft.682 2nd Ave, BRISTOL, PA 19007
MLS# PABU2111308Listed by: OPUS ELITE REAL ESTATE 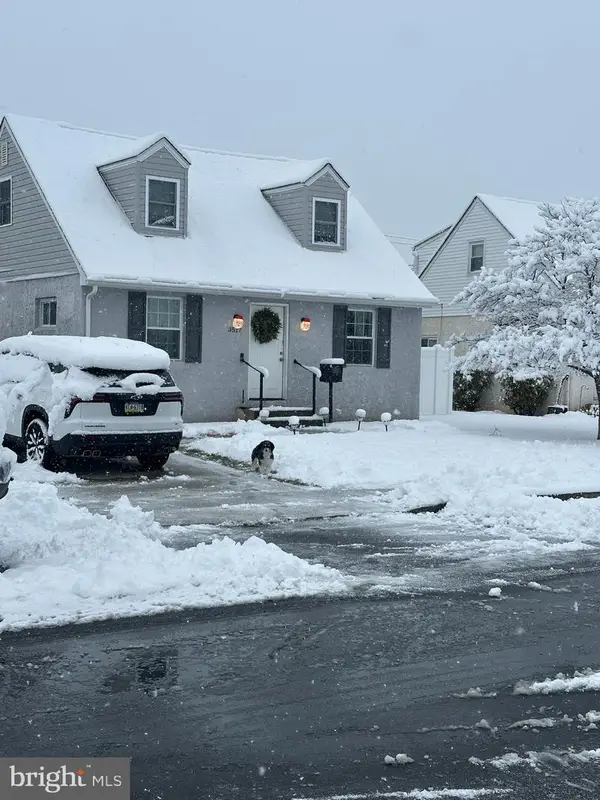 $359,999Pending3 beds 2 baths1,294 sq. ft.
$359,999Pending3 beds 2 baths1,294 sq. ft.3517 Dixon Ave, BRISTOL, PA 19007
MLS# PABU2111070Listed by: OPUS ELITE REAL ESTATE- Coming Soon
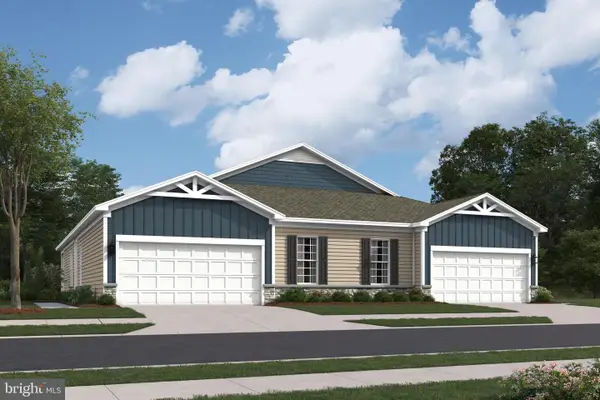 $430,490Coming Soon2 beds 2 baths
$430,490Coming Soon2 beds 2 baths129 Delhaas Cir, BRISTOL, PA 19007
MLS# PABU2111242Listed by: D.R. HORTON REALTY OF PENNSYLVANIA - Coming Soon
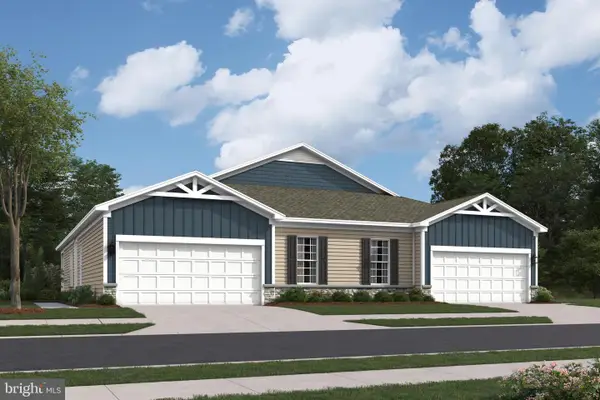 $430,490Coming Soon2 beds 2 baths
$430,490Coming Soon2 beds 2 baths131 Delhaas Cir, BRISTOL, PA 19007
MLS# PABU2111244Listed by: D.R. HORTON REALTY OF PENNSYLVANIA 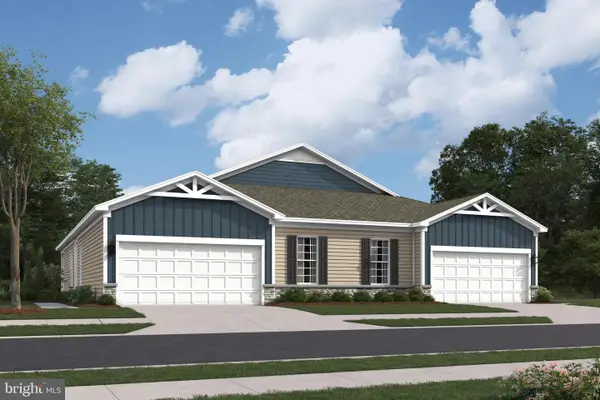 $432,490Pending2 beds 2 baths1,500 sq. ft.
$432,490Pending2 beds 2 baths1,500 sq. ft.125 Delhaas Cir, BRISTOL, PA 19007
MLS# PABU2111100Listed by: D.R. HORTON REALTY OF PENNSYLVANIA- Open Sat, 11am to 4pmNew
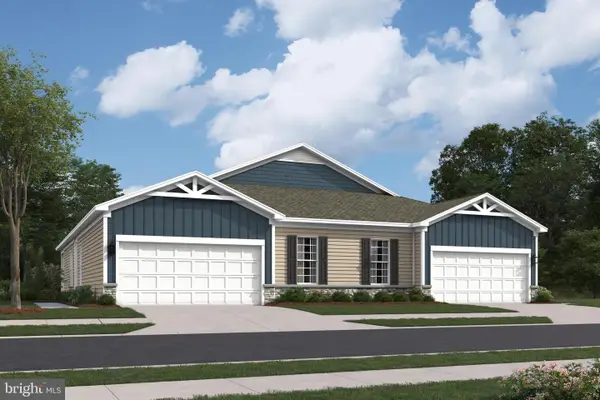 $432,490Active2 beds 2 baths1,500 sq. ft.
$432,490Active2 beds 2 baths1,500 sq. ft.127 Delhaas Cir, BRISTOL, PA 19007
MLS# PABU2111102Listed by: D.R. HORTON REALTY OF PENNSYLVANIA 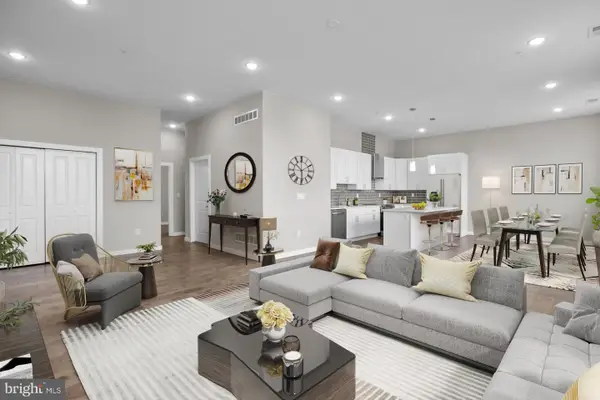 $384,000Active2 beds 2 baths1,576 sq. ft.
$384,000Active2 beds 2 baths1,576 sq. ft.418 Jefferson Ave #11, BRISTOL, PA 19007
MLS# PABU2110898Listed by: FSBO BROKER- Coming Soon
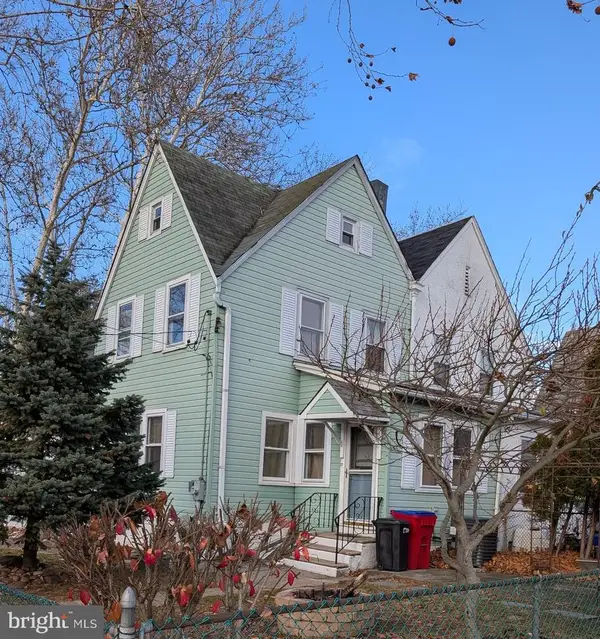 $325,000Coming Soon3 beds 2 baths
$325,000Coming Soon3 beds 2 baths1506 Trenton Ave, BRISTOL, PA 19007
MLS# PABU2110460Listed by: EXP REALTY, LLC 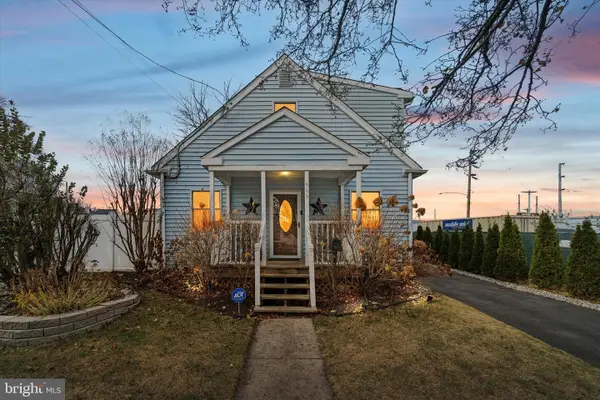 $349,999Pending4 beds 3 baths2,145 sq. ft.
$349,999Pending4 beds 3 baths2,145 sq. ft.566 Linden St, BRISTOL, PA 19007
MLS# PABU2110616Listed by: REAL OF PENNSYLVANIA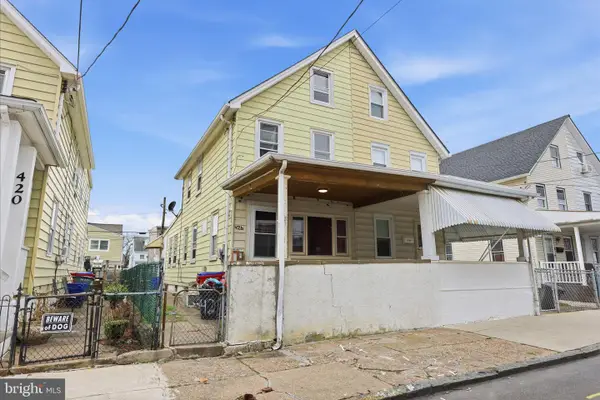 $175,000Pending2 beds 1 baths1,128 sq. ft.
$175,000Pending2 beds 1 baths1,128 sq. ft.426 Logan St, BRISTOL, PA 19007
MLS# PABU2109140Listed by: OPUS ELITE REAL ESTATE
